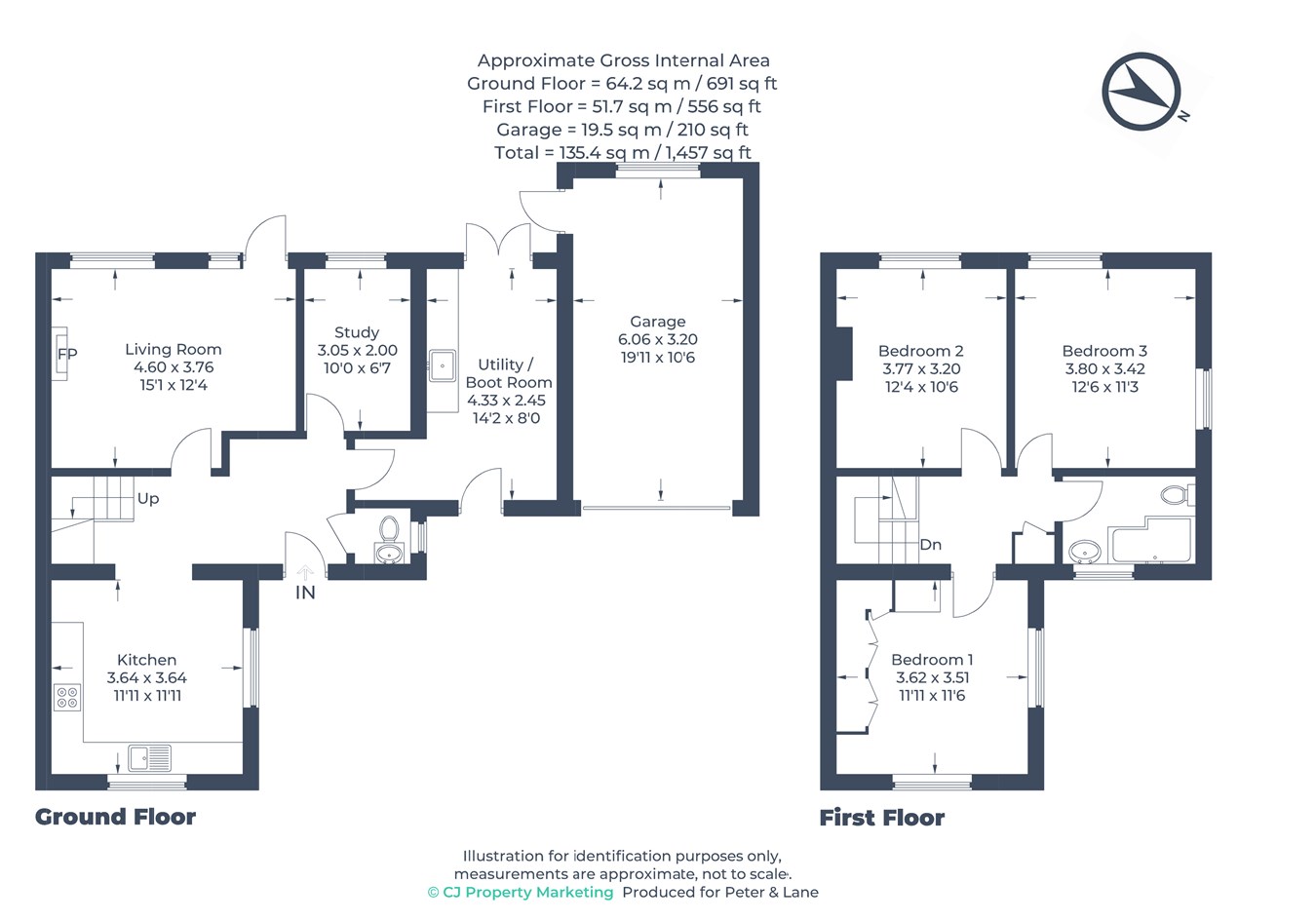Semi-detached house for sale in Goodwick Drive, Honeydon, Bedfordshire MK44
* Calls to this number will be recorded for quality, compliance and training purposes.
Property features
- Well presented throughout.
- Three double bedrooms.
- Utility/Boot Room.
- Oversized Garage and ample parking.
- West facing garden.
- Vegetable plot.
- PVCu double glazing.
- Semi-rural location with easy access to the A1 and mainline train stations in St Neots or Bedford.
- Just four miles from St Neots town centre.
- Just 7 miles to Keysoe International.
Property description
Offered for sale and greatly improved by the current owners the property occupies a generous plot with separate enclosed garden areas including an established Vegetable plot. There are several garden sheds and a greenhouse.
Ample parking and an oversized garage, outdoor entertaining area with kitchen and Westerly aspect overlooking open countryside and farmland.
Honeydon is well suited to Equestrian buyers with access to bridleways, quiet lanes and open countryside. Several of the properties in Honeydon have stabling offering the possibility of livery.
Primary schooling at either Keysoe or Wilden. Secondary schooling at Sharnbrook, Mark Rutherford in Bedford, or Sandy Secondary.
Ground Floor
Accommodation
Rarely available, a three bedroom semi-detached house situated in this quiet, semi-rural location and surrounded by picturesque open country side and farmland.
Offered for sale and greatly improved by the current owners the property occupies a generous plot with separate enclosed garden areas including an established Vegetable plot. There are several garden sheds and a greenhouse.
Ample parking and an oversized garage, outdoor entertaining area with kitchen and Westerly aspect overlooking open countryside and farmland.
Honeydon is well suited to Equestrian buyers with access to bridleways, quiet lanes and open countryside. Several of the properties in Honeydon have stabling offering the possibility of livery.
Primary schooling at either Keysoe or Wilden. Secondary schooling at Sharnbrook, Mark Rutherford in Bedford, or Sandy Secondary.
Part glazed door to
Entrance Hall
stairs to the First Floor Landing, coved ceiling, radiator, tiled floor, under stairs storage area
W.C
W.C, oil fired boiler, frosted window, coved ceiling
Kitchen Dining Room
3.64m x 3.64m (11' 11" x 11' 11") base and eye level cupboards, drawer units, work surfaces with one and a half bowl sink unit, space for range style oven with electric cooker point, plumbing for dishwasher, space for fridge freezer, radiator, windows to the front and side aspect, coved ceiling
Lounge
4.60m x 3.76m (15' 1" x 12' 4") window to the rear aspect, part glazed door to the rear garden, radiator, TV point, fireplace with wood burning stove, coved ceiling
Study or Bedroom Four
3.05m x 2.00m (10' 0" x 6' 7") window to the rear aspect, radiator, coved ceiling
Utility/Boot Room
4.33m x 2.45m (14' 2" x 8' 0") part glazed door to the front, French doors to the rear garden, base level cupboards, work surfaces and stainless steel sink, plumbing for washing machine, space for tumble dryer
First Floor
First Floor Landing
coved ceiling, loft access, airing cupboard with hot water cylinder
Bedroom One
3.62m x 3.51m (11' 11" x 11' 6") windows to the front and side aspect, radiator, coved ceiling, fitted wardrobes
Bedroom Two
3.77m x 3.20m (12' 4" x 10' 6") window to the rear aspect, radiator, coved ceiling
Bedroom Three
3.80m x 3.42m (12' 6" x 11' 3") windows to the rear and side aspect, radiator, coved ceiling
Bathroom
fully tiled and comprising bath with electric shower, W.C, vanity unit with wash basin, radiator, frosted window, electric shaver socket
Outside
Gardens
the rear garden is fully enclosed and laid mainly to lawn, backing onto open farmland with West facing views. There is a covered entertaining area & outisde kitchen and two garden sheds. Gated vehicular access.
At the front of the property is a second, fully enclosed garden used mainly as a Vegetable plot with a greenhouse and garden shed.
Parking & Garage
there is a gravelled drive offering parking for three vehicles. The oversized garage 6.06m x 3.20m (19' 11" x 10' 6") has an electric roller door, open eaves storage, power, light and personal door to the rear garden.
Opposite the house there is an open area laid to lawn which provides ample additional parking.
Agents Note
Oil fired central heating.
Drainage via shared Septic Tank.
Gigabit full fibre broadband 1000meg.
Private, no through road.
Property info
For more information about this property, please contact
Peter Lane, PE19 on +44 1480 576812 * (local rate)
Disclaimer
Property descriptions and related information displayed on this page, with the exclusion of Running Costs data, are marketing materials provided by Peter Lane, and do not constitute property particulars. Please contact Peter Lane for full details and further information. The Running Costs data displayed on this page are provided by PrimeLocation to give an indication of potential running costs based on various data sources. PrimeLocation does not warrant or accept any responsibility for the accuracy or completeness of the property descriptions, related information or Running Costs data provided here.






























.png)