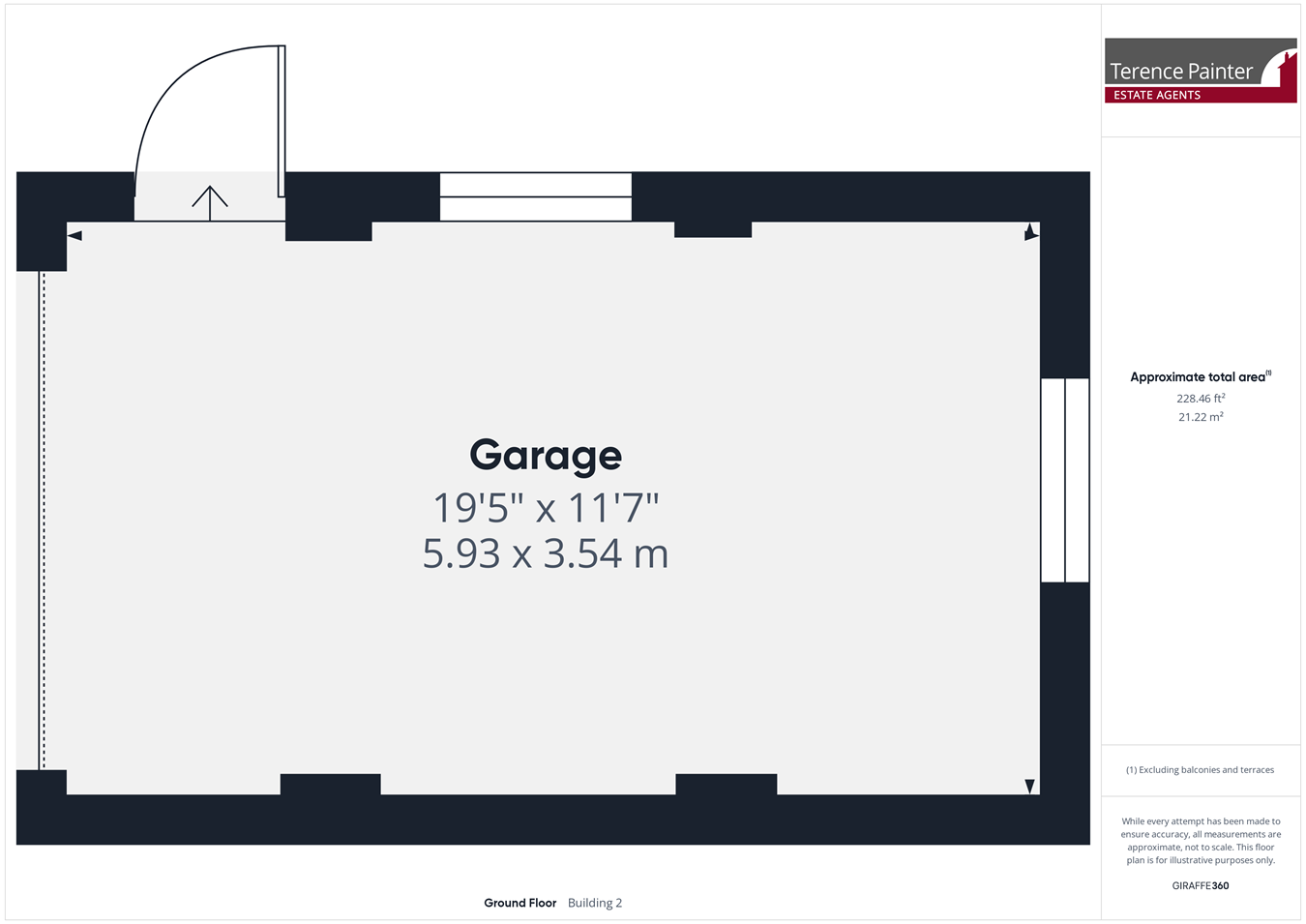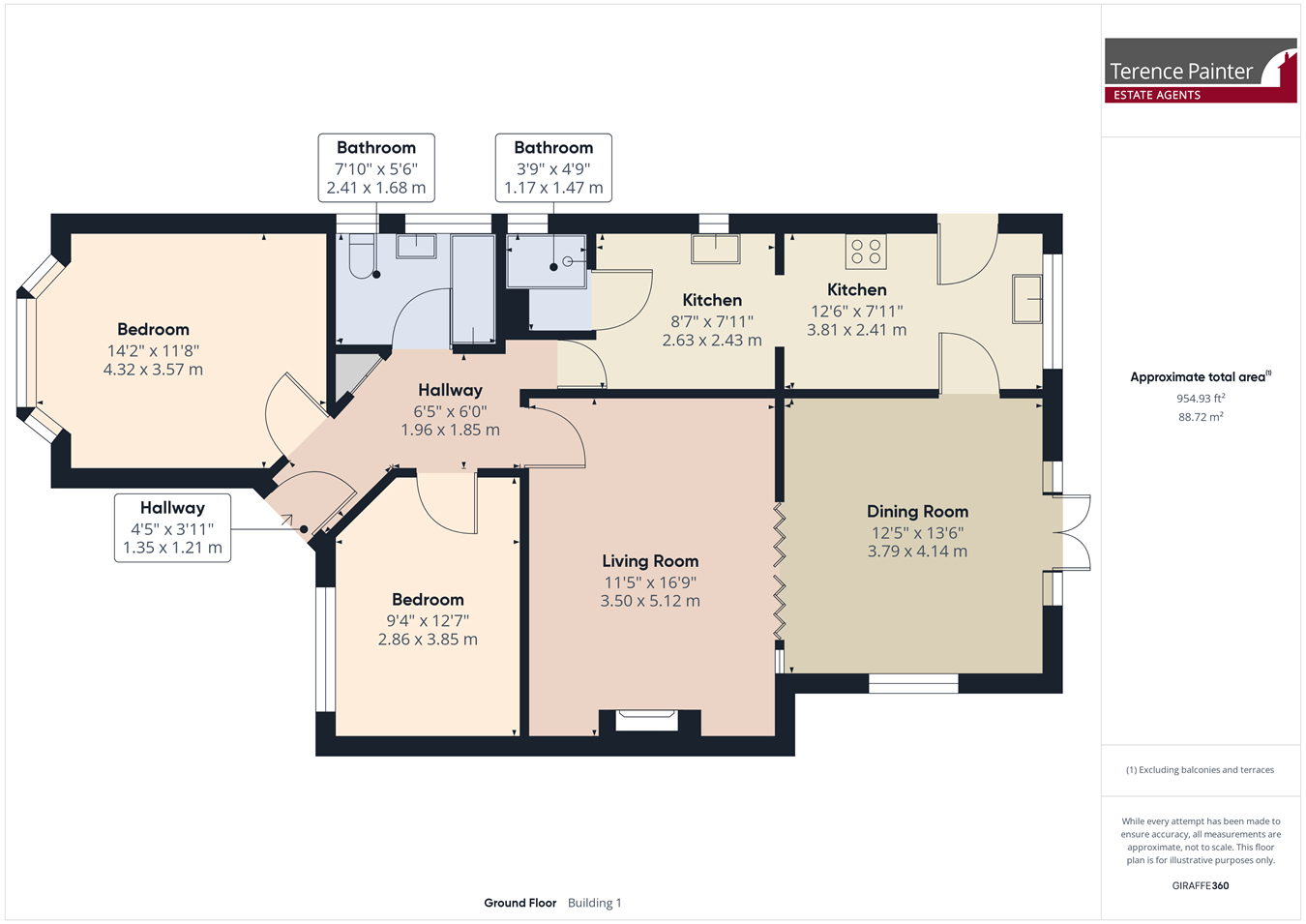Detached bungalow for sale in Old Green Road, Broadstairs CT10
* Calls to this number will be recorded for quality, compliance and training purposes.
Property features
- Extended Detached Bungalow
- Two Double Bedrooms
- Sought After Location Close to Reading Street
- Extended Accommodation
- Bathroom & Separate Wet Room
- 84'8" South Facing Rear Garden
- Lounge with Fireplace
- Dining Room
- 21'11" Fitted Kitchen with Appliances
- Garage & Large Driveway
Property description
This home is a true merit to the current vendors who over the years have extended and remodelled this property to make it the delightful and spacious home it is today. Presented in wonderful condition inside and out, this property sits proudly on a generous plot in one of Broadstairs most sought after locations close to the ever popular Reading Street which is served by a local pub, café and church. St Peters Village shops and amenities are located within one mile and Broadstairs town centre and railway station are within one and a half miles.
The deceptively spacious accommodation of this home comprises a welcoming entrance hall, two double bedrooms, 16'9" lounge with feature fireplace, wall mounted television and surround sound system, dining room with part vaulted ceiling and French doors to the garden, well appointed fitted kitchen with appliances, bathroom and separate wet room. This home also boasts a beautifully landscaped 84'8" south facing rear garden, large single garage and block paved driveway which provides ample off street parking.
This home really has been much loved by the current vendors and has so much to offer so call Terence Painter Estate Agents now on to arrange your viewing!.
The Bungalow
Entrance
Access into the property is via a part glazed wooden front door.
Entrance Hall
4.53m x 1.86m (14' 10" x 6' 1") There is a built in cloak cupboard, radiator, loft hatch, carpet flooring and doors leading off to the lounge, kitchen, bedrooms and bathroom.
Lounge
5.10m x 3.50m (16' 9" x 11' 6") This room features glazed bi-folding doors to the dining room, an attractive brick built fireplace, radiator, built in media units and carpet flooring. The vendors are including in the sale a large wall mounted 4k Samsung television, DVD setup and a built in surround sound system with Bose speakers.
Dining Room
3.79m x 4.13m (12' 5" x 13' 7") This impressive room features a partly vaulted ceiling with two large Velux windows to the side, double glazed French doors with sidelights to the rear which provide access to the garden and a glazed wooden door to the kitchen. There is a radiator and carpet flooring.
Kitchen
6.68m x 2.44m (21' 11" x 8' 0") This delightful kitchen features an extensive range of fitted shaker style wall, base and drawer units with an integrated dishwasher and space and plumbing for a dual fuel range cooker with an extractor hood over, washing machine, tumble dryer and an American style fridge/freezer. There is a double glazed window to the side of the property, double glazed window to the rear which enjoys views over the garden, part vaulted ceiling with a Velux window, glazed wooden door to the dining room, glazed UPVC door to the garden and a door to the wet room.
This room also boasts two stainless steel sink units inset to glass effect worktops, localised wall tiling, radiator and tiled flooring.
Wet Room
1.46m x 1.16m (4' 9" x 3' 10") This room is fully tiled and features a frosted double glazed window to the side of the property, fitted rain style shower head, extractor and vinyl flooring.
Bedroom One
4.50m x 3.65m (14' 9" x 12' 0") There is a double glazed bay window to the front of the property, radiator and carpet flooring.
Bedroom Two
3.87m x 2.85m (12' 8" x 9' 4") There is a double glazed window to the front of the property, radiator and carpet flooring.
Bathroom
2.41m x 1.70m (7' 11" x 5' 7") There are two frosted double glazed windows to the side of the property, panelled bath with mixer shower over, wash hand basin inset to a vanity unit, low level w.c, radiator, tiled walls and flooring.
Exterior
Rear Garden
25.80m x 12.40m (84' 8" x 40' 8") This beautifully kept and generous size south facing garden features a large paved patio area immediately to the property with a complementing footpath which leads to the rear of the garden where there is a large timber built shed. The remainder of the garden is mainly laid to lawn with well stocked raised flower beds, raised produce garden, greenhouse, side access gate, feature lighting and power points. There is a door to the garage.
Garage & Driveway
6.05m x 3.48m (19' 10" x 11' 5") This larger than average garage features a metal up and over door to the front, glazed UPVC door to the side and double glazed windows to the side and rear. There is lighting and power points. To the front and side of the property is a large block paved driveway providing ample off street parking.
Council Tax Band
The council tax band is C.
Property info
For more information about this property, please contact
Terence Painter, CT10 on +44 1843 306256 * (local rate)
Disclaimer
Property descriptions and related information displayed on this page, with the exclusion of Running Costs data, are marketing materials provided by Terence Painter, and do not constitute property particulars. Please contact Terence Painter for full details and further information. The Running Costs data displayed on this page are provided by PrimeLocation to give an indication of potential running costs based on various data sources. PrimeLocation does not warrant or accept any responsibility for the accuracy or completeness of the property descriptions, related information or Running Costs data provided here.









































.png)
