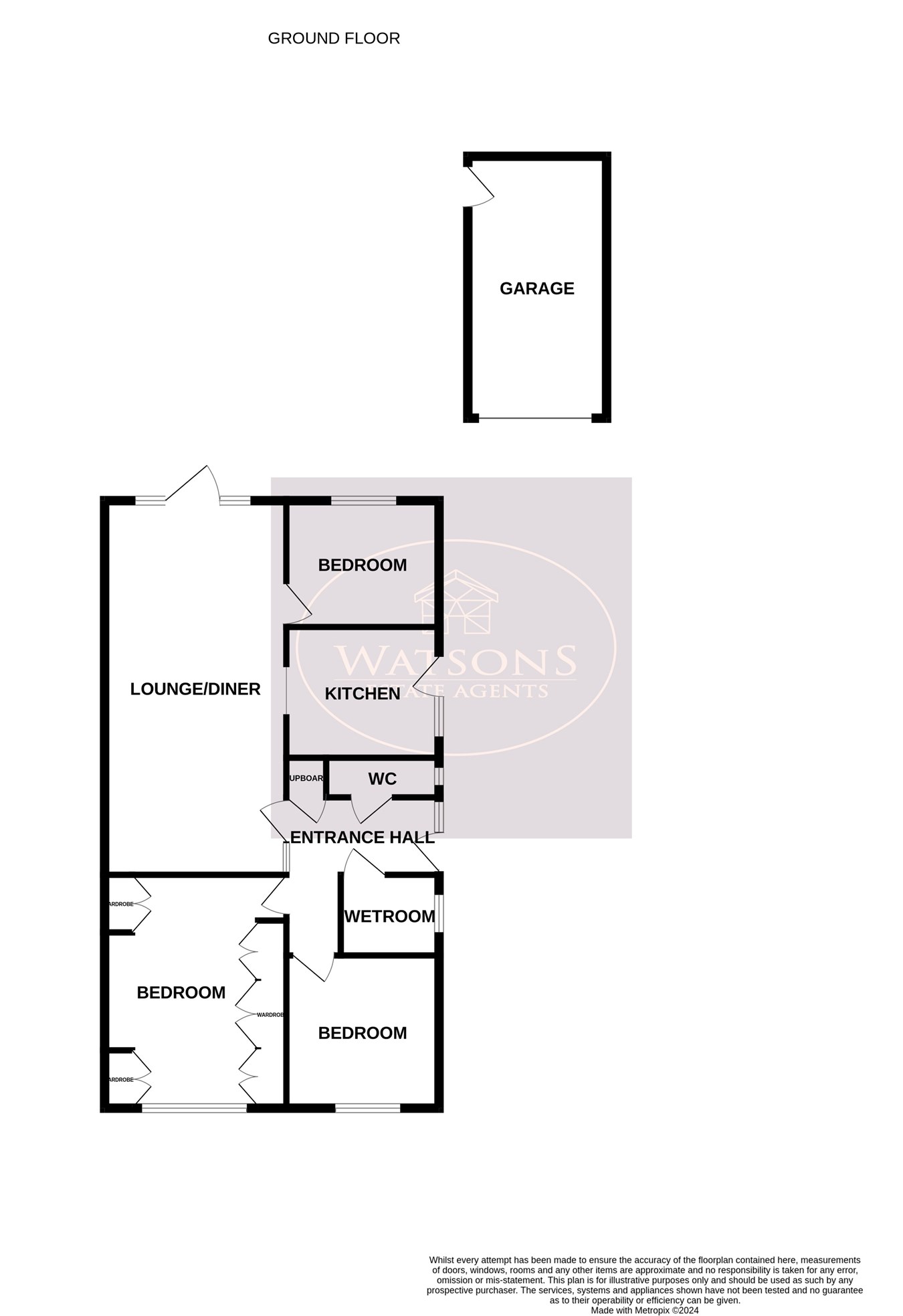Detached bungalow for sale in Sherwood Way, Selston, Nottingham NG16
* Calls to this number will be recorded for quality, compliance and training purposes.
Property features
- Detached Bungalow
- 3 Bedrooms
- Generous Lounge Diner
- Fitted Kitchen
- Driveway & Garage
- Private Rear Garden
- Ease Of Access to M1
- No Upward Chain
Property description
Entrance Hall
Entrance door to the front, metal framed double glazed window to the front, doors to the lounge and bedrooms 1 & 2, WC and wet room.
WC
WC, wall mounted sink and obscured metal framed double glazed window to the side.
Lounge Diner
7.08m x 3.47m (23' 3" x 11' 5") Radiator, wood effect laminate flooring, uPVC double glazed French doors to the rear garden and open to the kitchen, door to bedroom 3.
Kitchen
2.74m x 2.51m (9' 0" x 8' 3") A range of matching wall & base units, work surfaces incorporating and inset sink & drainer unit. Space for cooker, plumbing for washing machine, radiator, metal double glazed window to the side and door to the side.
Bedroom 1
4.42m x 3.48m (14' 6" x 11' 5") UPVC double glazed window to the front, a range of fitted furniture, wood effect laminate flooring and radiator.
Bedroom 2
2.81m x 2.75m (9' 3" x 9' 0") UPVC double glazed window to the front, wood effect laminate flooring and radiator.
Bedroom 3
2.74m x 2.42m (9' 0" x 7' 11") UPVC double glazed window to the rear and radiator.
Wet Room
WC, pedestal sink unit and electric shower. Radiator and obscured metal framed double glazed window to the side.
Outside
To the front of the property is a turfed lawn. A tarmacadam driveway running alongside the property provides ample off road parking and leads to the garage with up and over door. The rear garden offers a good level of privacy and comprises a paved patio, turfed lawn and is enclosed by timber fencing to the perimeter with gated access to the side.
Property info
For more information about this property, please contact
Watsons Estate Agents, NG16 on +44 115 691 9963 * (local rate)
Disclaimer
Property descriptions and related information displayed on this page, with the exclusion of Running Costs data, are marketing materials provided by Watsons Estate Agents, and do not constitute property particulars. Please contact Watsons Estate Agents for full details and further information. The Running Costs data displayed on this page are provided by PrimeLocation to give an indication of potential running costs based on various data sources. PrimeLocation does not warrant or accept any responsibility for the accuracy or completeness of the property descriptions, related information or Running Costs data provided here.






























.png)
