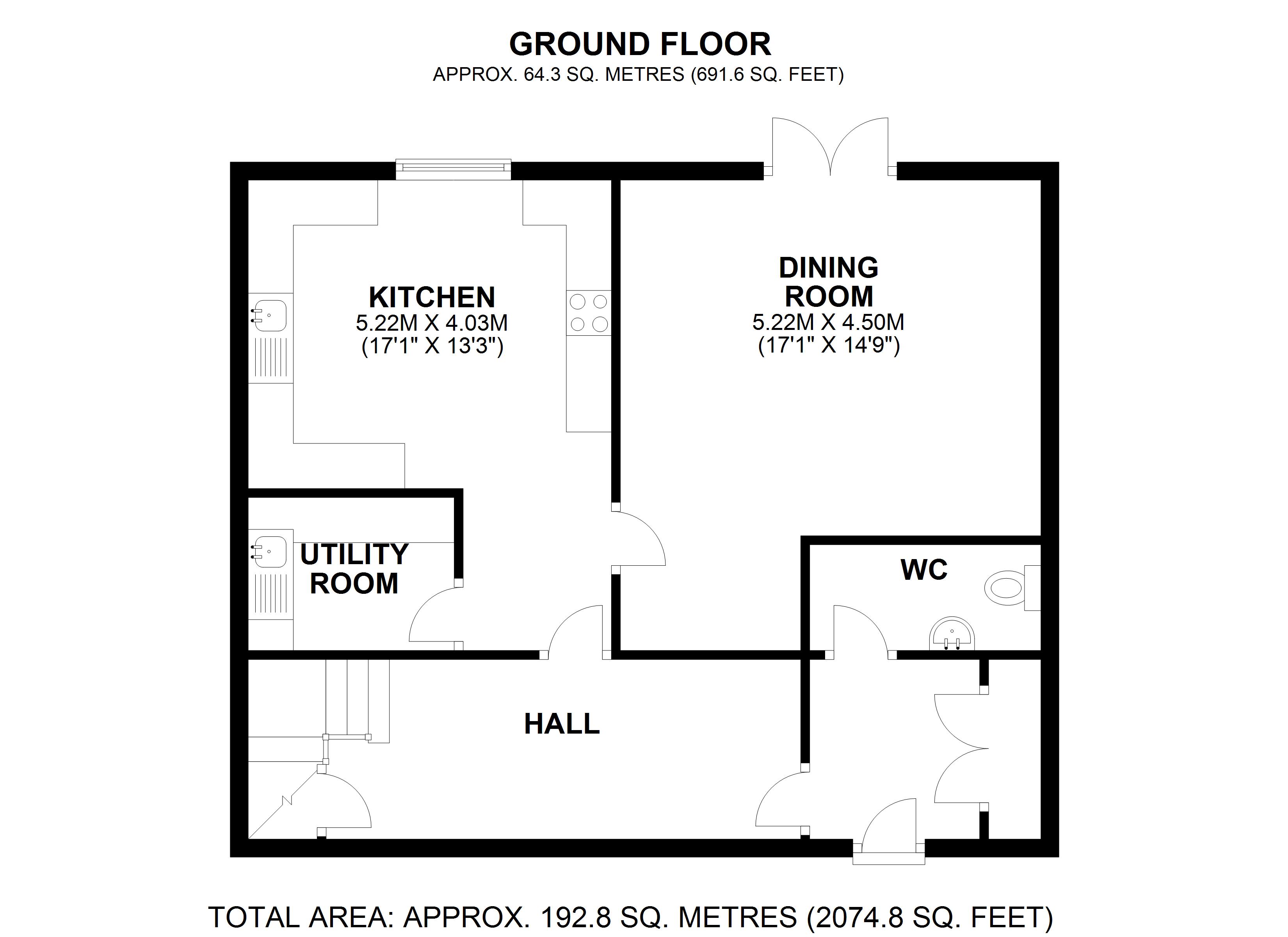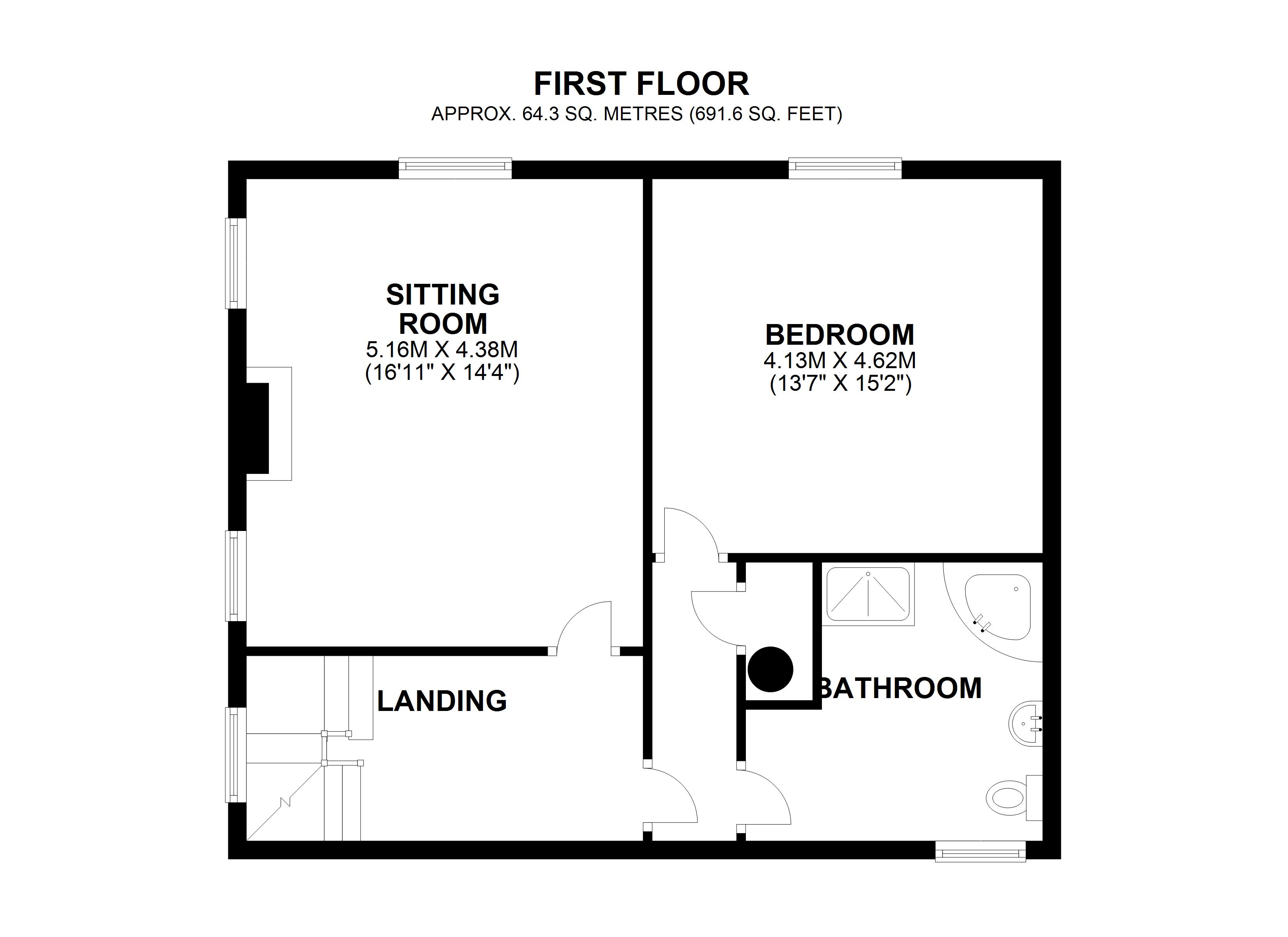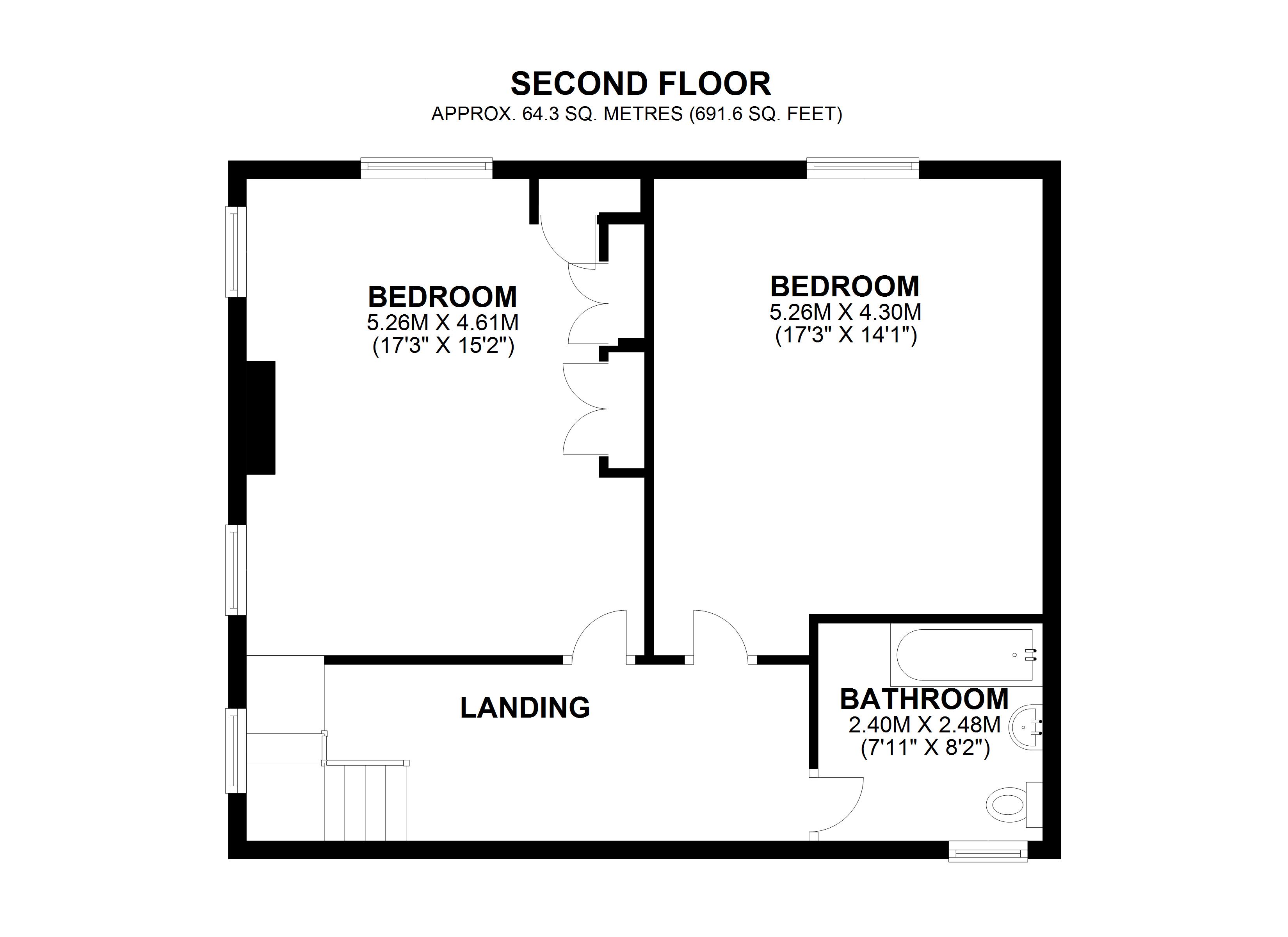Terraced house for sale in Throgmorton Hall, Portway, Old Sarum, Salisbury SP4
* Calls to this number will be recorded for quality, compliance and training purposes.
Property features
- A particularly spacious townhouse style property
- On the edge of the popular city of Salisbury.
- No forward chain.
- 3-4 bedrooms, 2 bathrooms
- Double Garage
- Communal Gardens
- Use of tennis courts
- No chain!
Property description
A particularly spacious 3-4 bedroom townhouse style property on the edge of the popular city of Salisbury. No forward chain.
This impressive 3 storey property forms part of Throgmorton Hall, a conversion of a former RAF officer’s mess originally constructed in 1935. In the late 1990’s Karl Throgmorton, a reputable local developer, created a desirable and executive gated community. There are 3 acres of communal grounds including two tennis courts, lawned areas, exercise and play areas. It would make a perfect ‘lock up and leave’. The property has been in the same ownership since the conversion and is well cared for, but would now benefit from cosmetic modernisation.
The accommodation comprises an entrance hall with a cupboard to services, a cloakroom with WC and wash hand basin and an inner hall with stairs to the first floor. The kitchen has a good selection of base and wall mounted storage, integrated appliances include stainless steel sink, dishwasher, electric oven and hob. There is ample room for a breakfast table and outlook over the gardens. The dining room is a particularly good size and has a selection of built-in bookcases and doors onto the rear garden. On the first floor there is a large sitting room which has a dual aspect with an electric fire, this room could be used as a fourth bedroom if required. The first floor also has a master suite of large bedroom with an en-suite comprising a shower, separate corner bath, WC and wash hand basin. There is also an airing cupboard. On the second floor there are two large bedrooms, the corner room has a wonderful dual aspect with far reaching views, selection of built-in wardrobes and bedroom 3 is a very spacious double. The family bathroom has a bath, WC and wash hand basin and heated towel rail. Externally the property has a private rear garden with a good selection of productive flowerbeds and rose arch. A gate at the bottom leads to a patio area and a lawned section and a gate at the bottom leads to a double garage with off road parking for 2 vehicles. The property has no forward chain.
The property is pleasantly situated in the Old Sarum Conservation Area where there are local facilities which include a Co-op and a Nisa store in Porton. Throgmorton Hall is on a bus route and there is also a park & ride nearby with regular services into the City where there is an extensive range of educational, recreational and shopping facilities which combine with a twice weekly market and a mainline railway station with regular services into Waterloo.
Throgmorton Hall is set in 3 acres of beautifully presented communal grounds and is a gated community. There are two tennis courts, well cared for gardens, exercise area and there is a selection of visitors parking as well as two allocated spaces in front of the double garage which has electric up and over doors, power and lighting, as well as further storage in the loft space.
Council Tax Band G.
All mains services are connected to the property. Communal charge of £535 per quarter.
Leaving our office on Castle Street, proceed up to the Churchill Way bypass and go straight on to Castle Road and proceed for approximately 3 miles and turn right at the park and ride onto The Portway at Old Sarum. Continue through along The Portway for approximately one mile and shortly after driving past the Land Rover garage on the right side the gates to Throgmorton Hall will be found.
Property info
For more information about this property, please contact
Woolley & Wallis, SP1 on +44 1722 515563 * (local rate)
Disclaimer
Property descriptions and related information displayed on this page, with the exclusion of Running Costs data, are marketing materials provided by Woolley & Wallis, and do not constitute property particulars. Please contact Woolley & Wallis for full details and further information. The Running Costs data displayed on this page are provided by PrimeLocation to give an indication of potential running costs based on various data sources. PrimeLocation does not warrant or accept any responsibility for the accuracy or completeness of the property descriptions, related information or Running Costs data provided here.


























.png)