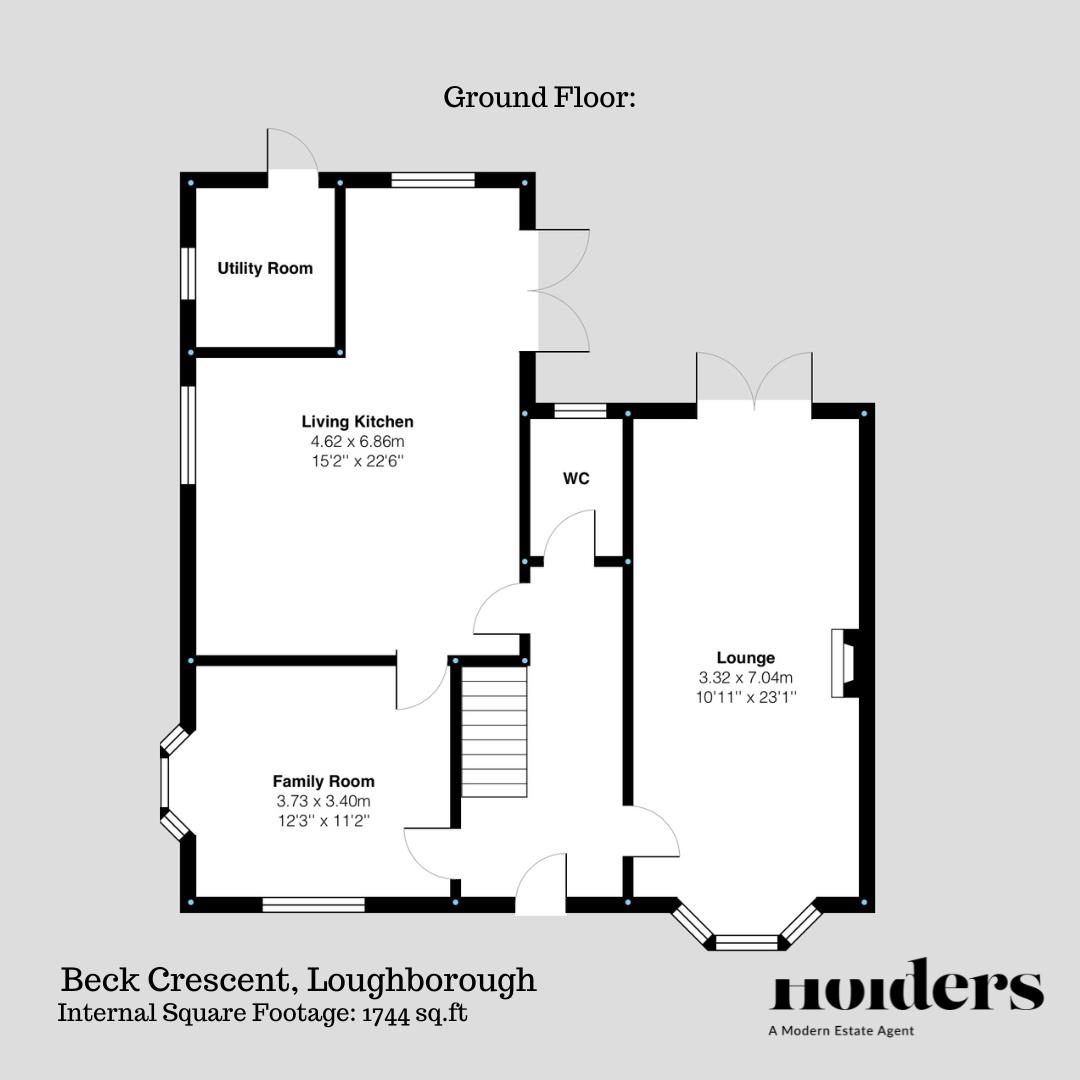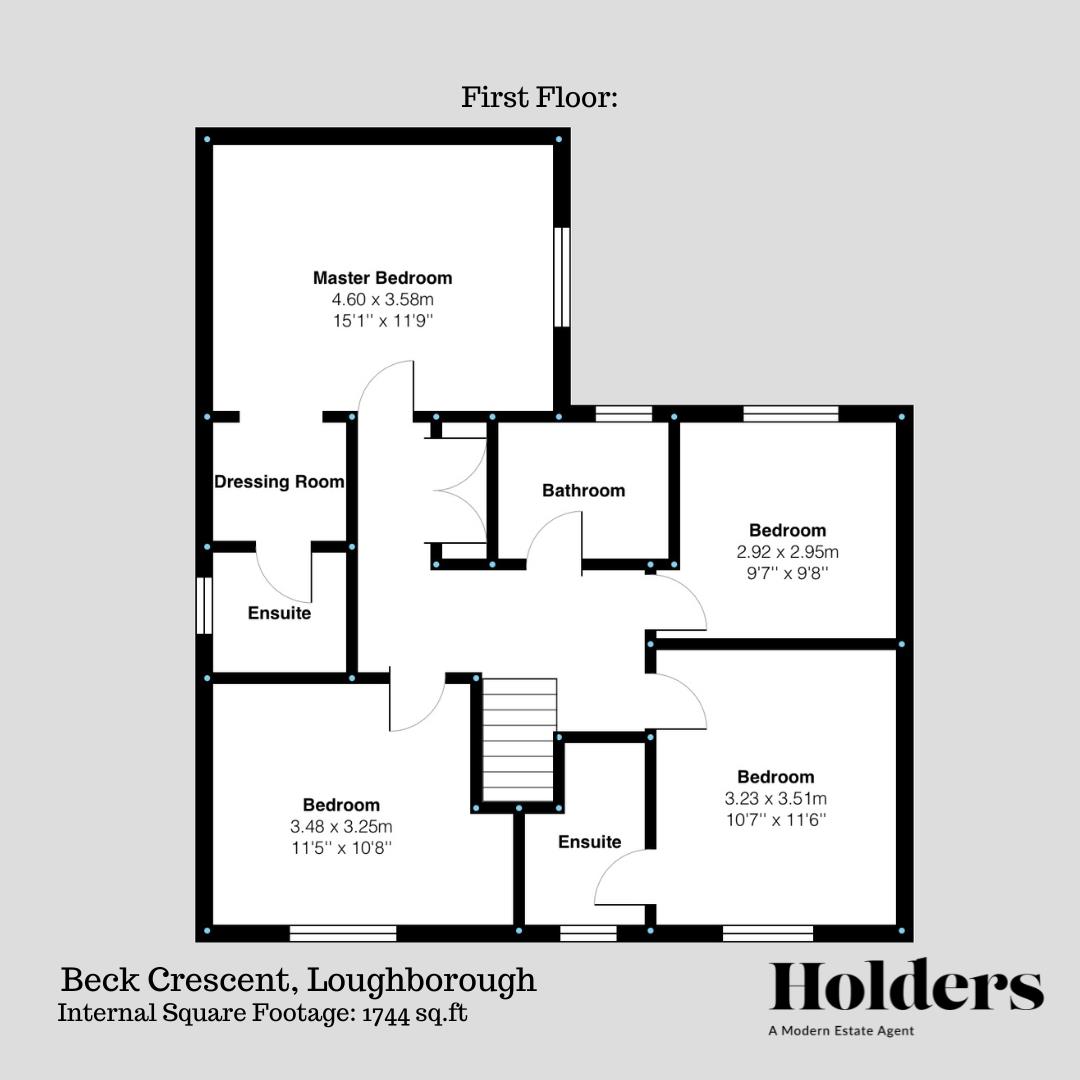Property for sale in Beck Crescent, Loughborough LE11
* Calls to this number will be recorded for quality, compliance and training purposes.
Property description
A great opportunity to purchase this attractive and spacious four double family home situated on arguably the best plot on this development overlooking green space to the front elevation with woodland walks on your doorstep. Set on a larger than normal plot on a quiet crescent setting in the sought after Forestside of town within the school catchment area - this home is a must see! No upward chain
Complete with aspects of open plan living, two further reception rooms, four double bedrooms; master and bedroom 2 having en-suite, family bathroom, downstairs w/c, off road parking for multiple vehicles, double garage and a private rear garden - what's not to love!
An internal viewing comes highly recommend to appreciate the space and quality of accommodation on offer.
Upon entering the property via the spacious entrance hallway this provides access onto the living kitchen, family room, lounge and downstairs w/c. The upgraded living dining kitchen provides a great space for all of the family to enjoy and allows plentiful space for a large dining area.
The stylish kitchen is fitted with an array of modern base and eye level units with roll top surfaces, integrated double oven, integrated dishwasher and dual aspect windows giving a light and airy feel to this room. Leading from the kitchen is a handy utility room housing space for a washing machine and tumble drier and provides an access door onto the rear garden.
The lounge is of a great size providing plentiful living space and has dual aspect with french patio doors overlooking the rear garden and green space to the front. A second reception room provides further useful living space and would make an idea study space or family room to suit the buyers needs. Completing the ground floor accommodation is a w/c.
Ascend onto the first floor and you will find four double bedrooms and the family bathroom. The master bedroom is light and airy and has the added benefit of having a dressing area leading to an en-suite shower too comprising of; tiled shower cubicle, pedestal wash hand basin and low flush w/c. Bedroom two also has the added benefit of an en-suite comprising of; tiled shower cubicle, pedestal wash hand basin and low flush w/c. The family bathroom comprises of a three piece suite being fitted with a bath, shower over, pedestal wash hand basin and low flush w/c.
To the outside of this property this property sits on a private plot with a wonderful open aspect to the front elevation. There is currently a detached double garage with power and lighting, off road parking for several cars with a wiring ready for a ev charging point. The rear garden is fully private and has side gated access. Being mainly laid to lawn with patio areas this garden makes a great space to enjoy the summer months in! All that is left to do is move in...
An internal viewing comes highly recommend to appreciate the level of accommodation on offer!
Property info
For more information about this property, please contact
Holders Estate Agents, LE11 on +44 1509 428816 * (local rate)
Disclaimer
Property descriptions and related information displayed on this page, with the exclusion of Running Costs data, are marketing materials provided by Holders Estate Agents, and do not constitute property particulars. Please contact Holders Estate Agents for full details and further information. The Running Costs data displayed on this page are provided by PrimeLocation to give an indication of potential running costs based on various data sources. PrimeLocation does not warrant or accept any responsibility for the accuracy or completeness of the property descriptions, related information or Running Costs data provided here.







































.png)
