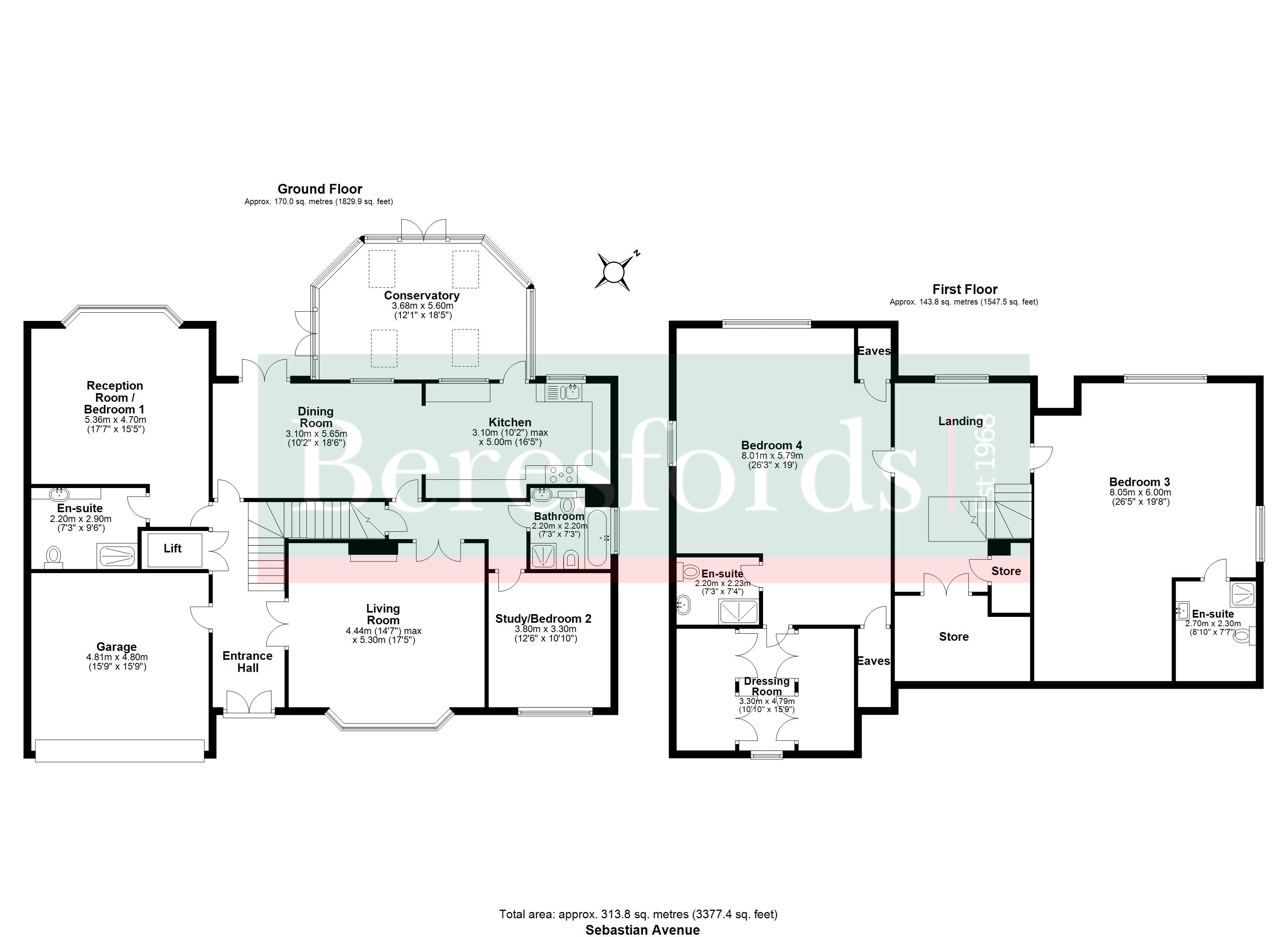Detached house for sale in Sebastian Avenue, Shenfield CM15
* Calls to this number will be recorded for quality, compliance and training purposes.
Property features
- Detached four bedroom home
- Over 1,800 sqft of living space
- Beautifully landscaped rear garden
- Double garage and off street parking
- No onward chain
- Sought-after location
- 0.2 miles to Shenfield Station
- Excellent schools nearby
Property description
Guide price £1,250,000 - £1,300,000. Situated in a desirable and sought-after location with great transport links having Shenfield Mainline Station with links to London Liverpool Street. The fabulous café culture of Shenfield High Street is a popular spot with families, especially with the selection of excellent schools nearby including Long Ridings Primary School and Shenfield High School.
Being sold with no onward chain is this attractive four-bedroom property providing versatile and deceptively large family living of over 1,800 sqft. The ground floor living area benefits from a spacious kitchen/diner and conservatory both overlooking the beautifully landscaped rear garden and is the perfect spot for entertaining. The bay fronted living room is great for relaxing, a cosy spot for those family evenings watching TV. Boasting four generously sized double bedrooms with three en-suites, a dressing room and a family bathroom. The property is also fitted with an enclosed lift, ideal for those with mobility issues. Externally the rear garden has been well maintained and benefits from the convenience of artificial grass and a large patio. Additional features include a double garage and off street parking for up to three vehicles. (Ref: SHS230200)<br /><br />
Entrance Hall
Living Room (17' 5" x 14' 7")
Kitchen (16' 5" x 10' 2")
Dining Room (18' 6" x 10' 2")
Conservatory (18' 5" x 12' 1")
Reception Room/Bedroom One (17' 7" x 15' 5")
En-Suite (7' 3" x 9' 6")
Study/Bedroom Two (12' 6" x 10' 10")
Bathroom (7' 3" x 7' 3")
Lift To First Floor
Bedroom Three (26' 5" x 19' 8")
En-Suite (8' 10" x 7' 7")
Bedroom Four (26' 3" x 19' 0")
Dressing Room (15' 9" x 10' 10")
En-Suite (7' 4" x 7' 3")
Storage
Garage (15' 9" x 15' 9")
Rear Garden
Property info
For more information about this property, please contact
Beresfords - Shenfield, CM15 on +44 1277 576220 * (local rate)
Disclaimer
Property descriptions and related information displayed on this page, with the exclusion of Running Costs data, are marketing materials provided by Beresfords - Shenfield, and do not constitute property particulars. Please contact Beresfords - Shenfield for full details and further information. The Running Costs data displayed on this page are provided by PrimeLocation to give an indication of potential running costs based on various data sources. PrimeLocation does not warrant or accept any responsibility for the accuracy or completeness of the property descriptions, related information or Running Costs data provided here.


































.jpeg)

