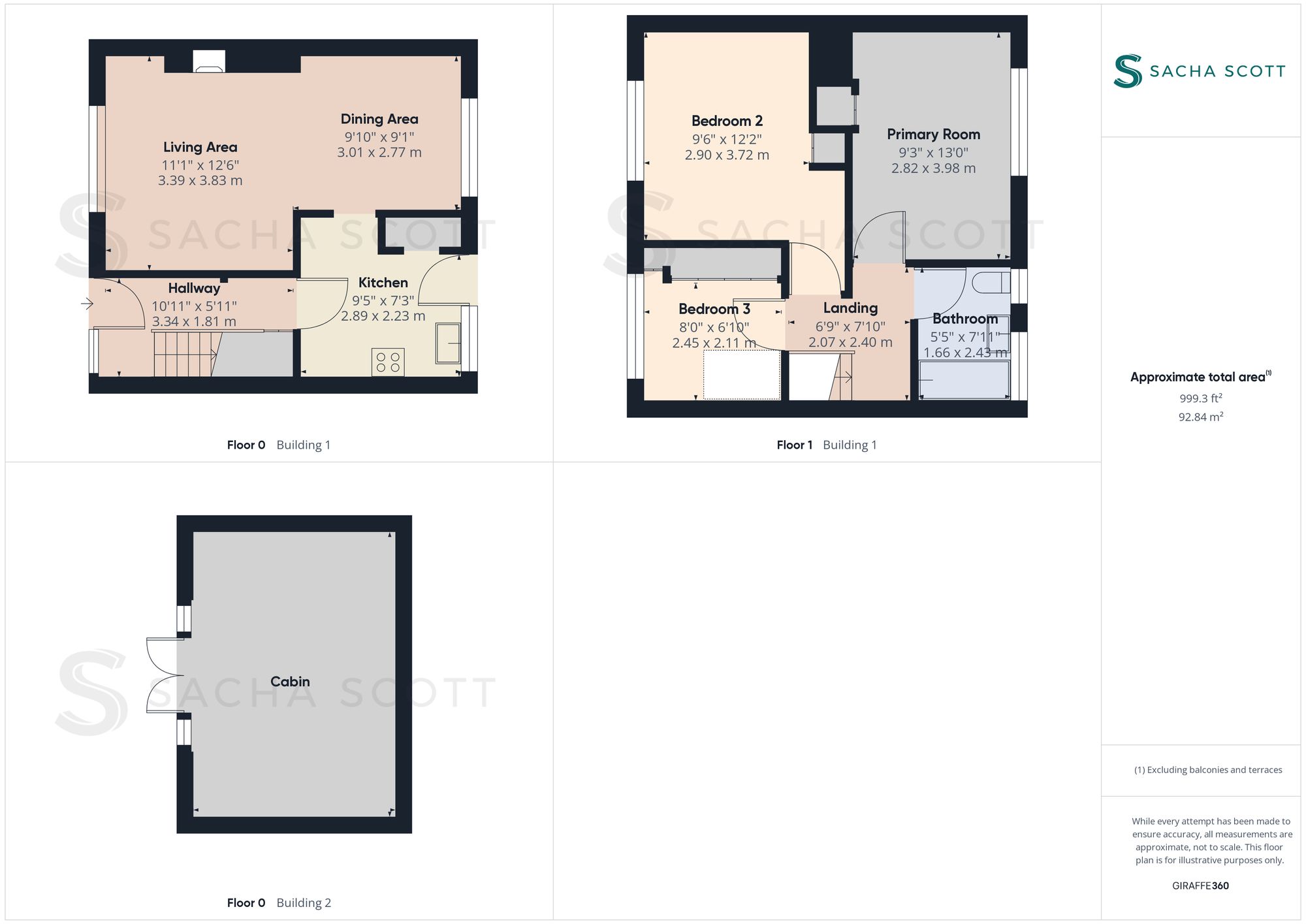Terraced house for sale in Homefield Gardens, Tadworth KT20
* Calls to this number will be recorded for quality, compliance and training purposes.
Property features
- Chain Complete
- 3 Bedrooms
- Large Lounge/Diner
- Spacious Cabin at Rear
- Driveway
- Modern Kitchen
- Popular Location
- Good School Catchment
- Modern Bathroom
- Swift Completion Possible
Property description
Chain complete and therefore available for a swift completion subject to the legal process, this fabulous family home is one to see if you are looking for a modern, well kept family home in a location popular with families.
Offering a large lounge/diner and good sized kitchen to the first floor and 3 good sized bedrooms and a modern family bathroom to the first floor, this lovely property also benefits from off street parking to the front and an easy to maintain garden to the rear. This gorgeous home further benefits from a a modern, wooden cabin with heat and electrics to the rear that measures approx 17 × 12ft.
Within walking distance of the modern Banstead Leisure Centre, offering an array of health and leisure faclities, this lovely family home is also within a short drive of Tattenham Corner shops, trains and other amenities. Numerous bus services into Sutton, Epsom, Reigate and beyond also serve the area and this popular location also benefits from good school catchment.
Ideally located and chain complete, this property is ideal for those looking for a modern family home in a convenient location. Early viewing is recommended.
Council Tax Band C - approx £2,080 per annum
EPC rating C
EPC Rating: C
Lounge Area (3.39m x 3.83m)
Overlooking the front of this stunning family home, the lounge benefits from dark wooden flooring, neutral decor, a feature fire place and views over the front. Opening up onto a large dining area, this is a spacious room that benefits from dual aspect light from the front and rear.
Dining Area (3.01m x 2.77m)
Offering views over the garden and direct access to the kitchen, this lovely dining area benefits from dark wooden flooring and neutral decor.
Kitchen (2.89m x 2.23m)
Accessible from the main entrance hall and the lounge/diner, this modern and well presented kitchen benefits from ample storage space, room for all expected appliances and access to the easy to maintain garden at the rear.
Primary Bedroom (3.98m x 2.82m)
Overlooking the front of this fabulous family home, the primary bedroom is a good sized double benefiting from neutral decor and a fitted cupboard/wardrobe.
Bedroom 2 (3.72m x 2.90m)
Another good sized double, bedroom 2 benefits from modern grey decor and carpeting, fitted wardrobes and views over the rear garden.
Bedroom 3 (2.45m x 2.11m)
Cleverly fitted out to maximise the space, bedroom 3 benefits from a fitted bed with storage and a fitted wardrobe. Neutrally presented and in good order throughout, this fantastic bedroom offers views over the front of this lovely family home.
Bathroom (2.43m x 1.66m)
Fully tiled in neutral tiles, the family bathroom offers an electric shower over bath with screen, a vanity sink unit with storage, a heated towel rail and a WC.
Landing Area (2.07m x 2.40m)
Neutrally presented, the hall landing offers access to all 3 bedrooms, the family bathroom and the loft.
Entrance Hall (3.34m x 1.81m)
Presented in good order throughout, the entrance hall to this lovely family home is modern, bright and offers understair storage.
Cabin (5.26m x 3.76m)
A fantastic addition to this lovely family home, the garden cabin opens up via patio doors to the rear garden and comes with full electrics and underfloor heating and could be used as a gym, home office, or den/additional lounge for all the family.
This fabulous cabin also has plumbing in place for a sink if the new owners wish to install at a future date. Please note that the cabin square footage is for information only and not included in the floorplan square footage as its non structural.
Rear Garden
Offering a large garden cabin and brick built shed, this good sized north facing garden benefits from two patio areas and a large lawned area.
Parking - Driveway
Driveway parking for approximately 2-3 vehicles depending on size.
Property info
For more information about this property, please contact
Sacha Scott, SM7 on +44 1737 483619 * (local rate)
Disclaimer
Property descriptions and related information displayed on this page, with the exclusion of Running Costs data, are marketing materials provided by Sacha Scott, and do not constitute property particulars. Please contact Sacha Scott for full details and further information. The Running Costs data displayed on this page are provided by PrimeLocation to give an indication of potential running costs based on various data sources. PrimeLocation does not warrant or accept any responsibility for the accuracy or completeness of the property descriptions, related information or Running Costs data provided here.










































.png)

