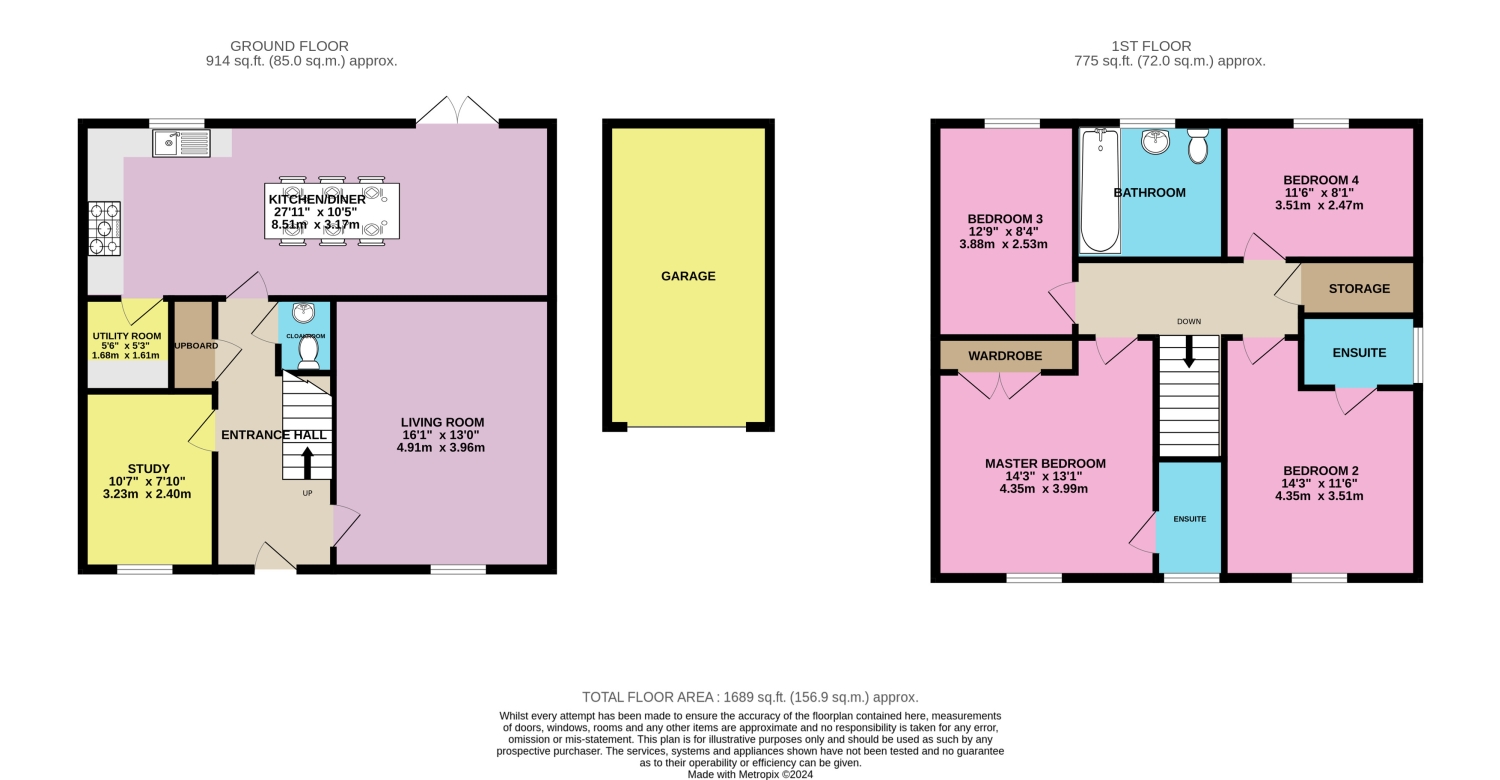Detached house for sale in Cooper Close, Tadpole Garden Village, Swindon SN25
* Calls to this number will be recorded for quality, compliance and training purposes.
Property features
- Lounge, Playroom/Study, Utility Room plus Open plan Kitchen/Dining/Living Space
- No Onwards Chain
- Four Generous Bedrooms
- Two EnSuite Shower Rooms
- Fantastic Size Rear Garden
- Highly Desired Location within Tadpole Garden Village
- Well Presented Throughout
Property description
Welcome to Cooper Close; a beautifully presented four bedroom family home build in 2021 by Crest Nicholson, offered for sale with no onwards chain with the sellers looking to relocate.
Upon entering the property you are welcomed in by an entrance hallway with stairs rising to the first floor, there is a handy storage cupboard and convenient WC. Across to the right hand side is a lovely living room, to the left is a study/playroom and a fantastic kitchen/dining/family room across the rear of the property with doors opening up to the rear garden. The current owners utilise this space very well to suit family living. A utility room completes the ground floor layout.
Upstairs there are four well proportioned bedrooms, two of which offer an ensuite shower room. There is also a modern family bathroom.
Externally this property offers a generous rear garden which is larger than average in the area, mainly laid to lawn with a patio area and side access. There is also a garage and driveway parking.
This property is situated in a peaceful street within Tadpole Garden Village, bringing the ideal combination of privacy while being part of a thriving community surrounding.
Front
Entrance Hall
Living Room
4.9276m x 3.5306m - 16'2” x 11'7”
Study/Family Room/Play Room
3.2258m x 2.5908m - 10'7” x 8'6”
Kitchen/Dining/Living Room
8.509m x 3.175m - 27'11” x 10'5”
Utility Room
1.7272m x 1.5748m - 5'8” x 5'2”
Cloakroom
1.6002m x 0.8636m - 5'3” x 2'10”
Bedroom 1
4.2164m x 3.7592m - 13'10” x 12'4”
Ensuite Shower Room
2.3876m x 1.4732m - 7'10” x 4'10”
Bedroom 2
4.7498m x 3.5306m - 15'7” x 11'7”
Ensuite Shower Room 2
Bedroom 3
3.937m x 2.6924m - 12'11” x 8'10”
Bedroom 4
3.4798m x 2.4638m - 11'5” x 8'1”
Family Bathroom
Rear Garden
Garage & Driveway
Property info
For more information about this property, please contact
EweMove Sales & Lettings - Swindon North, GL7 on +44 1793 988565 * (local rate)
Disclaimer
Property descriptions and related information displayed on this page, with the exclusion of Running Costs data, are marketing materials provided by EweMove Sales & Lettings - Swindon North, and do not constitute property particulars. Please contact EweMove Sales & Lettings - Swindon North for full details and further information. The Running Costs data displayed on this page are provided by PrimeLocation to give an indication of potential running costs based on various data sources. PrimeLocation does not warrant or accept any responsibility for the accuracy or completeness of the property descriptions, related information or Running Costs data provided here.































.png)
