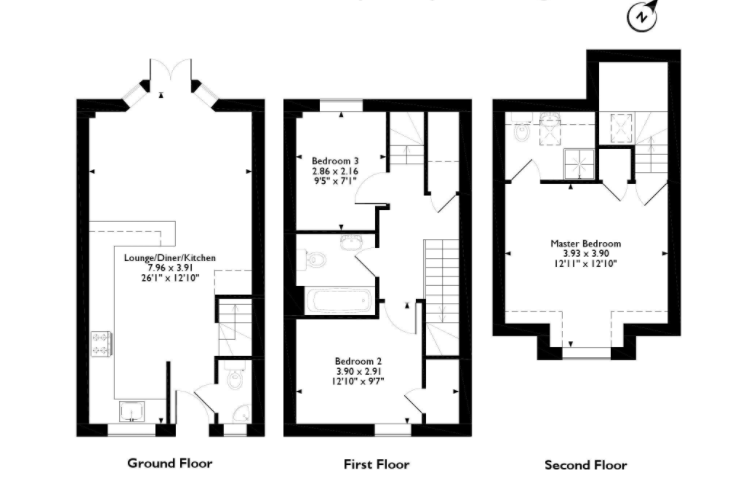Terraced house for sale in Fishers Bank, Littleport CB6
* Calls to this number will be recorded for quality, compliance and training purposes.
Property features
- Open Plan
- Modern kitchen
- Great first time buy or investment
- Fantastic road and rail links
- Garage
- Off street parking
Property description
The Good Estate Agent Is Proud To Offer To The Market This 3 Bedroom, Mid Terraced Property, Perfect For A First Time Buyer Or Investor.
The Good Estate Agent is proud to offer to the market this 3 bedroom, mid terraced property, perfect for a first time buyer or investor.
Location - The town of Littleport has a fantastic range of amenities including shops, public houses, doctors, post office and restaurants. There are multiple schools including a brand new secondary school. More extensive facilities are available at Ely approximately 6 miles to the South. Littleport offers a mainline rail station to London which can be reached in under 1.5 hours via Cambridge. Road links also include the A10 which in turn leads the A14 and M11.
Ground Floor -
Lounge/Kitchen/Diner - 7.96m x 3.91m (26'1" x 12'10") - with uPVC double glazed window to front aspect, and patio doors to rear garden, modern fitted eye and low level units, large breakfast bar, integrated dishwasher and fridge, space and plumbing for washing machine, cooker gas hob and extractor and laminate flooring.
Cloakroom - with uPVC double glazed window to front aspect, W.C. And wash basin.
First Floor -
Landing - with storage cupboard.
Bedroom 2 - 3.90m x 2.91m (12'10" x 9'7") - with uPVC double glazed window to front aspect, storage cupboard, fitted carpet and radiator.
Bedroom 3 - 2.86m x 2.16m (9'5" x 7'1") - with uPVC double glazed window to rear aspect, fitted carpet and radiator.
Family Bathroom - with vinyl flooring, bath with shower over head, W.C., wash basin, radiator and tiled walls.
Second Floor -
Master Bedroom - 3.93m x 3.90m (12'11" x 12'10") - with uPVC double glazed window to front aspect, large fitted wardrobes, storage cupboard, fitted carpet and radiator.
En-suite - with velux window to rear aspect, single shower cubicle, W.C., wash basin, radiator and tiled flooring.
Exterior - To the rear of the property is an enclosed garden mainly laid to lawn with a decking area. Access via the back gate takes you to off street parking and a single garage with full light and power.
Property info
For more information about this property, please contact
The Good Estate Agent, CT21 on +44 330 038 9340 * (local rate)
Disclaimer
Property descriptions and related information displayed on this page, with the exclusion of Running Costs data, are marketing materials provided by The Good Estate Agent, and do not constitute property particulars. Please contact The Good Estate Agent for full details and further information. The Running Costs data displayed on this page are provided by PrimeLocation to give an indication of potential running costs based on various data sources. PrimeLocation does not warrant or accept any responsibility for the accuracy or completeness of the property descriptions, related information or Running Costs data provided here.



























.png)


