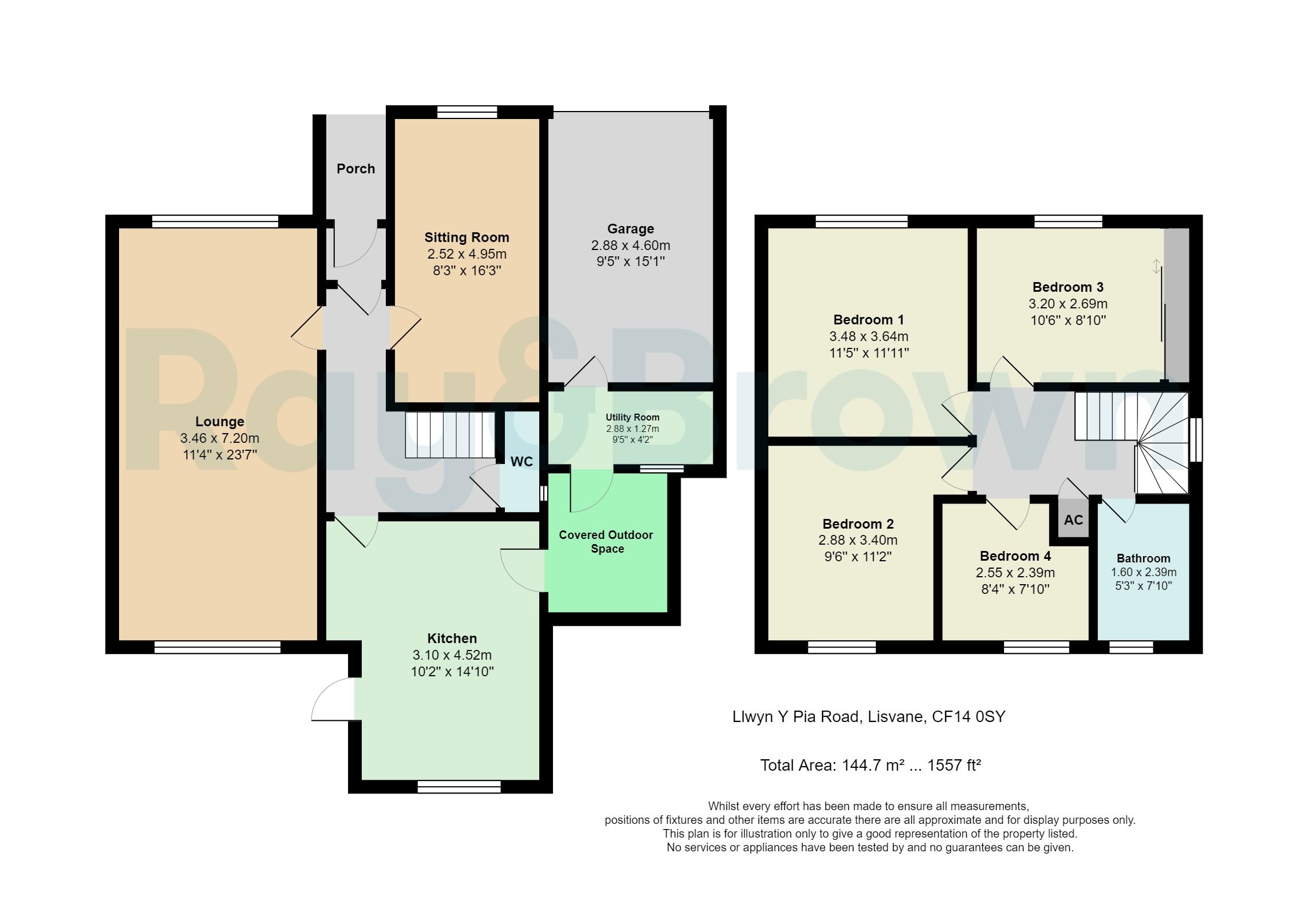Detached house for sale in Llwyn Y Pia Road, Lisvane, Cardiff CF14
* Calls to this number will be recorded for quality, compliance and training purposes.
Property features
- 4 Double Bedrooms
- Front and rear gardens
- Immaculately Presented
- Potential to extend
- Sought after location
Property description
Description
This property is set in the highly desirable and popular Lisvane area of Cardiff, on the outskirts on the City. With exclusive properties and popular restaurants Lisvane has always been a good location in South Wales.
M4 and A48 commuter links are easily accessed and trainline access to the City Centre mean that travelling from Lisvane is easily accessible.
The property itself is positioned slightly set back from the main road, and has been presented to a high standard. The kitchen has a luxurious feel with Gloss Grey wall and base units, quartz worktops and a large range style oven.
The property has two large reception rooms on the ground floor and four good sized bedrooms to the first floor. The family bathroom to the first floor has a white bathroom suite and fashionable tiled walls.
The gardens are superbly kept and have a good variety of trees and shrubs bordering the lawned areas.
Council Tax Band: G
Tenure: Freehold
Porch
The front storm porch offers shelter and is partly enclosed.
Entrance Hall
Entering the property from the front driveway the entrance hall offers access to the lounge, sitting room, kitchen and stairs to the first floor. The WC is also accessed via the hallway.
Lounge (7.20m x 3.46m)
Large duel aspect lounge with stunning views to the front of the property. Wooden effect flooring and sliding doors to the rear garden.
Sitting Room (4.96m x 2.38m)
Second reception room with double glazed window to the front aspect, wooden effect flooring and storage area.
Kitchen (4.52m x 3.71m)
Stunning kitchen with modern Grey Gloss wall and base units, quartz worktops, tiled flooring and a range style cooker. Integrated fridge freezer and dishwasher. Access to the rear garden with two separate doors.
WC (1.75m x 0.60m)
White cloakroom suite and tiled walls.
Utility (2.88m x 1.27m)
Separate utility area accessed via the covered outdoor space. With access to the garage.
Garage (4.60m x 2.88m)
Up and over door, light and power sockets.
First Floor:
Bedroom 1 (3.64m x 3.48m)
Large double bedroom with wooden effect flooring, large window to front of the property and fitted wardrobe.
Bedroom 2 (2.88m x 3.50m)
Large double bedroom with wooden effect flooring.
Bedroom 3 (2.70m x 3.71m)
Large double bedroom with carpet flooring and fitted wardrobes.
Bedroom 4 (2.44m x 2.56m)
Large bedroom with wooden effect flooring.
Bathroom (1.60m x 2.42m)
Family bathroom with white suite, terracotta coloured wall tiles and shower over bath. Heated towel rail.
Garden
Large front and rear gardens with driveway for multiple cars, and patio areas to the rear garden.
Property info
For more information about this property, please contact
Ray & Brown, CF14 on +44 29 2227 8511 * (local rate)
Disclaimer
Property descriptions and related information displayed on this page, with the exclusion of Running Costs data, are marketing materials provided by Ray & Brown, and do not constitute property particulars. Please contact Ray & Brown for full details and further information. The Running Costs data displayed on this page are provided by PrimeLocation to give an indication of potential running costs based on various data sources. PrimeLocation does not warrant or accept any responsibility for the accuracy or completeness of the property descriptions, related information or Running Costs data provided here.
















































.png)
