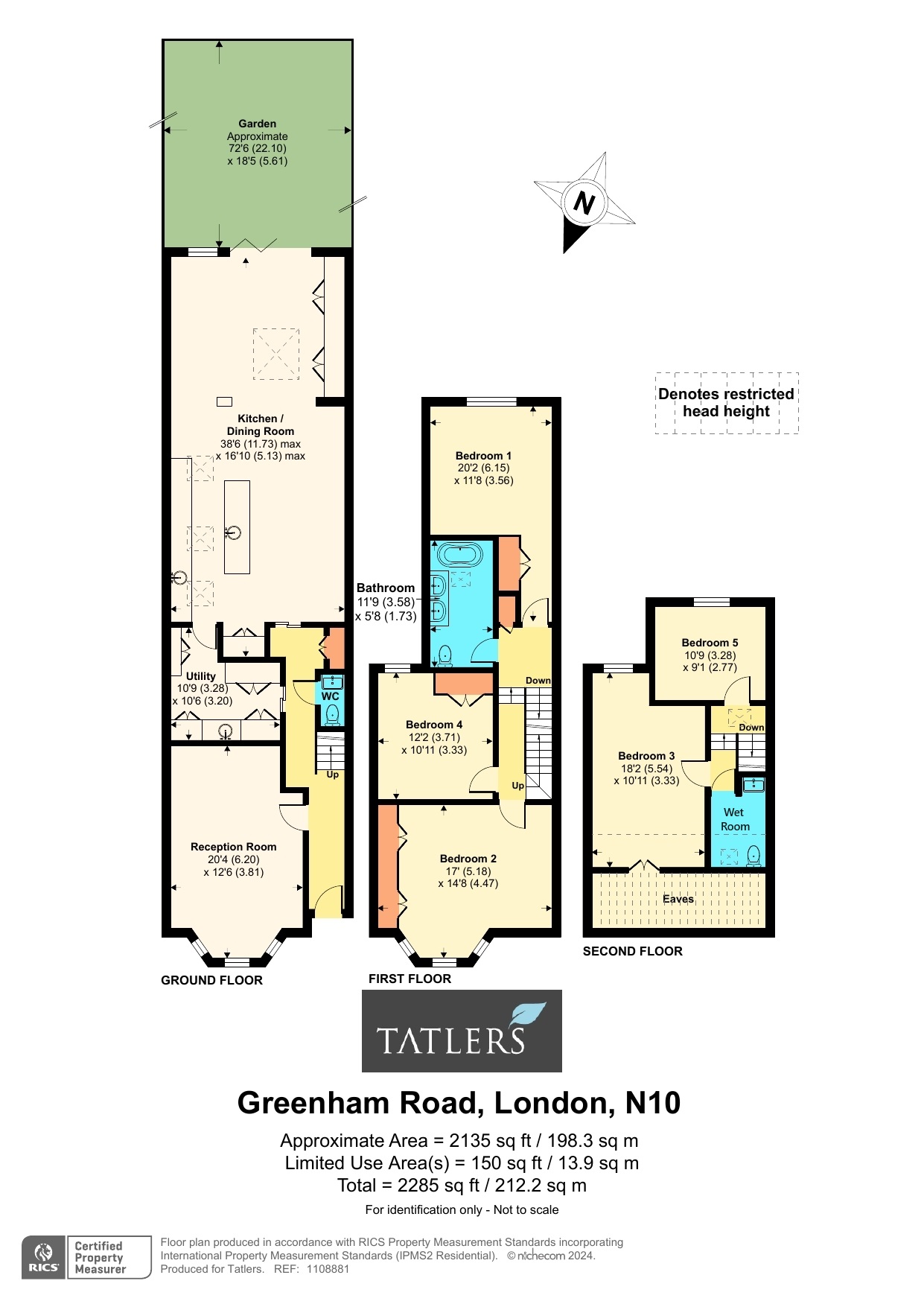Terraced house for sale in Greenham Road, London N10
* Calls to this number will be recorded for quality, compliance and training purposes.
Property features
- Reception room
- Open plan kitchen/dining/family room
- Utility room
- Downstairs guest cloakroom
- 5 bedrooms
- 2 bathroom/wc’s (electric under floor heating)
- Ecodan mitsubishi heat source pump
- Pressurised hot water system
- Double and triple glazing
- Wet under floor heating to all floors
Property description
Spectacular architect-designed five bedroom, two bathroom, mid-terraced Edwardian house, which has undergone complete renovation by the present owners. The property has been carefully crafted to provide a modern lifestyle that maximises light and use of space, and has been equipped to the highest level of specification boasting a stylish interior throughout. Featuring a stunning 30’ bespoke fitted kitchen/dining/open plan living area which leads out to a beautifully landscaped southerly facing garden, double and triple glazed timber windows, underfloor heating on all levels, air source heat pump (no gas inside the house) with Renewal Heat Incentive payments due for another 4 years. The house is fully insulated, completely rewired and replumbed throughout, and is prepared for ev charging at the front. Located within a short walk of Muswell Hill Broadway’s bustling promenades with its excellent bus services to Highgate tube station (Northern Line), also close at hand is Coldfall Woods. Within catchment of Coldfall and Eden primary and Fortismere secondary schools.
Stained And Leaded Front Door To:
Entrance Hallway
Tiled flooring.
Guest wc
Low level wc, wash hand basin with mixer tap, tiled flooring, half tiled walls, cloak cupboard under stairs cupboard with water softener.
Front Reception Room (6.2m x 3.8m)
Bamboo wood flooring, ceiling rose, triple glazed windows.
Open Plan Kitchen/Dining Room (11.73m x 5.13m)
Fitted bespoke kitchen units, integrated Neff double oven, quartz work tops incorporating double bowl sink units with mixer tap, quartz splash backs, central island with breakfast bar, AEG induction hob, ceiling recessed extractor fan, two integrated dishwashers, porcelain tiled flooring, Velux sky lights, door to utility room, space for American style fridge freezer, open plan to family/dining area
Family/Dining Area
Bespoke fitted cabinets/media units, large velux sky lights, tiled flooring, bi-folding doors to garden.
Utility Room (3.28m x 3.2m)
Fitted wall and base units, stainless steel sink unit with mixer tap, plumbed for washing machine, additional cupboards housing pressurized hot water system.
First Floor Landing
Bamboo wood flooring, airing cupboard, small cupboard.
Bedroom 1 (5.18m x 4.47m)
Bamboo wood flooring, built in wardrobes.
Bedroom 2 (3.7m x 3.33m)
Bamboo wood flooring, built in wardrobes.
Bathroom (3.58m x 1.73m)
Porcelanosa bath, wall mounted mixer taps/shower attachment with additional fixed overhead shower, Porcelanosa wash hand basin, sky lights, electric under floor heating, fully tiled walls and flooring.
Bedroom 3 (6.12m x 3.56m)
Bamboo wood flooring with under floor heating, built in wardrobes
Second Floor
Sky light.
Bedroom 4 (3.28m x 2.77m)
Bamboo wood flooring with under floor heating.
Bedroom 5 (5.54m x 3.33m)
Bamboo wood flooring, built in wardrobes, under eaves storage, under floor heating.
Tiled Wet Room
Wall mounted mixer taps/shower attachment, fixed overhead rainfall shower, tiled seat, wash hand basin with mixer taps, back lit mirrored cabinets, electric under floor heating.
Garden (22.1m x 5.61m)
Secluded rear garden with tiled patio to mainly lawn with new rich soil, palm tree, shed are rear, outside cold water tap, lighting and power points.
For more information about this property, please contact
Tatlers, N10 on +44 20 3542 2136 * (local rate)
Disclaimer
Property descriptions and related information displayed on this page, with the exclusion of Running Costs data, are marketing materials provided by Tatlers, and do not constitute property particulars. Please contact Tatlers for full details and further information. The Running Costs data displayed on this page are provided by PrimeLocation to give an indication of potential running costs based on various data sources. PrimeLocation does not warrant or accept any responsibility for the accuracy or completeness of the property descriptions, related information or Running Costs data provided here.




































.jpeg)