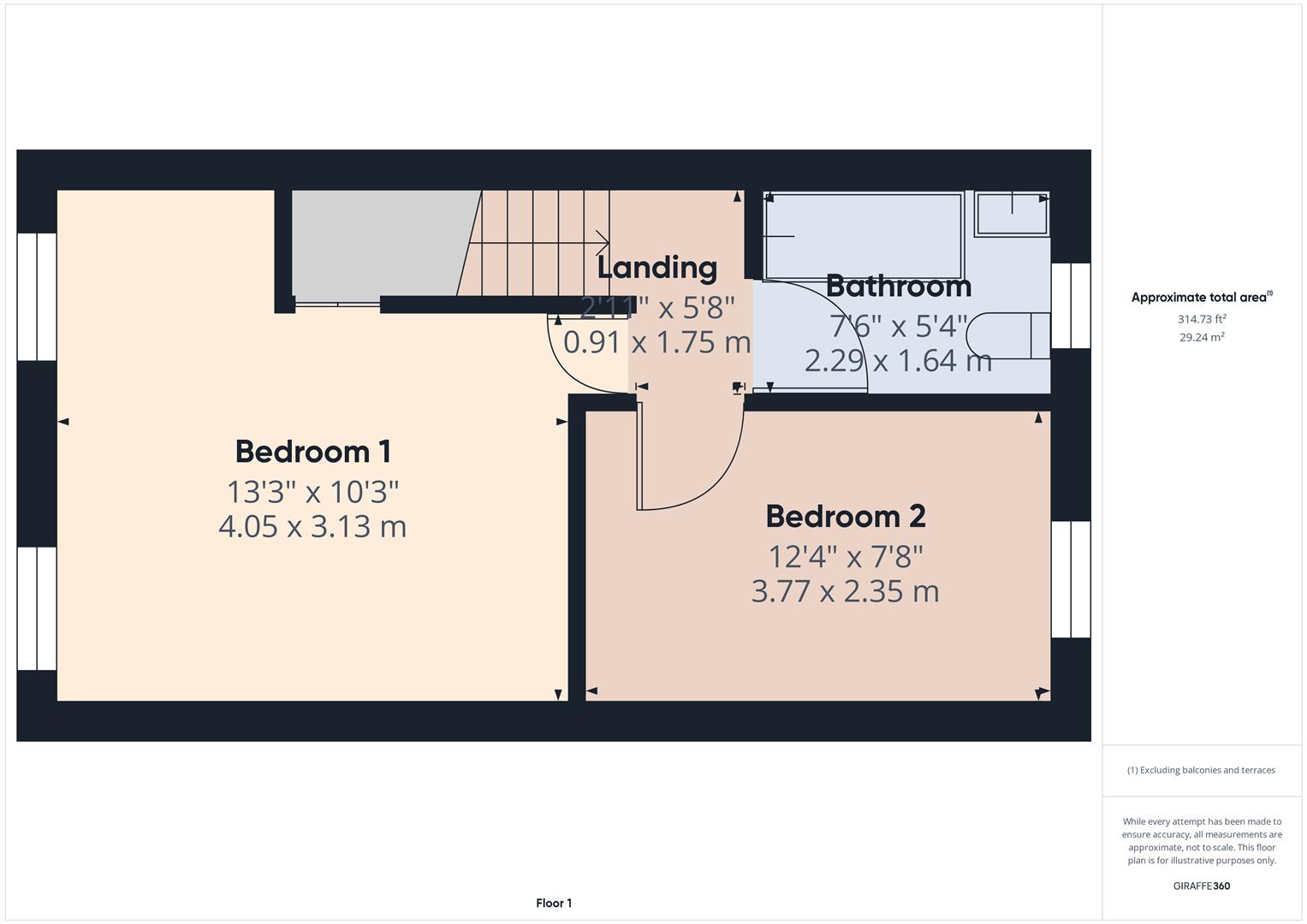Cottage for sale in Park Road, Buxton SK17
* Calls to this number will be recorded for quality, compliance and training purposes.
Property description
Situated on a private managed development and set within beautiful communal grounds, 26 Heathfield Gardens is a middle of only three mews properties in an excellent highly desirable central location within the town. Benefitting from double glazing and combi gas fired central heating throughout, the property is immaculately presented and has the benefit of off road parking. Within easy walking distance of Buxton's Pavilion Gardens, Opera House and the town centre and its many amenities. Viewing is highly recommended.
Directions
From our Buxton office turn right and bear left at the roundabout. Follow the road around into Manchester Road and turn left into Park Road. Proceed to the 'T' junction and turn left continuing along Park Road. After a short while the entrance to Heathfield Gardens will be seen on the right hand side. Proceed up the driveway and 26 is the middle of the row of three houses to the left of the drive.
Ground Floor
Entrance Porch (1.80m x 1.14m (5'11" x 3'9"))
With single radiator and double glazed window to the front. Glazed door through into the lounge.
Cloakroom
With low level W.C., and vanity wash hand basin.
Lounge (4.88m x 3.18m (16'0" x 10'5"))
Two single radiators, T.V., aerial point, stairs to first floor and double glazed window to front.
Dining/Kitchen (4.11m x 2.95m (13'6 x 9'8"))
Fitted with an excellent quality range of base and eye level units and working surfaces incorporating a one and a half bowl single drainer sink unit with splashbacks. With integrated Neff oven, Neff ceramic four ring hob with extractor over. With integrated Neff microwave, space for a fridge/freezer and space and plumbing for a washing machine and space and plumbing for dishwasher. Cupboard housing a wall mounted Worcester combination central heating and hot water boiler. With double glazed window and double glazed French doors leading to out to the patio. Under stairs storage cupboard with space for tumble dryer.
First Floor
Landing (1.73m x 0.89m (5'8" x 2'11"))
Bedroom One (4.04m x 3.12m (13'3" x 10'3"))
With two double glazed windows to front, single radiator, two built in double wardrobes and storage cupboard.
Bedroom Two (3.76m x 2.34m (12'4" x 7'8"))
With single radiator and double glazed window to rear. Ladder access to loft storage space which is part boarded and has lighting and shelving.
Bathroom (2.29m x 1.63m (7'6" x 5'4"))
Fitted with an excellent quality suite comprising of panelled bath with shower over and shower screen, low level W.C., and vanity wash basin. With stainless steel heated towel rail, extractor fan and frosted double glazed window to rear.
Outside
Parking And Gardens
To the front of the property there is off road parking space for a vehicle. The maintained grounds are communal with extensive mature lawned areas, paved patios, a pond, pathways and mature trees and shrubs.
Property info
Cam03145G0-Pr0075-Build01-Floor00.Png View original

Cam03145G0-Pr0075-Build01-Floor01.Png View original

For more information about this property, please contact
Jon Mellor and Company Estate Agents, SK17 on +44 1298 437927 * (local rate)
Disclaimer
Property descriptions and related information displayed on this page, with the exclusion of Running Costs data, are marketing materials provided by Jon Mellor and Company Estate Agents, and do not constitute property particulars. Please contact Jon Mellor and Company Estate Agents for full details and further information. The Running Costs data displayed on this page are provided by PrimeLocation to give an indication of potential running costs based on various data sources. PrimeLocation does not warrant or accept any responsibility for the accuracy or completeness of the property descriptions, related information or Running Costs data provided here.























.jpeg)