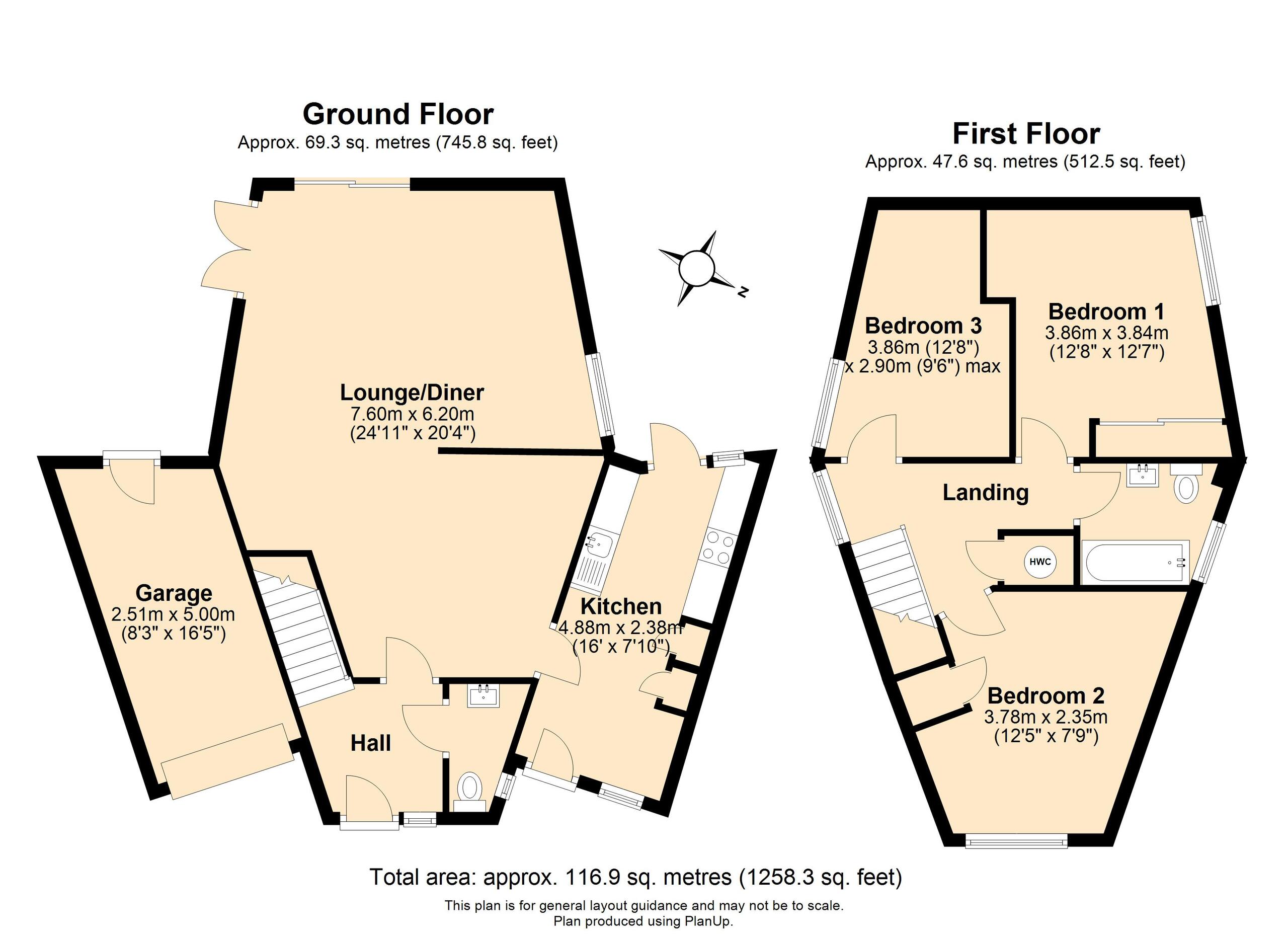Property for sale in Ashdown Close, Beckenham, Kent BR3
* Calls to this number will be recorded for quality, compliance and training purposes.
Property features
- Link detached house
- Chain free requiring modernisation
- Cul-de-sac location
- Three bedrooms
- Downstairs WC
- Large living / dining room
- Well maintained communal gardens.
- Private garage
Property description
Integra-Estates is absolutely thrilled to present a fantastic opportunity to own a stunning Modernist residence! Nestled in a highly coveted locale, these homes epitomise the perfect fusion of convenience and elegance, catering flawlessly to those in search of top-notch educational facilities, the convenience of local shops and amenities galore from Beckenham High Street, all while revelling in the safety, communal spirit, and joy that come with residing in a charming cul-de-sac.
Crafted by the esteemed architect Alexander Klecki, renowned for his ground breaking housing designs, this property is a true gem. Step inside to discover a spacious living area seamlessly connected to a distinguished dining space, and a triple-aspect sitting room that spills out onto two effortlessly maintained paved garden areas, overlooking picturesque communal grounds.
And let's talk about the gardens! Serene, well-manicured lawns, lush shrubbery, and a sense of tranquillity makes it an ultimate retreat for residents. Whether it's diving into a captivating book or simply basking in the beauty of nature, the communal gardens are a true sanctuary. Plus, with some neighbouring properties implementing back gates leading directly to these green spaces, instant access could potentially be even more convenient that it already is.
The well-appointed kitchen is a culinary haven, complete with a breakfast area bathed in natural light and convenient secondary access, including a rear door leading to the outdoor garden space. Upstairs, three bedrooms await, accompanied by a generous sized bathroom.
Located in the idyllic Ashdown Close, just off Kemerton Road, this residence enjoys proximity to Wickham Road, close to the vibrant Beckenham High Street, renowned for its diverse array of shops, dining options, and entertainment venues.
Beckenham Junction provides effortless access to trains heading towards Victoria and The City, along with trams linking to Croydon and Wimbledon.
Surrounded by an array of expansive parks, from the stunning gardens and serene lakes of Kelsey Park to the aged woodlands and grand stately home of Beckenham Place Park, residents here have a plethora of options for outdoor enjoyment, whether it's entertaining the little ones or simply relishing in the beauty of nature. Plus, with local amenities close at hand, including the esteemed Clare House Primary School and other esteemed educational institutions, this locale truly embodies the essence of home.
Local Authority Bromley
Local authority reference number Council Tax band F
Disclaimer.
Please be advised some of these images might have been digitally edited with furniture. This is for illustration purposes only. The furniture in these images is not to scale.
The Floor plan in its entirety is for illustration purposes only, it is not to scale! It is the buyer's responsibility to obtain an accurate floor plan and not to rely upon the measurement listed. Integra-estates accepts no responsibility for misprints or any errors or inaccuracies in the floor plan and advertisement of this property listing.
Reference to appliances and/or services does not imply that they are necessarily in working order or fit for the purpose and have not been tested.
Buyers are advised to obtain verification from their solicitors as to the Freehold/Leasehold status of the property, This includes but is not limited to lease length, service charge, or ground rent charges. The position regarding any fixtures & fittings and where the building has been extended/converted, as to Planning Approval and Buildings Regulations compliance
Every care is taken in giving particulars but should any error inadvertently occur, Integra-Estates do not hold themselves responsible and accept no responsibility for any expenses, loss, or time incurred.
Neither the vendor, the owners, nor any employee of Integra-estates make or give any representation or Warranty in relation to the property.
These particulars do not constitute or form part of an offer or contract nor may they be regarded as representations. All interested parties must themselves verify their accuracy."
Property info
For more information about this property, please contact
Integra Estates, SE6 on +44 20 8022 4003 * (local rate)
Disclaimer
Property descriptions and related information displayed on this page, with the exclusion of Running Costs data, are marketing materials provided by Integra Estates, and do not constitute property particulars. Please contact Integra Estates for full details and further information. The Running Costs data displayed on this page are provided by PrimeLocation to give an indication of potential running costs based on various data sources. PrimeLocation does not warrant or accept any responsibility for the accuracy or completeness of the property descriptions, related information or Running Costs data provided here.



































.png)
