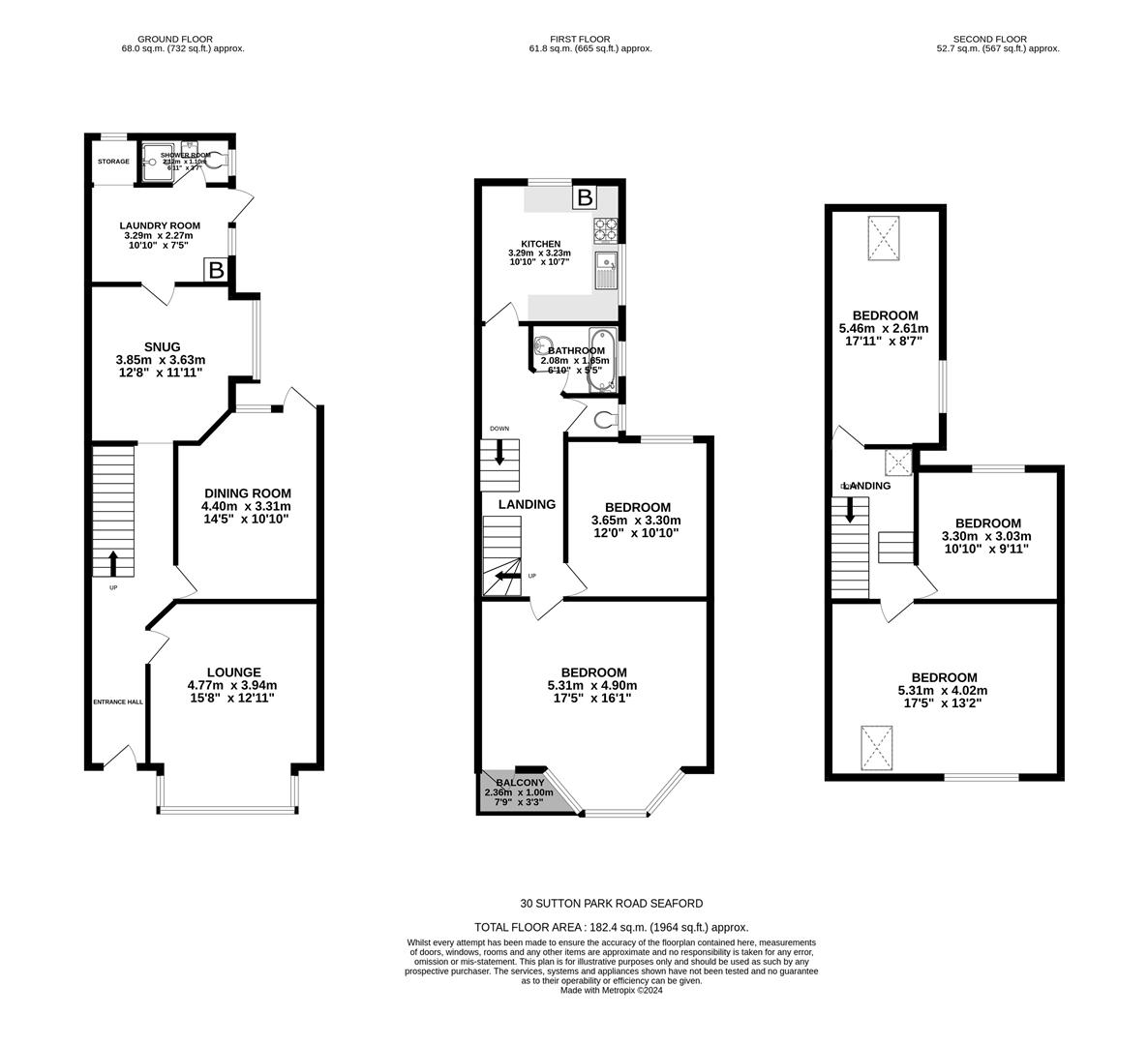Semi-detached house for sale in Sutton Park Road, Seaford BN25
* Calls to this number will be recorded for quality, compliance and training purposes.
Property features
- Semi detached Edwardian residence situated within the heart of the town
- Five bedrooms
- Three reception rooms
- Laundry room and ground floor shower room
- Bathroom/WC
- Some original features
- South east aspect rear garden
Property description
An opportunity to acquire a semi detached Edwardian residence, which requires modernisation throughout and is situated close to Seaford Town centre and railway station with routes to London and Brighton. The town offers a wide range of shopping facilities together with café, bars and restaurants. Seaford Beach, relatively unspoilt is also conveniently nearby.
The versatile accommodation is arranged over three floors with the ground floor having a spacious entrance hall original characteristics, three reception rooms including lounge, dining room and snug together with a laundry room and shower room.
The first floor has two further bedrooms, including the main bedroom with feature bay window and small balcony. There is also a kitchen breakfast room and bathroom/WC.
The second floor has three further bedrooms situated within the eaves of the property.
Ground Floor
The entrance hall welcomes you with its original features and a staircase leading to the first floor. In the lounge, a cozy atmosphere is created by the original fireplace and stripped wood flooring. Adjacent, the dining room features another fireplace and retains its stripped wood flooring. The snug, once the kitchen, now offers access to a shower room and the rear garden. The laundry room houses the gas-fired boiler and provides access to the rear garden.
First Floor
The spacious landing leads to Bedroom One with a bay window and balcony access. Bedroom Two features an original fireplace and views of the rear garden. The bathroom offers a white suite with a bath and wash basin, while the WC provides additional convenience. The kitchen boasts fitted cupboards and drawers, worktops, and a wall-mounted gas-fired boiler.
Second Floor
On the second floor, Bedroom Three enjoys natural light from Velux and side windows. Bedroom Four overlooks Sutton Park Road with stripped wood flooring. Bedroom Five offers views of the rear garden.
Outside
The southerly aspect rear garden is primarily paved with brick paths, flint stone boundary walls, and a gate for front access.
Property info
For more information about this property, please contact
David Jordan Estate Agents, BN25 on +44 1323 916727 * (local rate)
Disclaimer
Property descriptions and related information displayed on this page, with the exclusion of Running Costs data, are marketing materials provided by David Jordan Estate Agents, and do not constitute property particulars. Please contact David Jordan Estate Agents for full details and further information. The Running Costs data displayed on this page are provided by PrimeLocation to give an indication of potential running costs based on various data sources. PrimeLocation does not warrant or accept any responsibility for the accuracy or completeness of the property descriptions, related information or Running Costs data provided here.





































.png)