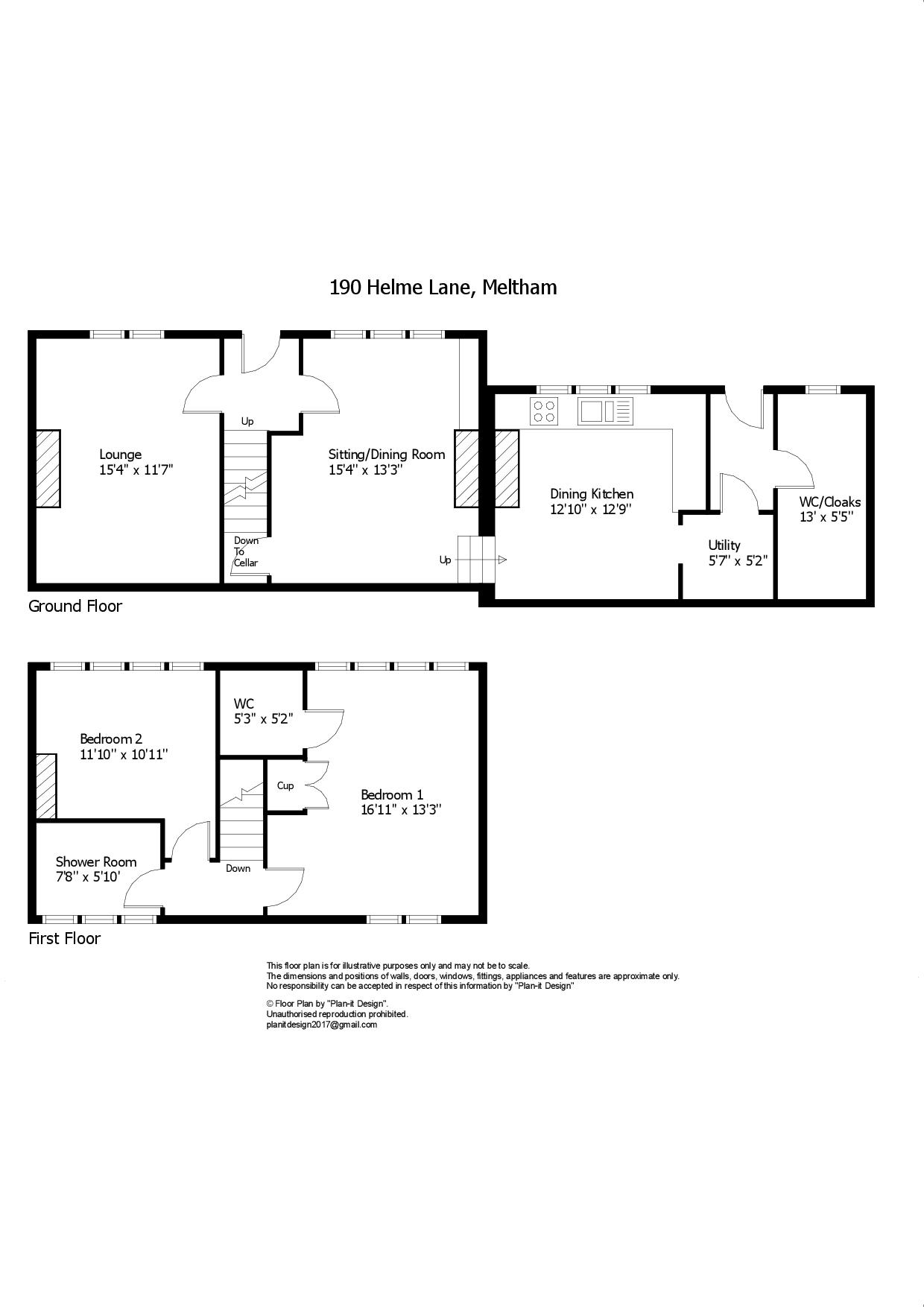End terrace house for sale in Helme Lane, Meltham, Holmfirth HD9
* Calls to this number will be recorded for quality, compliance and training purposes.
Property features
- Double fronted end terrace
- Grade II listed cottage
- 2 double bedrooms
- 2 reception rooms
- Many orginal features
- Pleasant garden to front
- Parking for 2 cars
- Tenure: Freehold; Energy rating 52 (Band E); Council tax band B
Property description
This charming Grade II listed former farmhouse occupies a pleasant position on the edge of the village of Meltham. It retains many traditional features such as exposed stone mullions and chimney breasts, gas central heating and is presented to a good standard, although we expect that the next owner will carry our further updating to their own tastes. It comprises: Front entrance hall, lounge, dining / sitting room, dining kitchen, utility, side entrance hall cloakroom / wc, cellar, landing, 2 double bedrooms, shared en-suite wc and separate shower room. Externally there is a pleasant enclosed garden area to the front with lawn, stone paved patio area and 2 allocated parking spaces within the courtyard at the side of the building. For sale with no vendor chain.
Accommodation
Ground Floor
Side Entrance (2.46m x 1.07m)
Stone flag floor and coir matting, part timber panelled walls, coat hanging space.
Cloaks / WC (3.94m x 1.52m)
Ample storage and coat hanging space, low flush WC, deep white glazed sink with tiled splashbacks, part timber panelled walls, quarry tile floor, central heating radiator.
Utility Hall (1.65m x 1.57m)
Connecting the entrance to the kitchen whilst providing space and plumbing for an automatic washing machine and dishwasher with work surfaces over, stone flag floor central heating radiator.
Dining Kitchen (3.9m x 3.89m)
12'10" x 12'9"
With ample space for a dining table and chairs, fitted kitchen comprising wall and base units with work surfaces over, 11⁄2 bowl stainless steel sink unit with tiled splashbacks, electric oven and shelves built into the old fireplace, central heating boiler in one of the many cupboards, stone flag floor, windows to the front, central heating radiator.
Sitting Room (4.78m x 4.2m)
Stone steps down from the kitchen, cast iron multi fuel stove in stone inglenook fireplace and hearth with fitted shelves to one side, exposed ceiling beams, stone mullion windows with window seat to front, door and stairs leading to the cellar, central heating radiator.
Front Entrance Hall (1.75m x 1.4m)
With door from the garden, exposed ceiling beam, part timber panelled walls, doors to the lounge and sitting room and stairs up to first floor.
Lounge (4.6m x 3.56m)
Could flexibly be used as either a dining room or further sitting room, gas fire in cast iron and tiled fireplace with timber surround and mantle, fitted shelves to the side, exposed ceiling beams, stone mullion window and window seat to the front.
Cellar (3.15m x 2.7m)
Stone steps down, stone flag floor, stone table and alcove shelving. Providing useful storage but not always dry.
First Floor
Landing
Bedroom 1 (5.1m x 4.06m)
With stone mullion windows front and rear, built in wardrobes, cupboards and shelves, central heating radiator.
Shared En-Suite (1.6m x 1.57m)
Between the two bedrooms, with low flush WC, pedestal hand wash basin, towel rail radiator, vinyl flooring, extractor fan.
Bedroom 2 (3.63m x 3.28m)
Old stone fireplace as a feature only, stone mullion windows to the front, central heating radiator.
Shower Room (2.4m x 1.78m)
Walk in shower enclosure with mixer shower and glass screen, pedestal hand wash basin with tiled splashbacks, chrome towel rail radiator, stone mullion windows, vinyl flooring.
Outside
The property enjoys access over the tarmac driveway in the courtyard at the side of the house. There are two allocated parking spaces abutting the side of the garden. The garden area sits directly in front of the house and features a stone paved seating area, lawn and borders. It is enclosed by a dry stone wall with additional fencing.
Additional Information
The property is Freehold. Energy rating 52 (Band E). Council Tax band B. Our online checks show that Ultrafast Broadband (Fibre to the Cabinet FTTP) is available and mobile coverage at the property is offered by several providers.
Viewing
By appointment with Wm Sykes & Son
Location
From the centre of Meltham head down Station Street past the church and then Morrisons supermarket, at the roundabouts keep left up Slaithwaite Road and after the next right hand bend turn right opposite Red Lane onto Helme Lane. Continue past the new homes on both sides of the road and 190 Helme Lane is on the right hand side opposite the entrance to Helme Hall.
Property info
For more information about this property, please contact
WM Sykes & Son, HD9 on +44 1484 973901 * (local rate)
Disclaimer
Property descriptions and related information displayed on this page, with the exclusion of Running Costs data, are marketing materials provided by WM Sykes & Son, and do not constitute property particulars. Please contact WM Sykes & Son for full details and further information. The Running Costs data displayed on this page are provided by PrimeLocation to give an indication of potential running costs based on various data sources. PrimeLocation does not warrant or accept any responsibility for the accuracy or completeness of the property descriptions, related information or Running Costs data provided here.


































.png)
