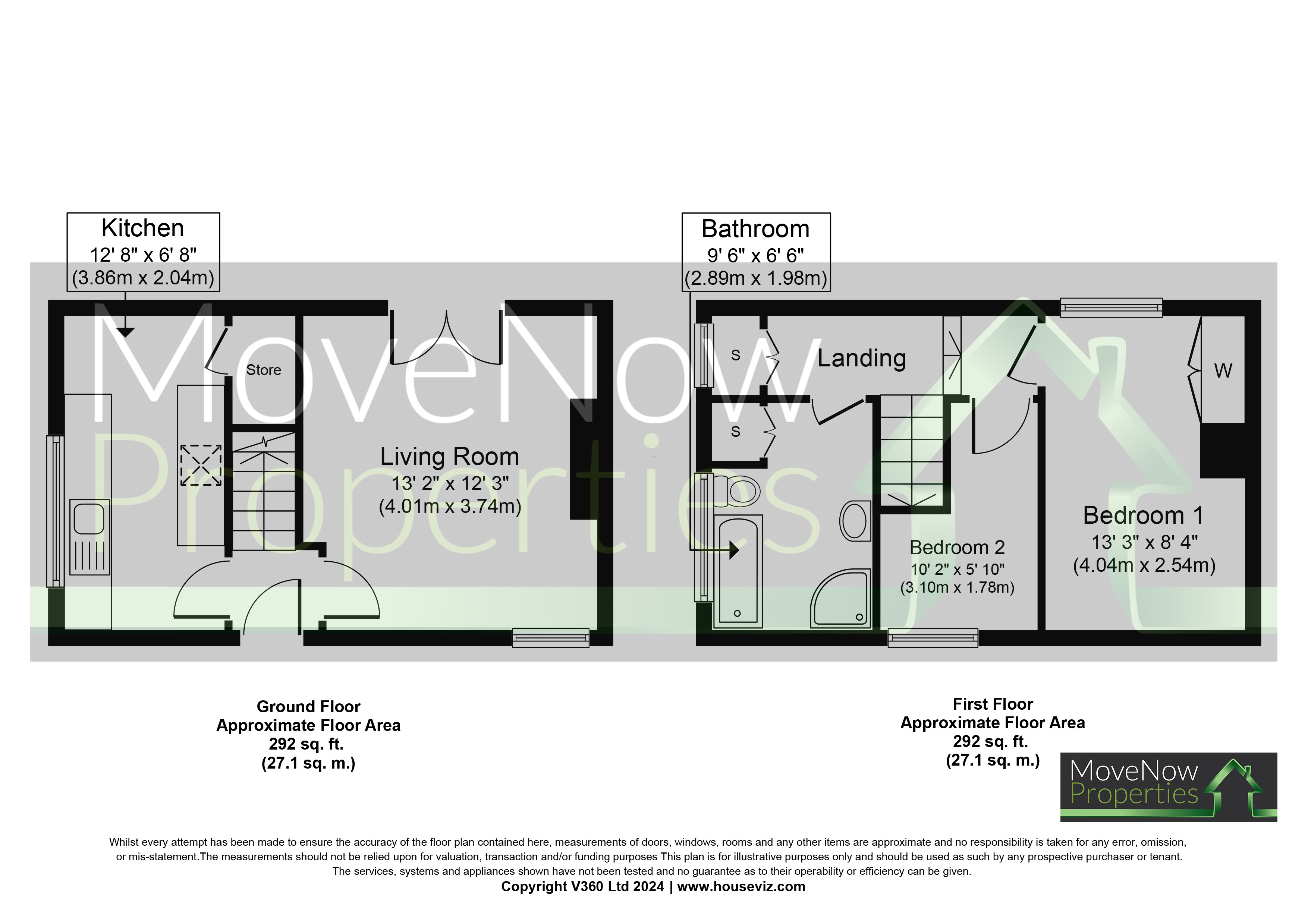Property for sale in Sandyfield Terrace, Batley WF17
* Calls to this number will be recorded for quality, compliance and training purposes.
Property features
- Terrace
- 2 Beds + 1 Reception
- 1 Bathroom
- Shower
- Energy Rating : C
- Council Tax Band B
- No special accessibility
- Off Street Parking
- Gas Central Heating
Property description
Movenowproperties offer this delightfully well maintained 2 bedroom end terrace.
Suitable for investors and first time buyers alike! Must be viewed to fully appreciate.
Accommodation briefly comprises:
Entrance Hallway
Freshly painted, attractive hardwood entrance door leading to hallway, laminate flooring, stairs to first floor and doors leading to living room and kitchen.
Living Room
Measurements: 13' 2" x 12' 3" (4.01m x 3.74m)
Cosy living space with laminate flooring, neutrally decorated, hardwood doors leading to small outside space and double glazed window with fitted blinds, radiator and wall & ceiling lights.
Kitchen
Measurements: 12' 8" x 6' 8" (3.86m x 2.04m)
A variety of wall and base units with complementary worksurfaces, sink and drainer with mixer tap, washing machine, tumble dryer, undercounter fridge and freezer, electric oven and hob with extractor above, double glazed window with fitted blind, radiator, and useful understairs storage cupboard.
Stairs & Landing
Carpet flooring, doors leading to separate rooms, neutrally decorated, double glazed window to side aspect, radiator and storage cupboard.
Bedroom 1
Measurements: 13' 3" x 8' 4" (4.04m x 2.54m)
Double bedroom with carpet flooring, double glazed window to rear with fitted blind, fitted wardrobe space, radiator, neutral decoration and dado rail.
Bedroom 2
Measurements: 10' 2" x 5' 10" (3.10m x 1.78m)
Single bedroom with neutral decoration, double glazed window with fitted blind to front, radiator and carpet flooring.
Bathroom
Measurements: 9' 6" x 6' 6" (2.89m x 1.98m)
Comprising of a 4 piece suite in white having low flush WC, pedestal wash basin, bath, corner shower cubicle, chrome towel radiator, vinyl flooring, part tiling to walls, storage cupboard housing combi boiler and frosted double glazed window with fitted blind.
Outside
To the front and rear of the property are small low maintenance pebbled / patio areas. There is parking available which is operated on a first come first served basis.
Boiler
Combi boiler Ideal Esprit eco 30
Broadband
Basic 16 Mbps
Superfast 56 Mbps
Ultrafast 1000 Mbps
Mobile Coverage
Three
O2
Vodaphone
Satellite / Fibre TV Availability
BT
Sky
Virgin
Parking
Courtyard
Council Tax
Band B
Tenure
Freehold
Floor plans
These floor plans are intended as a rough guide only and are not to be intended as an exact representation and should not be scaled. We cannot confirm the accuracy of the measurements or details of these floor plans.
Viewings
For further information or to arrange a viewing please contact our offices directly.
Free valuations
Considering selling or letting your property?
For a free valuation on your property please do not hesitate to contact us.
Disclaimer:
The details shown on this website are a general outline for the guidance of intending purchasers, and do not constitute, nor constitute part of, an offer or contract or sales particulars. All descriptions, dimensions, references to condition and other details are given in good faith and are believed to be correct but any intending purchasers should not rely on them as statements or representations of fact but must satisfy themselves by inspection, searches, survey, enquiries or otherwise as to their correctness. We have not been able to test any of the building service installations and recommend that prospective purchasers arrange for a qualified person to check them before entering into any commitment. Further, any reference to, or use of any part of the properties is not a statement that any necessary planning, building regulations or other consent has been obtained. All photographs shown are indicative and cannot be guaranteed to represent the complete interior scheme or items included in the sale. No person in our employment has any authority to make or give any representation or warranty whatsoever in relation to this property.
Property info
For more information about this property, please contact
Move Now Properties, WF1 on +44 1924 841131 * (local rate)
Disclaimer
Property descriptions and related information displayed on this page, with the exclusion of Running Costs data, are marketing materials provided by Move Now Properties, and do not constitute property particulars. Please contact Move Now Properties for full details and further information. The Running Costs data displayed on this page are provided by PrimeLocation to give an indication of potential running costs based on various data sources. PrimeLocation does not warrant or accept any responsibility for the accuracy or completeness of the property descriptions, related information or Running Costs data provided here.

























.png)


