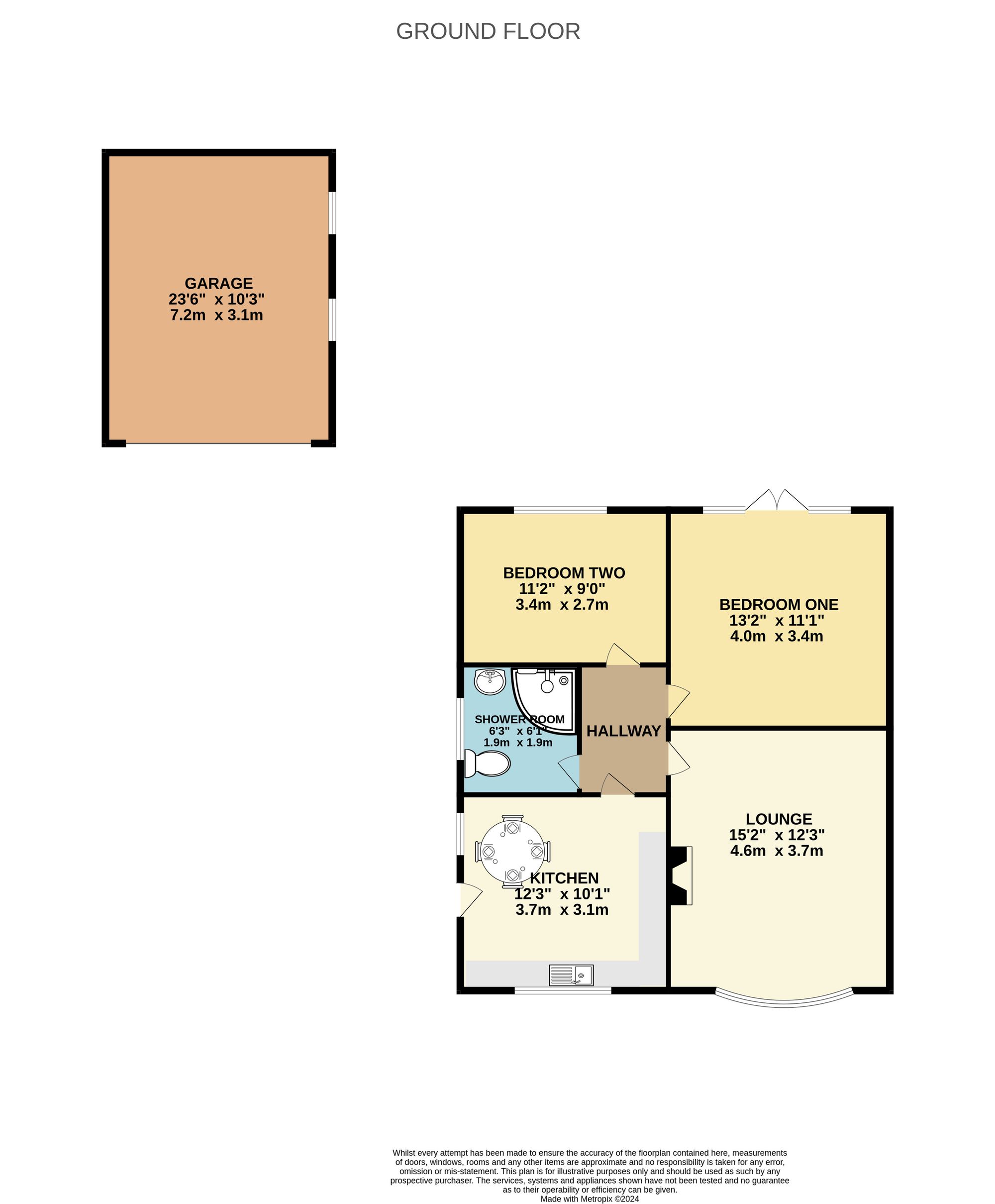Semi-detached bungalow for sale in Thomas Street, Hindley Green WN2
* Calls to this number will be recorded for quality, compliance and training purposes.
Property features
- No chain
- True Bungalow
- Bay Front Window
- Two Double Bed Rooms
- Loft Conversion Possible With Reinforced flooring, Lighting, Power & Water Already Supplied
- Detached Garage
- Large Flagged Driveway
- Close to Local Amenities
- Great Purchase Opportunity
Property description
Nestled in the heart of a sought-after location, this stunning 2-bedroom true bungalow stands as a testament to contemporary living redefined. Immaculately finished and meticulously designed for modern comfort, this home not only boasts two generous double bedrooms but also offers the exciting possibility of a loft conversion, ensuring adaptability and space for the discerning homeowner. As you enter, you are greeted by the grandeur of a bay front window that floods the living space with natural light, accentuating the luxurious feel of the interior. With a detached garage and large flagged driveway providing ample parking, convenience meets style seamlessly. This property stands out as a rare find with its quaint charm and modern features, a true gem in the property market. Ready to move in, with no chain, this is a purchase opportunity not to be missed!
Stepping outside into the captivating outdoor space, the property continues to impress, offering a perfect balance between tranquillity and functionality. The private rear garden beckons with its mature grassed lawn, ideal for leisurely strolls or sunlit picnics, while the raised patio area sets the scene for unforgettable al fresco dining experiences. Enclosed by well-stocked flower beds and a wood-fenced border, privacy and serenity abound in this outdoor haven. For those who prefer low maintenance living, the front garden presents a vision of simplicity and elegance with its stone-chipped flower beds and brick wall boundary. A treat for car enthusiasts, the large flagged driveway effortlessly leads to a single detached garage, providing secure parking for up to four cars. This garage, measuring a generous 23'6" x 10'3", boasts an up and over door, power, lighting, and side driveway access, ensuring both convenience and security. Beyond just a property, this space is a sanctuary, offering a retreat from the hustle and bustle of every-day life, all within reach of local amenities and a vibrant community. Welcome home to a lifestyle of luxury and comfort, where every detail is meticulously crafted to enhance your living experience.
EPC Rating: D
Location
Nearby schools in include St Benedict's Catholic Primary School Hindley, St Peter's Church of England Primary School Hindley, Hindley Junior and Infant School, Hindley All Saints CofE Primary School, Three Towers Alternative Provision Academy
Nearby stations in include Hindley Station, Ince Station, Wigan North Western Station, Wigan Wallgate Station, Daisy Hill Station.
Lounge (3.73m x 4.62m)
A large family room with gas fire and surround, bay upvc window to front, warmed via single radiator, multiple power points and fully carpeted.
Kitchen Breakfast (3.07m x 3.73m)
A spacious fitted family kitchen with a range of base and wall units, large work tops, integrated appliances with extractor hood, sink under upvc window, under counter lighting, upvc window's with vertical blinds, tiled splash backs, cushion vinyl flooring and upvc window to side.
Shower Room (1.85m x 1.91m)
A three piece shower suite with frosted upvc window, single radiator, shower cubicle, low level w, c. Wash basin and cushion vinyl flooring.
Bedroom One (4.01m x 3.38m)
A large double room with upvc windows and French doors out onto rear garden, multiple power points, warmed via single radiator and fully carpeted.
Bedroom Two (3.40m x 2.74m)
A double room with large upvc window to rear garden, single radiator, multiple power points and fully carpeted.
Garden
A private rear garden with mature grassed lawn, raised patio area for al fresco dining, well stocked flower beds and wood fenced border.
Front Garden
A low maintenance front garden with stone chipped flower beds and brick wall boundary.
Parking - Driveway
A large flagged driveway leading to single detached garage providing parking for four cars.
Parking - Garage
23'6" X 10'3"
A single detached garage with up and over door, power, lighting and accessed via side driveway
Property info
For more information about this property, please contact
Movuno Limited, WN2 on +44 1942 566317 * (local rate)
Disclaimer
Property descriptions and related information displayed on this page, with the exclusion of Running Costs data, are marketing materials provided by Movuno Limited, and do not constitute property particulars. Please contact Movuno Limited for full details and further information. The Running Costs data displayed on this page are provided by PrimeLocation to give an indication of potential running costs based on various data sources. PrimeLocation does not warrant or accept any responsibility for the accuracy or completeness of the property descriptions, related information or Running Costs data provided here.






























.png)
