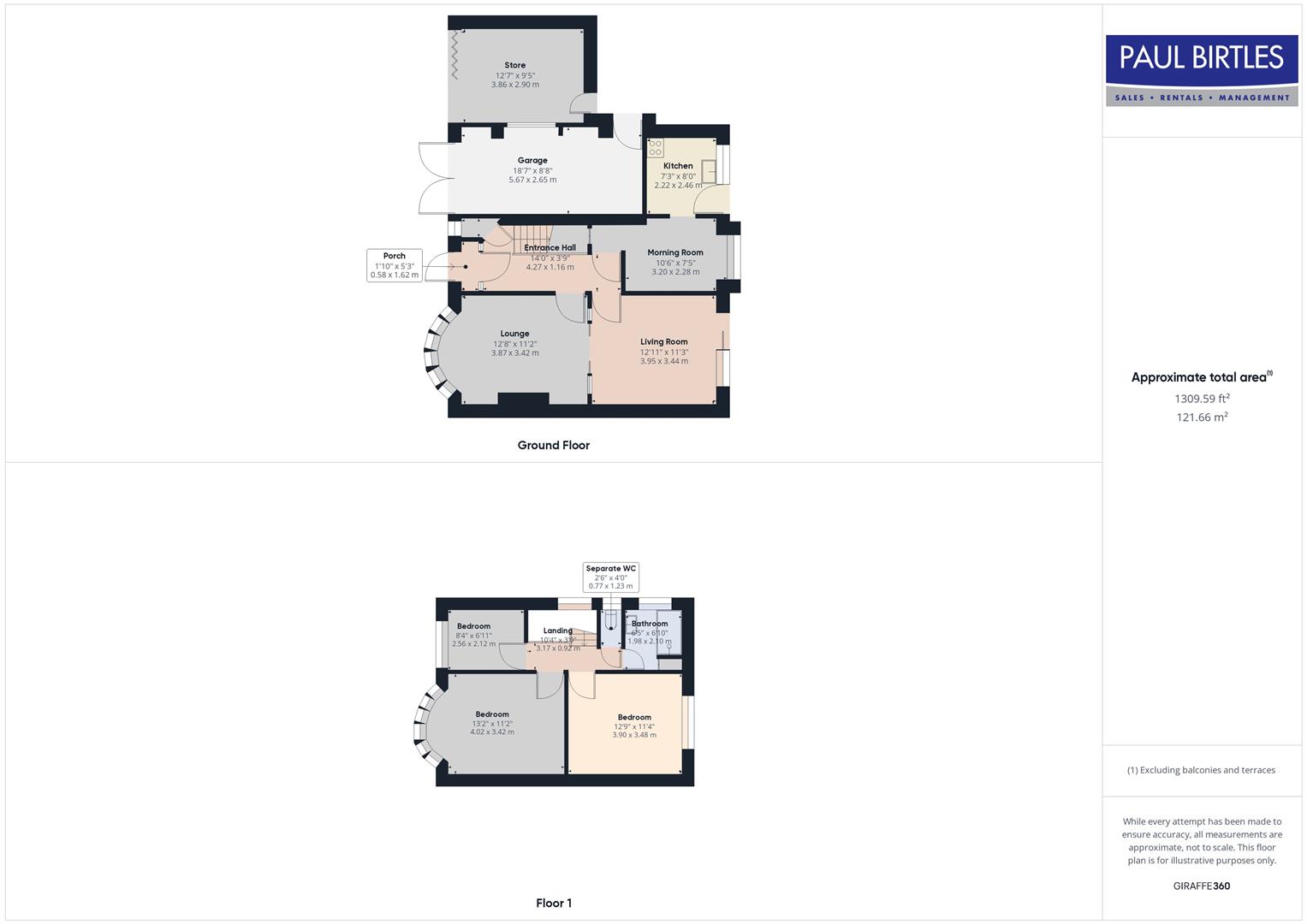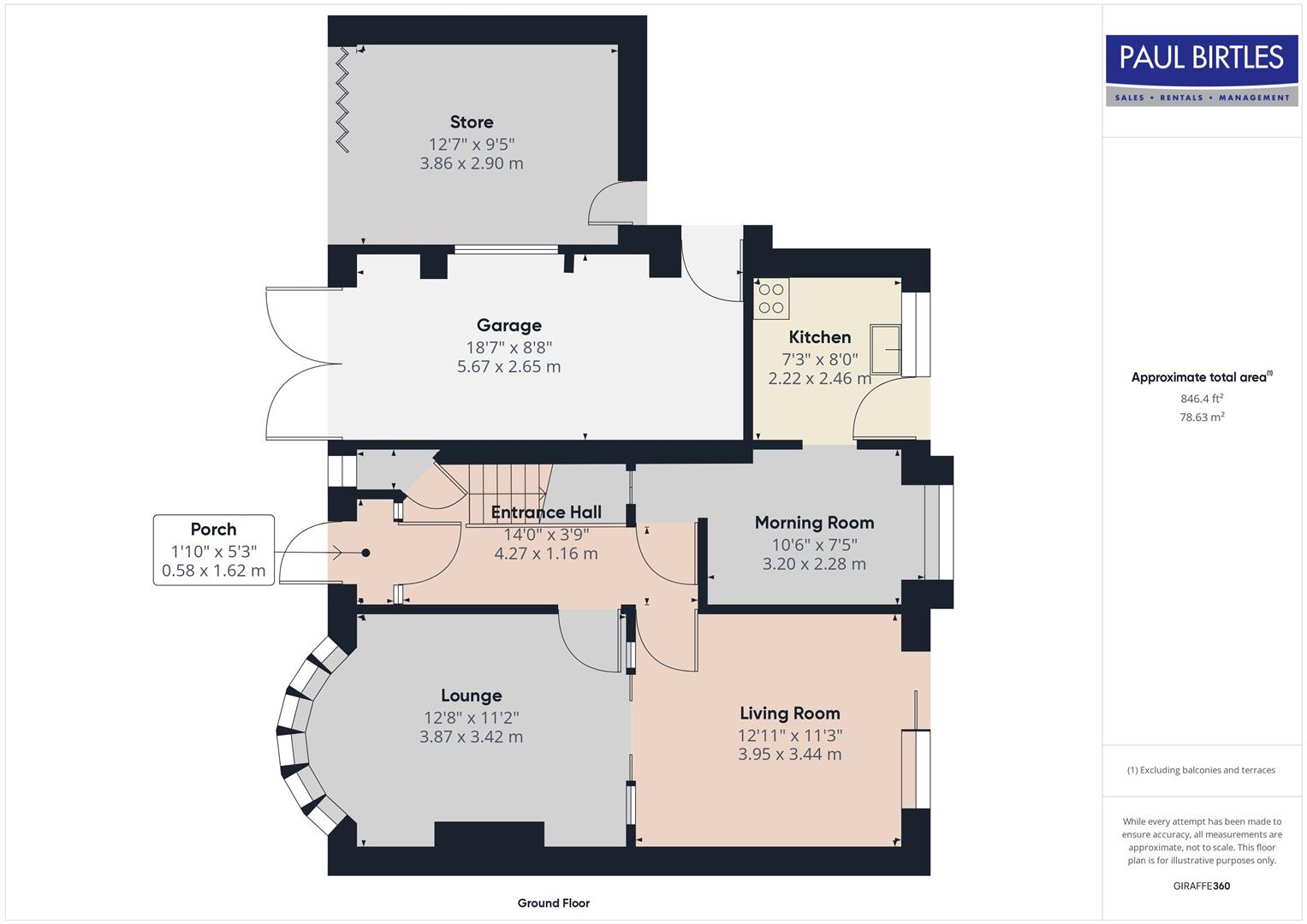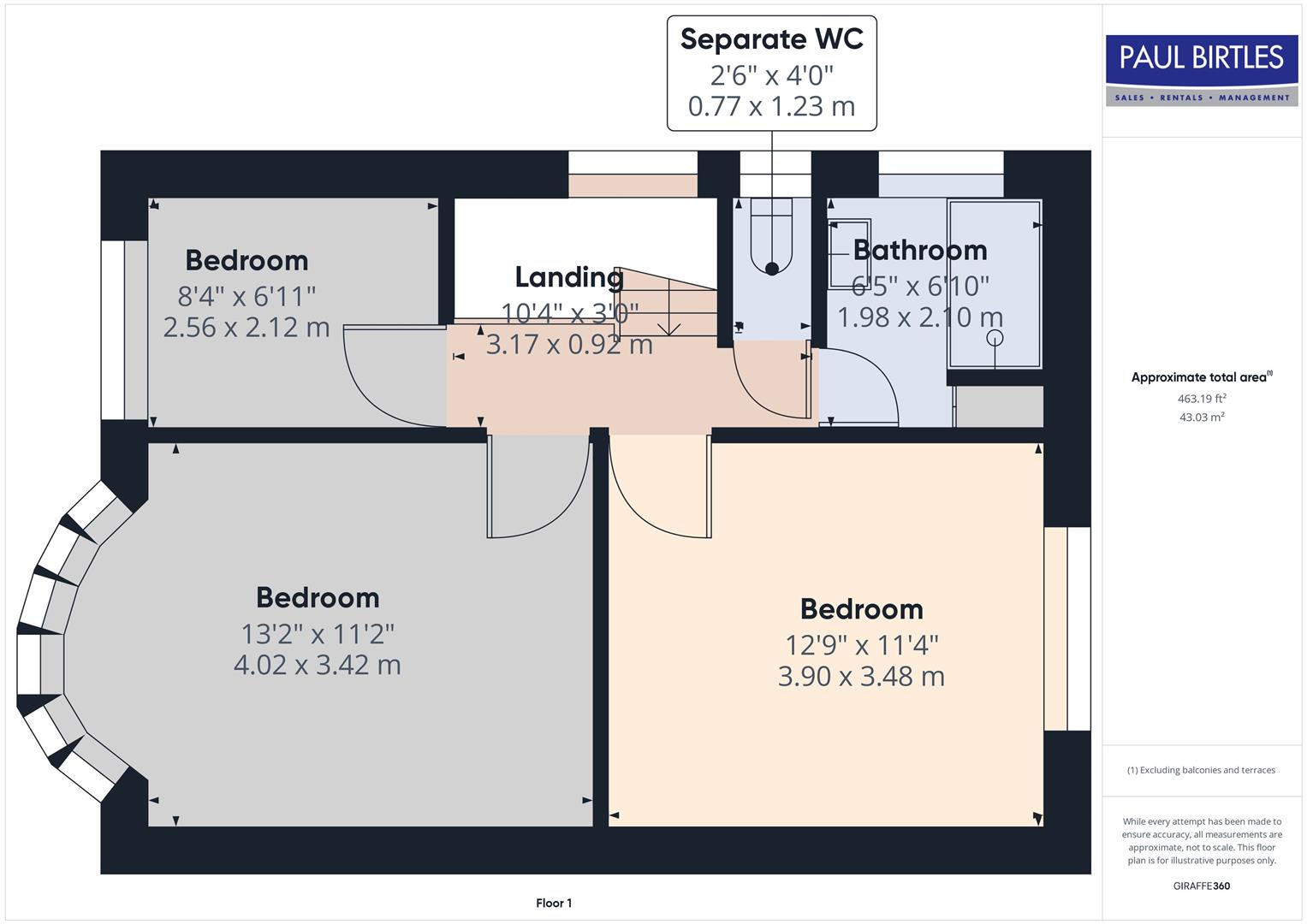Semi-detached house for sale in Barton Road, Stretford, Manchester M32
* Calls to this number will be recorded for quality, compliance and training purposes.
Property features
- A spacious post-war three bedroom semi-detached property
- Occupying A large plot corner plot
- Offering undoubted potential to extend (subject to any necessary)
- Ideally positioned within walking distance of stretord metrolink/arndale
- A much cared for property
- Offering great potential
- Excellent off road parking facilities
- No ongoing vendor chain
- Leasehold
Property description
*A spacious post-war three bedroom semi-detached property occupying A large corner plot and offering undoubted potential to extend (subject to any planning consents necessary)* Ideally positioned within walking distance to Stretford Metrolink Station, Arndale Centre and other local amenities. A much cared for property, now offering great potential to those buyers looking to extend/personalise a property to their own requirements. Gas central heating system and double glazing. Excellent off road parking facilities. Enclosed gardens to the side and rear with lawned and patio areas. Must be viewed to appreciate the potential. No ongoing vendor chain. Leasehold. Virtual Tour Available.
To The Ground Floor
Porch
To:
Entrance Hall
With a radiator and stairs leading off to the first floor rooms. Understairs storage. Further useful cloaks/storage off with a double glazed window to the front.
Lounge
With a double glazed bay window to the front. Living flame gas fire set within a feature fireplace. Picture rail. Sliding glazed doors to:
Dining Room
With a double glazed sliding patio door out to the rear garden. Fitted fireplace. Radiator.
Morning Room
With a radiator and a double glazed window to the rear. Cupboard housing the water meter. Open to:
Kitchen
With a range of base and wall cupboard units and working surfaces incorporating a single drainer stainless steel sink unit. Space for appliances. Tiled areas. Gas cooker. Double glazed window to the rear and double glazed exit door out to the rear garden.
Garage
With double opening doors. Wall mounted 'Worcester' gas central heating boiler. Window and door to the side.
To The First Floor
Landing
With a loft access point and feature double glazed window with stained glass inserts.
Bedroom (1)
With a double glazed bay window to the front. Range of fitted wardrobes with sliding doors. Radiator.
Bedroom (2)
With a double glazed window to the rear elevation. Excellent range of fitted wardrobes/dressing table facility. Radiator.
Bedroom (3)
With a double glazed window to the front. Radiator. Built in wardrobes with sliding door.
Shower Room
With a walk-in shower with 'Mira' electric shower fitted. Wash hand basin with storage below. Double glazed window to the side. Tiled areas. Radiator. Cylinder cupboard off.
Separate Wc
With a low level WC and double glazed window to the side. Tiled areas.
Outside
To the front of the property are excellent off road parking facilities pl two lawned areas, brick boundary wall etc.
To the rear and side are extensive garden areas incorporating both lawned and patio areas with greenhouse and attached, covered store ideal for workshop/bin store etc.
Additional Information
The tenure of the property is leasehold for the residue of 990 years from 24/10/1940, subject to an annual ground rent of £6.
Property info
Cam01301G0-Pr0335-Build01.Jpg View original

Cam01301G0-Pr0335-Build01-Floor00.Jpg View original

Cam01301G0-Pr0335-Build01-Floor01.Jpg View original

For more information about this property, please contact
Paul Birtles Estate Agents, M41 on +44 161 937 6516 * (local rate)
Disclaimer
Property descriptions and related information displayed on this page, with the exclusion of Running Costs data, are marketing materials provided by Paul Birtles Estate Agents, and do not constitute property particulars. Please contact Paul Birtles Estate Agents for full details and further information. The Running Costs data displayed on this page are provided by PrimeLocation to give an indication of potential running costs based on various data sources. PrimeLocation does not warrant or accept any responsibility for the accuracy or completeness of the property descriptions, related information or Running Costs data provided here.




































.png)
