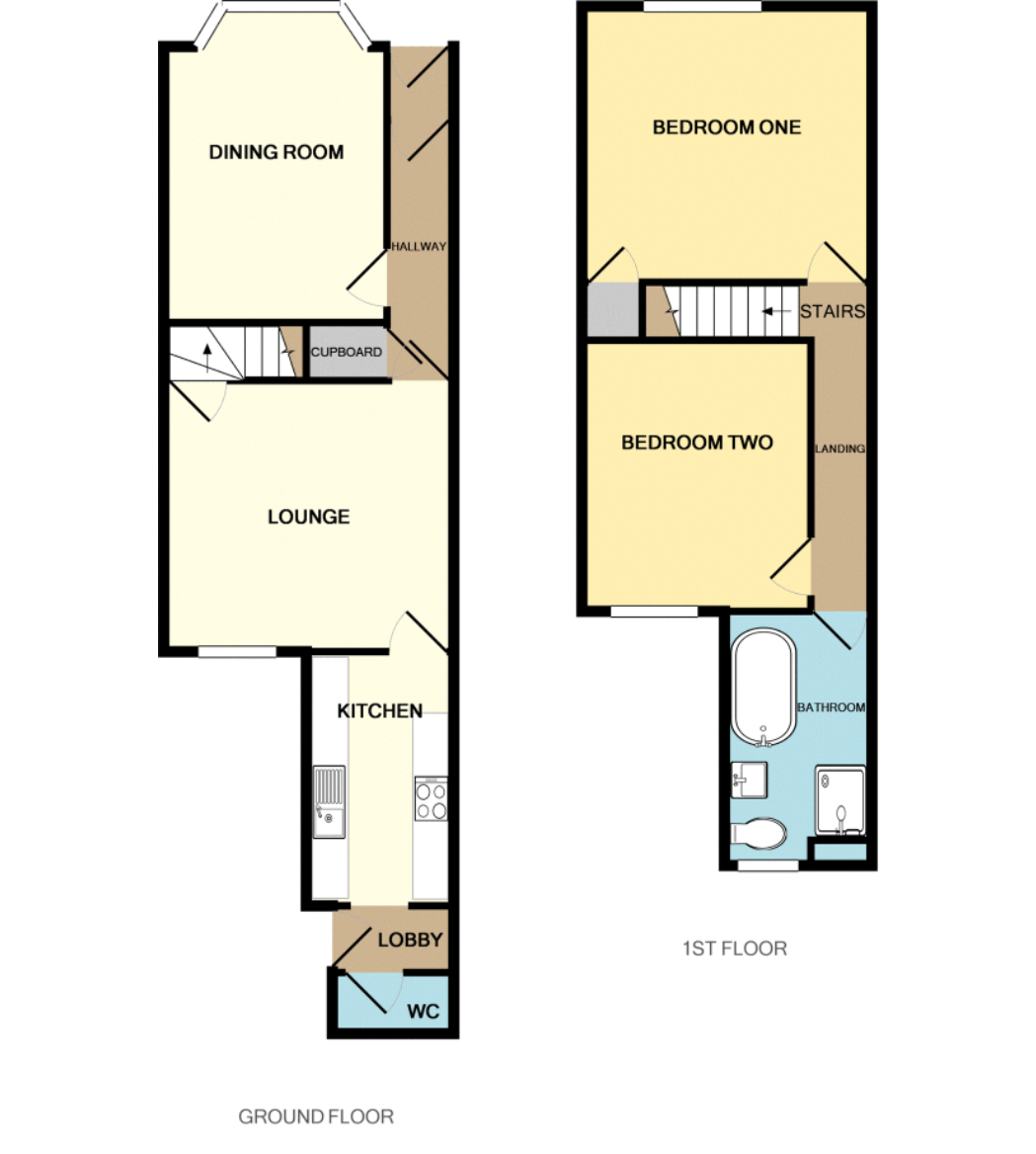Terraced house for sale in Jockey Road, Sutton Coldfield B73
* Calls to this number will be recorded for quality, compliance and training purposes.
Property features
- Victorian style terrace
- Sought after location
- Two reception rooms
- Stunning fitted kitchen
- Downstairs w.c
- Two double bedrooms
- Beautiful family bathroom
- Double glazed and centrally heated
- Block paved frontage
- Generous rear garden
Property description
***back on the market following change in buyer circumstance***
A truly wonderful traditional Victorian terraced property in the sought-after location of Boldmere, Sutton Coldfield. Maintained to a high standard by its current owners the property provides great access to premium shopping in Sutton Coldfield and the popular bars, restaurants and coffee shops of Boldmere.
A perfect first-time purchase as a family home or for a modern professional or landlord, being located as it is in the catchment for many well regarded schools, and with convenient access to bus/rail commuter routes to Birmingham City centre and the M6. Just a short walk away is Sutton Park, a 2,400 acre designated National Nature Reserve.
The beautiful accommodation comprises vestibule, hallway, dining room, lounge, stylish fitted kitchen, downstairs W.C, two double bedrooms and a family bathroom. Further benefits include central heating, coved ceilings, double glazing throughout and a good sized rear garden.
Front
Block paved frontage
Hallway
Tiled floor, feature dado height panelling, under-stairs cupboard
Dining Room (4.19m max x 2.97m; 13'9"x9'9")
Bay window with louvered shutters, cast iron fireplace surround
Lounge (3.96m x 3.58m; 13'x11'9")
Feature cast iron fireplace, oak floor
Kitchen (3.35m x 1.98m: 11'x6'6")
Modern fitted kitchen with wood effect tiled floor. Ceramic sink with mixer, hob and extractor with tiled splashback, oven, built-in dishwasher and enclosed combi-boiler. Lobby with generous space for utilities
Downstairs W.C.
Heated towel rail, tiled floor
First Floor Landing
Picture rail, hatch to loft
Bedroom One (3.96m x 3.66m; 13'x12')
Window with louvered shutters, built-in cupboard
Bedroom Two (3.66m x 3.05m; 12'x10')
Picture rail
Family bathroom
Free standing roll top bath, shower cubicle with rainfall shower, part tiled walls, oak floor
Rear Garden
Brick paved courtyard, coal-shed, paved patio and generous lawn and gravel path to shed
Property Ownership Information
Tenure
Freehold
Council Tax Band
C
Disclaimer For Virtual Viewings
Some or all information pertaining to this property may have been provided solely by the vendor, and although we always make every effort to verify the information provided to us, we strongly advise you to make further enquiries before continuing.
If you book a viewing or make an offer on a property that has had its valuation conducted virtually, you are doing so under the knowledge that this information may have been provided solely by the vendor, and that we may not have been able to access the premises to confirm the information or test any equipment. We therefore strongly advise you to make further enquiries before completing your purchase of the property to ensure you are happy with all the information provided.
Property info
For more information about this property, please contact
Purplebricks, Head Office, B90 on +44 24 7511 8874 * (local rate)
Disclaimer
Property descriptions and related information displayed on this page, with the exclusion of Running Costs data, are marketing materials provided by Purplebricks, Head Office, and do not constitute property particulars. Please contact Purplebricks, Head Office for full details and further information. The Running Costs data displayed on this page are provided by PrimeLocation to give an indication of potential running costs based on various data sources. PrimeLocation does not warrant or accept any responsibility for the accuracy or completeness of the property descriptions, related information or Running Costs data provided here.




























.png)


