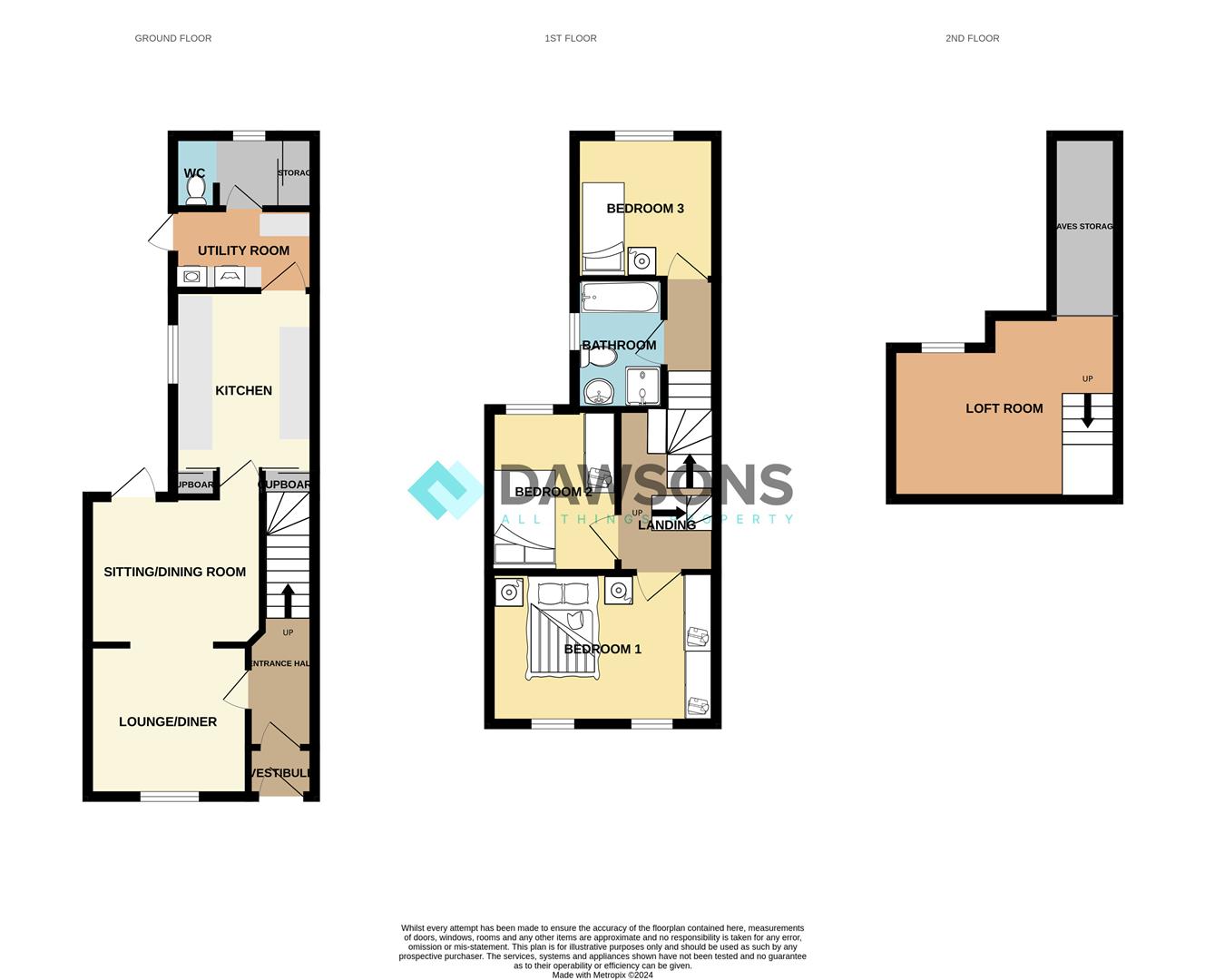Terraced house for sale in Greenway Street, Llanelli SA15
* Calls to this number will be recorded for quality, compliance and training purposes.
Property features
- Extended mid terraced property
- Three bedrooms & attic room
- Newly fitted kitchen & utility room
- Modern bathroom
- Two reception rooms
- Garage at rear
- Viewing A must
- EPC : E
- Tax band :B
- Freehold property
Property description
** ideal first time buy/family home**
** 3 bedrooms & attic room**
** close to town centre**
** garage at rear**
Offered for sale is this well presented and recently modernised Terraced property on Greenway Street, Llanelli close to the Town Centre which offers easy access to a variety of local amenities and transportation links.
The property briefly comprises: Entrance Porch, Hallway, Dining room, Lounge, newly fitted Kitchen & Utility Room, Storage room, W.C. First floor: Three bedrooms & Modern bathroom. Second floor : Storage space & Attic Room.
We highly recommend viewing this property to apricate the size as its ideal for A first home or an excellent option for families seeking a comfortable living space.
Entrance
UPVC glazed door opening into:
Vestibule
Tiled flooring, Solid wood door with frosted glazed panel opening into:-
Hallway
Stairs to first floor, radiator. Door to:-
Dining Room (3.12m x 3.63m (10'3 x 11'11))
Double glazed window to front aspect, radiator, two alcoves, corner cupboard housing gas meter, archway to:
Lounge (3.38m x 4.80m maximum (11'1 x 15'9 maximum))
Laminate wood flooring, double glazed door to rear garden, two alcoves, coving. Door into:-
Kitchen (4.22m x 2.87m (13'10 x 9'5))
Newly fitted kitchen, fitted with a range of wall and base units having worktops over with inset bowl and a half ceramic sink, double glazed window to side aspect, five ring gas hob with extractor hood over, built-in double oven and grill, integrated dishwasher, two built-in wall cabinets providing ample storage space, breakfast, bar, radiator, ceramic tiled flooring, walls, spotlight to ceiling. Door into:-
Utility Room (2.90m x 2.18m (9'6 x 7'2))
Fitted with a range of wall and base units with worktops over, plumbing for automatic washing machine, space for tumble dryer and fridge/freezer, radiator, vinyl flooring, frosted double glazed window and door to rear garden, further door into:-
Storage Room (1.35m x 1.73m (4'5 x 5'8))
Frosted double glazed window to rear, radiator, vinyl flooring, storage cupboards providing ample storage space. Opening to:-
W.C
Window to side aspect, WC, vinyl flooring.
First Floor
Reached via stairs found in hallway.
Landing
Split level landing, further stairs to attic room.
Bedroom One (3.20m x 4.80m (10'6 x 15'9))
Two windows to front aspect, radiator, coving.
Bedroom Two (2.82m x 3.33m (9'3 x 10'11))
Double glazed window to rear aspect, radiator, coving.
Bathroom (2.62m x 1.93m (8'7 x 6'4))
White four piece suite comprising: Panelled bath, W.C, pedestal wash hand basin, shower cubicle housing 'Triton' electric shower, ceramic tiled walls, laminate wood flooring, frosted double glazed window to side aspect, radiator.
Bedroom Three (2.97m x 2.01m (9'9 x 6'7))
Double glazed window overlooking rear garden, radiator, coving.
Second Floor
Landing
Storage cupboard into eves providing ample storage space. Door to:
Attic Room (3.76m' x 3.51m (12'4' x 11'6))
Electric heater, velux window, storage into eves and further storage/room.
Externally
Garden
Small court yard garden laid to patio, outside water tap.
Garage
Up & Over door.
N.B.
Parking permit - £35 per annum
Property info
For more information about this property, please contact
Dawsons - Llanelli, SA15 on +44 1554 788040 * (local rate)
Disclaimer
Property descriptions and related information displayed on this page, with the exclusion of Running Costs data, are marketing materials provided by Dawsons - Llanelli, and do not constitute property particulars. Please contact Dawsons - Llanelli for full details and further information. The Running Costs data displayed on this page are provided by PrimeLocation to give an indication of potential running costs based on various data sources. PrimeLocation does not warrant or accept any responsibility for the accuracy or completeness of the property descriptions, related information or Running Costs data provided here.








































.png)


