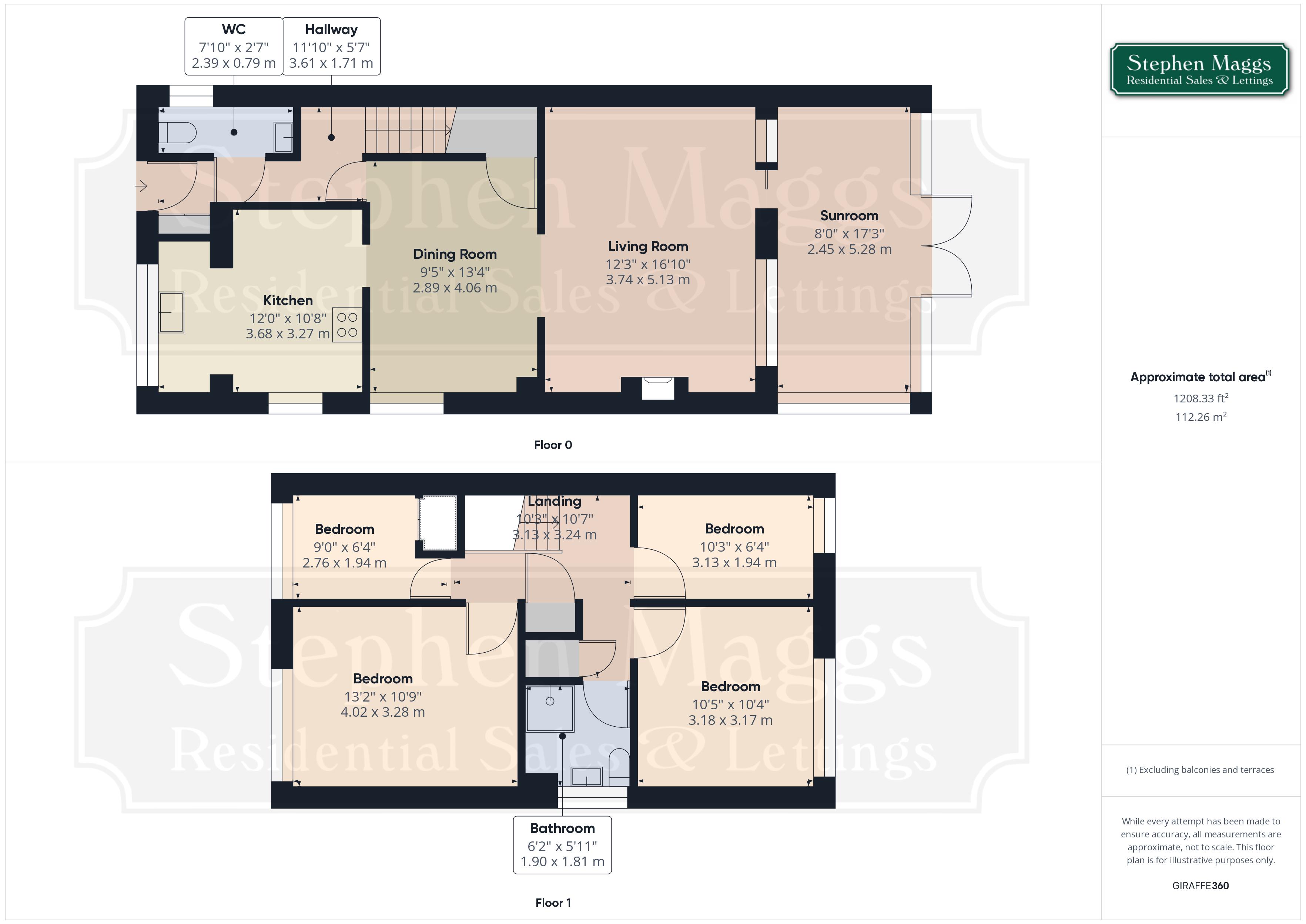Link-detached house for sale in Dakota Drive, Whitchurch, Bristol BS14
* Calls to this number will be recorded for quality, compliance and training purposes.
Property features
- Link-Detached
- Desirable Location
- Four Bedrooms
- Lounge
- Conservatory
- Kitchen
- Dining Room
- Enclosed Rear Garden
- Council Tax Band - D
- EPC Rating - C
Property description
Link-detached four bedroom family home set in this very popular and highly sought after location.
Situation:
Whitchurch is situated in South Bristol and is served by Public Transport to Bristol, Bath and local areas. Whitchurch has a Health Centre, local shops and an Asda Superstore. Whitchurch is served by many Primary Schools and Comprehensives nearby. Easy access to Imperial Park retail centre at Hartcliffe Way provides a wide range of stores which include B & Q, M & S food store, Argos, Boots, Next, Costa Coffee, Home Sense and a useful Gym with a swimming pool. South Bristol Sports Centre at West Town Lane also provides a good range of facilities, which include all weather football/hockey pitches, rugby pitches, bowling green and gym.
Description:
We are pleased to bring to the market this four-bedroom link-detached family home, benefiting from having a separate kitchen, dining room, lounge, conservatory, cloakroom, shower room, a private and enclosed rear garden with lawn and patio area along with access to the single garage, to the front of the property there is ample off-street parking. Don’t miss out book you’re viewing early in order to avoid disappointment.
Entrance:
Opaque Upvc double glazed door into:
Hallway:
With stairs rising to first floor, storage cupboard, radiator, engineered wood flooring, door off to:
Cloakroom:
Low level W.C, double glazed opaque window to side, radiator, tiled walls, sink mounted on vanity unit, wall mounted cupboard, engineered wooden floor.
Dining Room: (13' 9'' x 9' 6'' (4.19m x 2.89m))
Upvc double glazed window to side, radiator, T.V point, engineered wooden flooring, understair, storage cupboard, door to:
Kitchen: (12' 2'' x 10' 11'' (3.71m x 3.32m))
Upvc double glazed window to front and side, tiled floor, the kitchen is fitted with a range of wall and base units with Granite worksurface, stainless steel sink with mixer tap, space and plumbing for automatic washing machine, space and plumbing for dishwasher, space for tumble dryer, space for Range cooker with hood over, wall mounted boiler.
Lounge: (16' 11'' x 12' 3'' (5.15m x 3.73m))
Engineer wooden flooring, radiator, Upvc double glazed window to rear, ceiling coving, wall mounted lighting, T.V point, gas effect fire set in surround, Upvc patio door leading to:
Conservatory: (17' 6'' x 8' 5'' (5.33m x 2.56m))
Upvc double glazed units mounted to dwarf walling, tiled flooring throughout, two radiators, wall lighting, French doors leading to rear garden.
Rear Garden:
Mainly laid to lawn with patio area, enclosed by wooded fencing and hedging, curtesy door leading to garage.
First Floor Landing:
With loft access, not boarded and no ladder, door off to accommodation. Airing cupboard and additional storage cupboard.
Bedroom One: (13' 2'' x 10' 4'' (4.01m x 3.15m))
Upvc double glazed window to front, radiator, T.V point.
Bedroom Two: (10' 5'' x 10' 5'' (3.17m x 3.17m))
Upvc double glazed window to rear, radiator, laminate flooring.
Bedroom Three: (10' 5'' x 6' 4'' (3.17m x 1.93m))
Upvc double glazed window to rear, radiator, laminate flooring.
Bedroom Four: (9' 3'' x 6' 5'' (2.82m x 1.95m))
Upvc double glazed window to front, radiator, laminate flooring, storage cupboard.
Shower Room: (6' 3'' x 5' 10'' (1.90m x 1.78m))
Opaque Upvc double glazed window to side, tiled floor and walls, spotlighting, extractor fan, shower cubicle, heated towel rail, low level W.C, wash hand basin set on vanity unit.
Front Garden:
Front garden enclosed by hedging and walling, block paved driveway leading to front door and garage giving ample off street parking.
Agents Note
Plans have been drawn up to extend the property to the rear within permitted development guide lines.
N.B:
Draft details waiting our vendors confirmation of accuracy. Approved details should be requested from the agents.
Property info
For more information about this property, please contact
Stephen Maggs, BS14 on +44 1275 317917 * (local rate)
Disclaimer
Property descriptions and related information displayed on this page, with the exclusion of Running Costs data, are marketing materials provided by Stephen Maggs, and do not constitute property particulars. Please contact Stephen Maggs for full details and further information. The Running Costs data displayed on this page are provided by PrimeLocation to give an indication of potential running costs based on various data sources. PrimeLocation does not warrant or accept any responsibility for the accuracy or completeness of the property descriptions, related information or Running Costs data provided here.
























.png)
