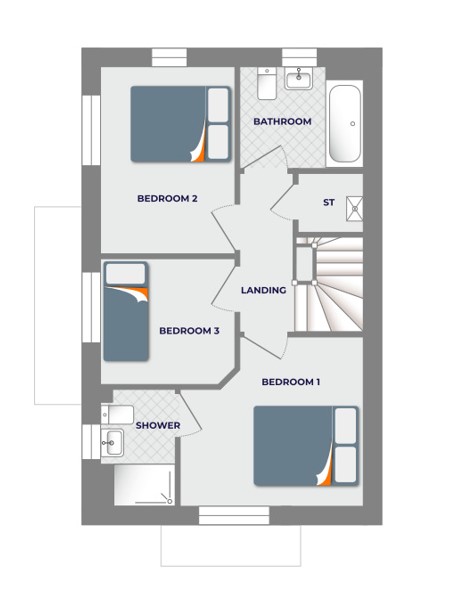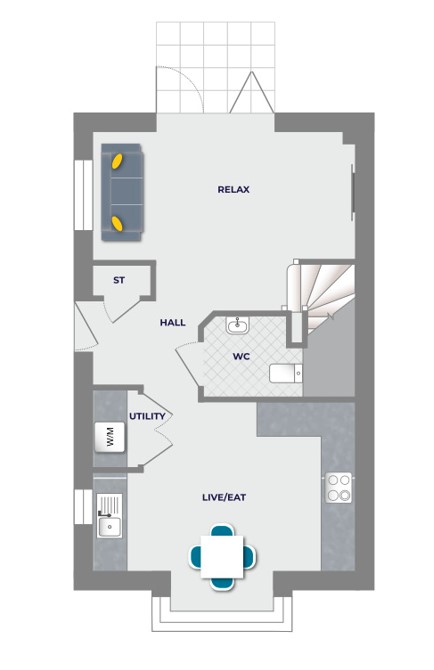Detached house for sale in Viking Way, Hatfield, Doncaster DN7
* Calls to this number will be recorded for quality, compliance and training purposes.
Property features
- No chain!
- A Great Position on the Estate with Ample Parking
- Car Charging Port
- Open Plan Living at it's finest
- Beautifully Designed Kitchen & Bathroom
- Amazing amenities for all
- Excellent Transport Links
- Immaculate Throughout with Hard flooring downstairs
- Three Double Bedrooms
- Utility area and Downstairs WC
Property description
Offered for sale with no upward chain! This fabulous New build property is conveniently located in Hatfield, where good pub grub meets trendy boutiques, and whatever you are into Hatfield has it all..
The property benefits from having a entrance/hallway, kitchen/diner, utility area, lounge, downstairs WC, having plenty of storage! Upstairs, there are three double bedrooms, ensuite and house bathroom. This plot is on the end next to a green and has parking for 4 Cars, electric charging port, enclosed rear garden with patio and shed........
Alarmed....
EPC rating: B.
Entrance Hallway
Accessed via blue composite door down garden path, laminate flooring, giving access to storage cupboard
Live/Eat (10.70ft x 16.60ft (3.3m x 5.1m))
Laminate flooring, front facing uPVC double glazed bay window & side facing uPVC double glazed window, radiator comprising of grey wall and base units with complimentary work surface, stainless steel sink and drainer with mixer tap, integrated dishwasher, integrated fridge/ freezer, eye level integrated oven, four ring ceramic hob, stainless steel splash back and overhead extractor fan. Ample room for sizeable table and chairs, radiator and ample power points.
Relax (8.10ft x 16.60ft (2.5m x 5.1m))
Laminate flooring, rear facing uPVC double glazed bifold doors, radiator, ample power points and providing access to stairs.
Utility Area (4.11ft x 2.11ft (1.3m x 0.6m))
Providing plumbing for washing machine and space for under counter dryer. Further worksurface and cupboard space.
WC (7.00ft x 6.10ft (2.1m x 1.9m))
Laminate flooring, partial tiling to the walls, radiator, WC and wash hand basin.
Stairs Landing
Fitted carpet, wooden banister, power point and provides access to loft and storage cupboard housing boiler.
Bedroom One (10.70ft x 11.60ft (3.3m x 3.5m))
Fitted carpet, front facing uPVC double glazed window, radiator, ample power points.
En-Suite (7.40ft x 4.90ft (2.3m x 1.5m))
Lino to the flooring, partial tiling to the walls, side facing uPVC double glazed obscure glass window, double walk in shower cubicle, pedestal wash hand basin, WC and radiator.
Bedroom Two (11.90ft x 8.50ft (3.6m x 2.6m))
Fitted carpet, side and front facing uPVC double glazed window, radiator and ample power points.
Bedroom Three (6.40ft x 7.90ft (2m x 2.4m))
Fitted carpet, side facing uPVC double glazed window, radiator and ample power points.
Bathroom (6.40ft x 7.90ft (2m x 2.4m))
Lino flooring, tiled walls, rear facing uPVC double glazed obscure glass window, bath with hand held shower fitment, wash hand basin and WC. Partial tiling to the walls.
Exterior
To the rear accessed via wooden gate or bifold from the living area there is an enclosed garden with lawned and patio area and small garden shed. To the front of the property there is parking for four cars and electric charging port.
Disclaimer
Viking Way - Disclaimer These details are intended to give a fair description only and their accuracy cannot be guaranteed nor are any floor plans (if included) exactly to scale. These details do not constitute part of any offer or contract and are not to be relied upon as statements of representation or fact. Intended purchasers are advised to recheck all measurements before committing to any expense and to verify the legal title of the property from their legal representative. Any contents shown in the images contained within these particulars will not be included in the sale unless otherwise stated or following individual negotiations with the vendor. Northwood have not tested any apparatus, equipment, fixtures or services so cannot confirm that they are in working order and the property is sold on this basis.
Property info
For more information about this property, please contact
Northwood - Doncaster, DN2 on +44 1302 378248 * (local rate)
Disclaimer
Property descriptions and related information displayed on this page, with the exclusion of Running Costs data, are marketing materials provided by Northwood - Doncaster, and do not constitute property particulars. Please contact Northwood - Doncaster for full details and further information. The Running Costs data displayed on this page are provided by PrimeLocation to give an indication of potential running costs based on various data sources. PrimeLocation does not warrant or accept any responsibility for the accuracy or completeness of the property descriptions, related information or Running Costs data provided here.






























.png)
