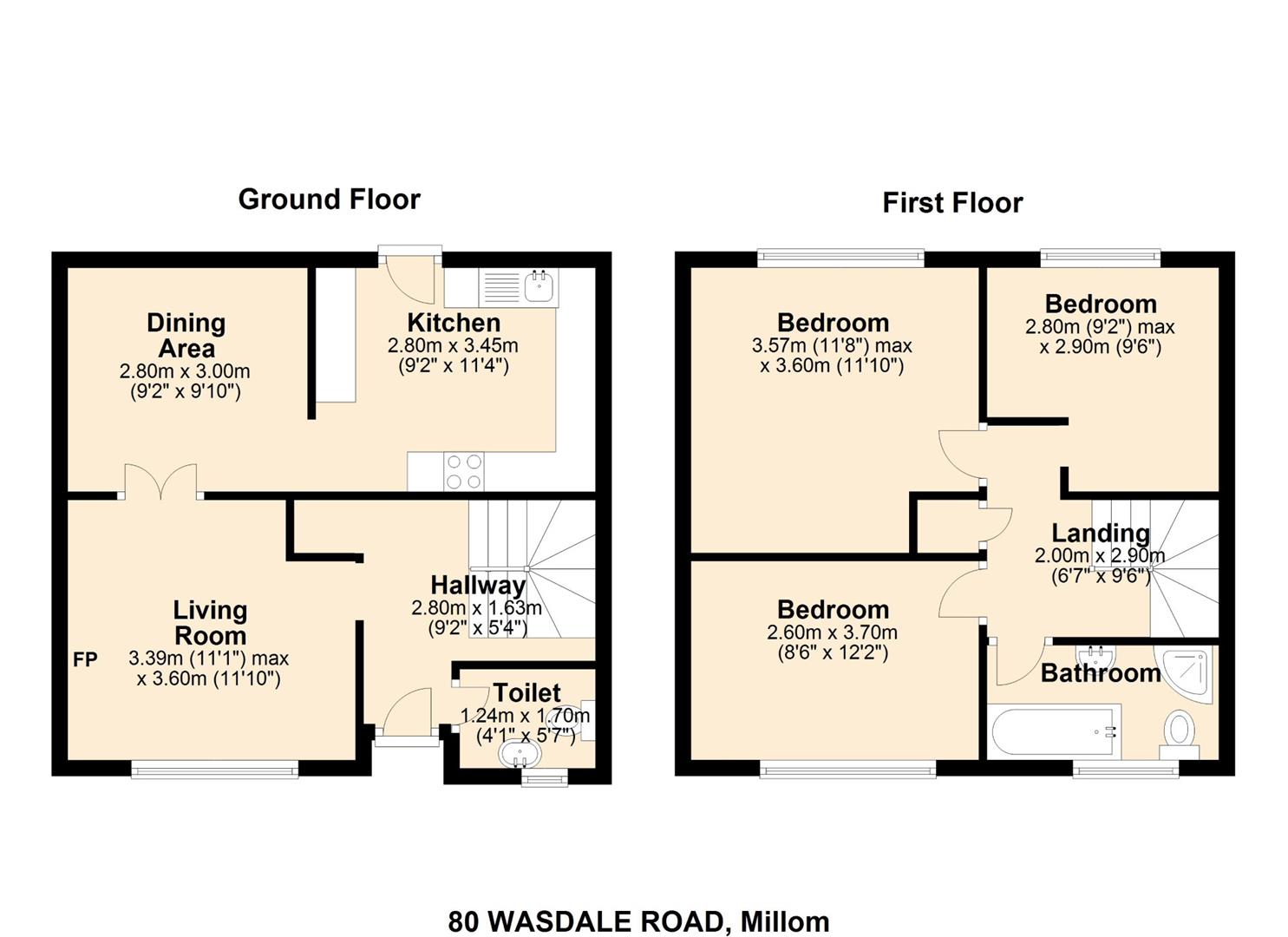End terrace house for sale in Wasdale Road, Millom LA18
* Calls to this number will be recorded for quality, compliance and training purposes.
Property features
- Recently renovated
- Three good size bedrooms
- Front and Back gardens
- Large Side Garden with surveys completed for potential development.
- Quiet location
- Views of countryside
- EPC C
- Council tax band A
Property description
A newly refurbished end-of-terrace residence nestled in a tranquil setting. Situated just a brief stroll from the lively Millom town center, it provides convenient access to various local amenities.
Featuring both front and back gardens, as well as an expansive side garden accessible from the footpath, this property offers ample outdoor space. Inside, you'll find three generously proportioned bedrooms, a cozy living room, separate dining area, and a well-appointed kitchen, making it an ideal choice for a family home.
Upon entering the property, you're greeted by a pathway bordered by a dwarf wall and gravel, leading to the hallway. Here, stairs ascend to the first floor, with a convenient WC and storage area for coats and shoes. To the left of the hallway, there's a cosy lounge featuring a gas living flame fireplace, perfect for relaxing evenings. Adjacent to the lounge is a dining room, ideal for family gatherings or as a secondary lounge area, and a fully fitted kitchen completes the ground floor.
The kitchen provides access to an outside patio garden through a UPVC door, offering a lovely space for outdoor enjoyment. Moving upstairs, you'll find two spacious double bedrooms, a single bedroom, and a family bathroom room with bath and separate shower cubicle, providing comfortable accommodation for residents and guests. Additionally, the property boasts a large side garden, accessible via a footpath from the property, providing further outdoor space for leisure and activities. Surveys have been completed for potential development of the side garden.
Hallway (2.80 x 1.63 (9'2" x 5'4"))
Living Room (3.39 x 3.60 (11'1" x 11'9"))
Dining Room (2.80 x 3.00 (9'2" x 9'10"))
Kitchen (2.80 x 3.45 (9'2" x 11'3"))
Ground Floor Wc (1.24 x 1.70 (4'0" x 5'6"))
Bedroom One (3.57 x 3.60 (11'8" x 11'9"))
Bedroom Two (2.60 x 3.70 (8'6" x 12'1"))
Bedroom Three (2.80 x 2.90 (9'2" x 9'6"))
Bathroom (1.90 x 2.90 (6'2" x 9'6"))
First Floor Landing (2.00 x 2.90 (6'6" x 9'6"))
Property info
Thumbnail_80 Wasdale Road, Millom (1).Jpg View original

For more information about this property, please contact
Corrie and Co LTD, LA18 on +44 1229 382986 * (local rate)
Disclaimer
Property descriptions and related information displayed on this page, with the exclusion of Running Costs data, are marketing materials provided by Corrie and Co LTD, and do not constitute property particulars. Please contact Corrie and Co LTD for full details and further information. The Running Costs data displayed on this page are provided by PrimeLocation to give an indication of potential running costs based on various data sources. PrimeLocation does not warrant or accept any responsibility for the accuracy or completeness of the property descriptions, related information or Running Costs data provided here.

































.png)
