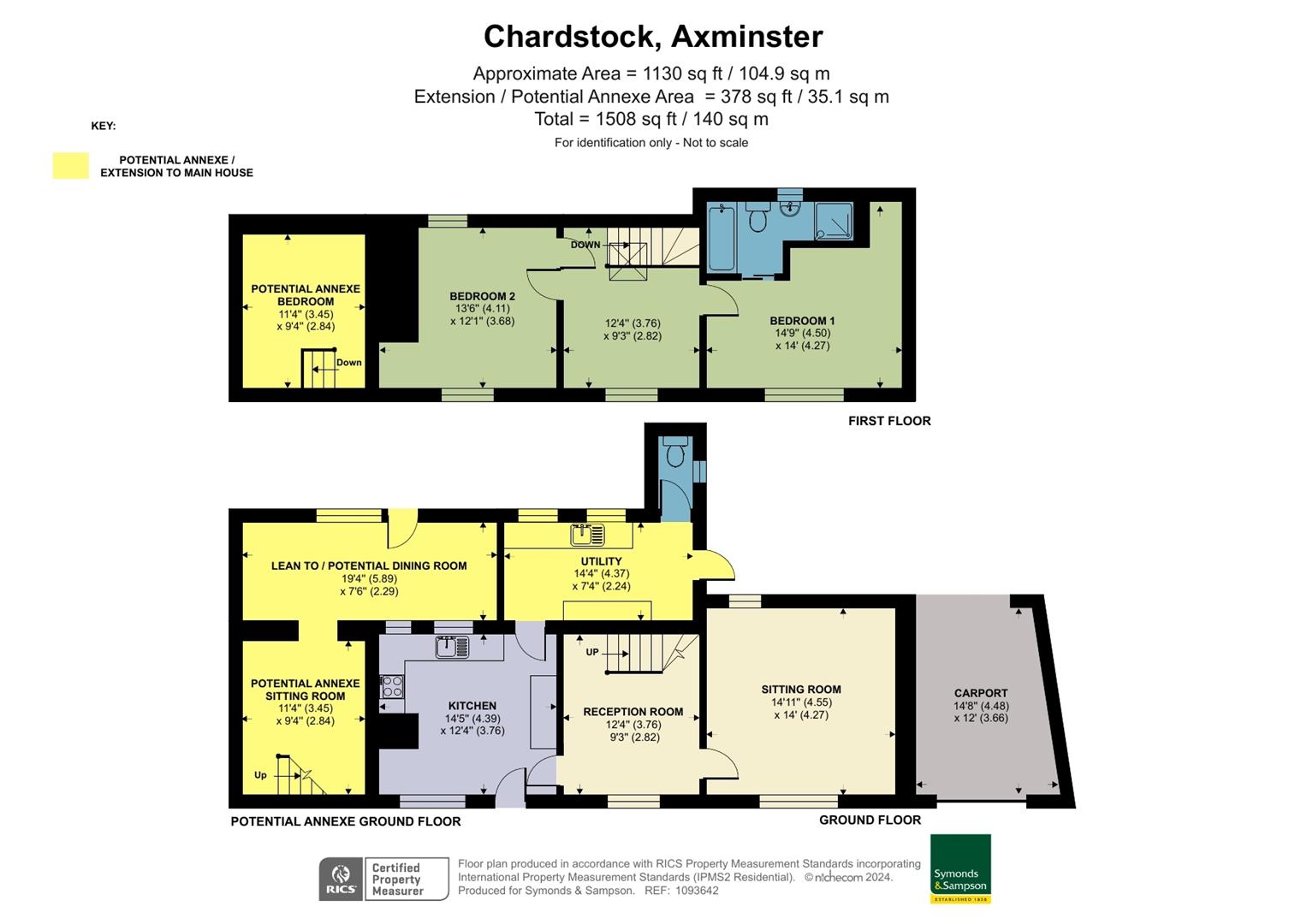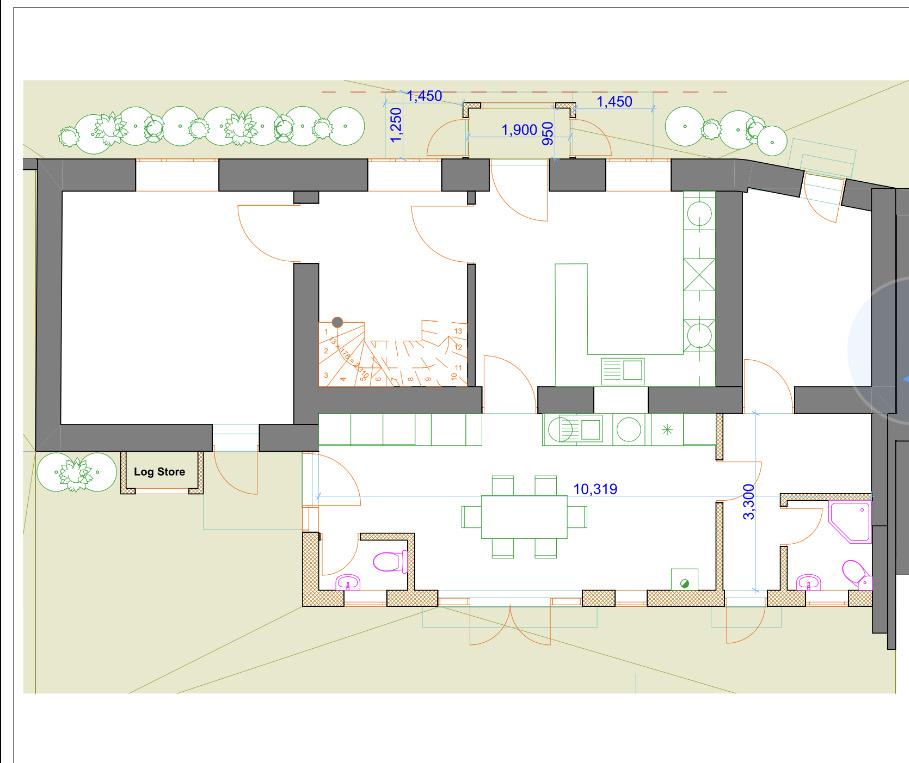Semi-detached house for sale in Chardstock, Axminster EX13
* Calls to this number will be recorded for quality, compliance and training purposes.
Property features
- Period rennovated cottage
- Stunning character features
- Impressive kitchen
- Beautiful gardens
- Approved planning permission
- Carport parking
- Well placed for village ammenities
- Jurassic coastline 10 miles
- Council Tax Band D
Property description
A delightful sympathetically renovated country cottage, with a large attractive garden & private parking. Set in the heart of a charming village this house comes with planning permission to create an interesting contemporary extension and one bedroom self contained annex.
The main hub of the home is the stunning kitchen, interior designed with bespoke hand made units and quartz work surface. The original inglenook fireplace, bread oven, oak beam and flagstone floor have all been discovered and are now a real feature.
The second reception room offers a versatile space to create a study or formal dining area. The lounge is a wonderful double aspect sitting room with a high ceiling and a large window flooding it with light, engineered oak flooring and a new wood burner.
On the first floor all rooms have far reaching countryside views across the valley. Two beautifully light and spacious vaulted bedrooms. The third bedroom has been opened up creating a large, light open space with a feature stone wall and a velux, which could easily be returned to the third bedroom.
The bathroom has a large walk in rain shower and modern white suite with a view over the garden
Outside
The garage has double doors, which lead through to the carport and the garden. The garden is a delight, very large and with a wide variety of mature shrubs, fruit trees and raised veg area. Of particular interest is the raised area at the end of the garden which enjoys views over the village & surrounding countryside.
Planning permission includes extending the existing large lean-to out further to to create a spacious glass fronted dining room, with utility, boot room & walk in shower room. Renovate the existing two two-storey stone building to create a self contained 1 bedroom annex, with private street entrance, shower room and kitchen.
Situation
New House sits centrally within the East Devon village of Chardstock and in walking distance of local amenities. These include a community run post office/stores, parish church and village hall. Chardstock also offers many social clubs, bowls green and cricket club. The adjoining village of Tytherleigh includes a farm shop and The Tytherleigh Arms, renowned for its quality cuisine. The village is situated midway between Axminster and Chard both of which offer a good range of amenities, independent shops, chain stores and supermarkets. Axminster also has a mainline railway station on the Exeter to Waterloo line. The area around the village is popular for walking and riding. The Jurassic heritage coast at Lyme Regis and Seaton is some 10 miles to the south.
Services
Mains electric, water and drainage. Lpg gas central heating
Ultrafast broadband is available.
Mobile availability- Voice & data coverage is available outdoors. Voice coverage is available indoors.
Local Authority
East Devon District Council .
Sporting
Racing at Taunton or Exeter. Golf at Axe Cliff, Seaton or Cricket St Thomas between Chard & Crewkerne. Sailing on the coast at Seaton or Lyme Regis.
Education
Primary schooling at Chardstock, All Saints and Axminster. Secondary schools at The Woodroffe School, the excellent Colyton Grammar School and also Axe Valley Academy in Axminster and Holyrood Academy in Chard. Independent Schools in the area include St Johns at Sidmouth, Perrott Hill at Crewkerne, and the Exeter or Taunton Schools.
Planning Permissions
Further details for the active planning permission can be found on the East Devon planning portal using reference 19/0510/ful.
We understand from the seller that the planning permission has been implemented after the annex roof was replaced and new velux installed. Permission is to create a self contained annex, with the creation of a new doorway opening on to the lane, to create a private front door with space to include optional kitchen & shower room.
The planning also includes permission to replace a single storey rear extension to create a larger on, with dining room, utility and additional shower room.
Property info
66169F0Cf2Fcd-1093642 v5.Jpg View original

Img_4481.Jpeg View original

For more information about this property, please contact
Symonds & Sampson - Axminster, EX13 on +44 1297 257001 * (local rate)
Disclaimer
Property descriptions and related information displayed on this page, with the exclusion of Running Costs data, are marketing materials provided by Symonds & Sampson - Axminster, and do not constitute property particulars. Please contact Symonds & Sampson - Axminster for full details and further information. The Running Costs data displayed on this page are provided by PrimeLocation to give an indication of potential running costs based on various data sources. PrimeLocation does not warrant or accept any responsibility for the accuracy or completeness of the property descriptions, related information or Running Costs data provided here.




































.png)


