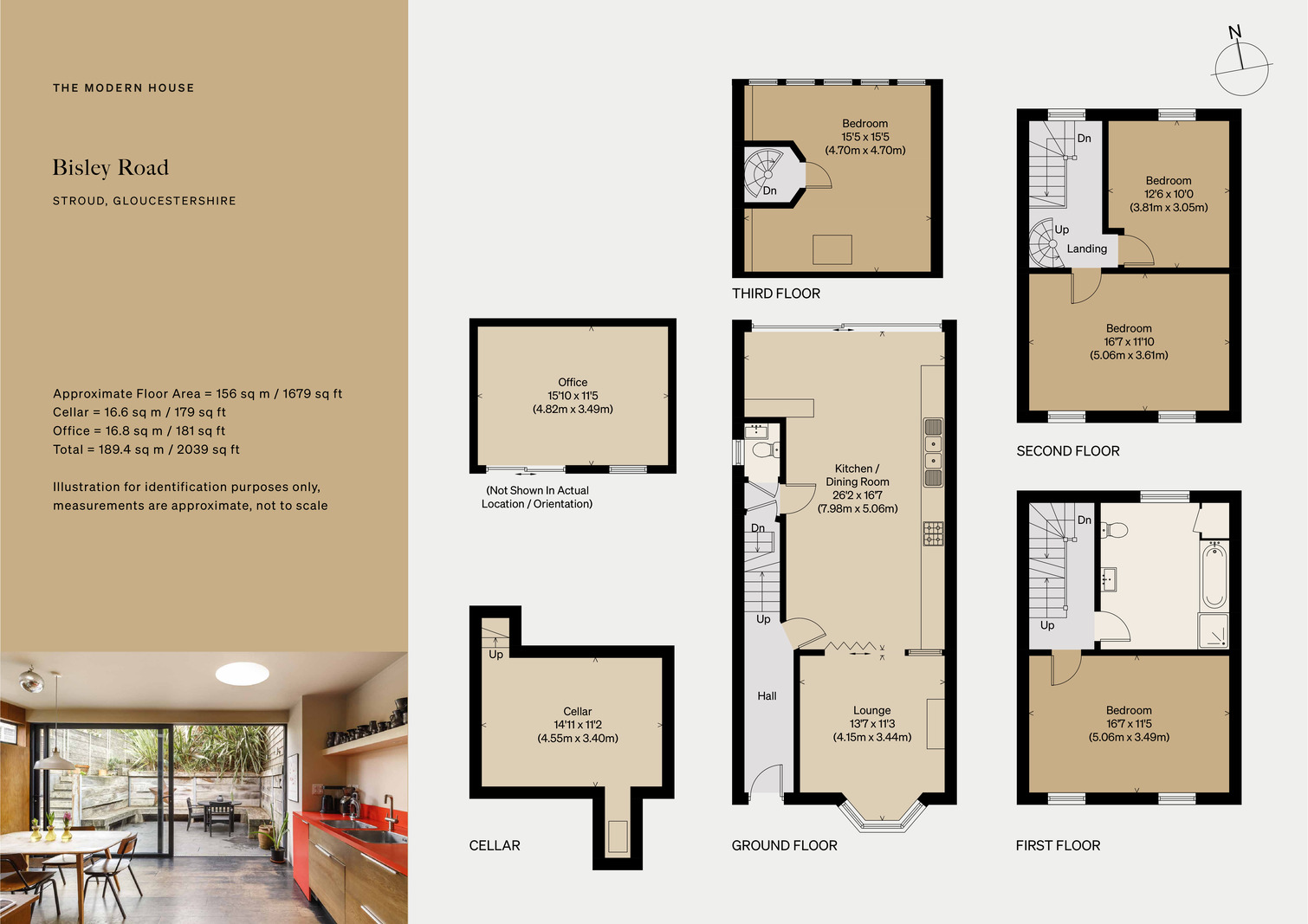Semi-detached house for sale in Bisley Road, Stroud, Gloucestershire GL5
* Calls to this number will be recorded for quality, compliance and training purposes.
Property description
With an impressive modern extension by use Architects, this beautifully renovated Victorian townhouse is located in the popular Gloucestershire town of Stroud. Living space of just under 2,040 sq ft extends across four storeys, with the addition of a home-working study or creative studio in the private rear gardens. The pretty town centre and train station can be easily reached on foot in around 10 minutes.
The Architect
use Architects are an award-winning London-based architecture practice led by Johannes Hagan. Perhaps their most published and prominent project is Clerkenwell House, also known as the 'Gap House', a seven-storey building on Golden Lane in London slotted into a narrow gap between existing buildings. Hagan is known for both his residential work and work on high-profile restaurant projects in London.
The Tour
The house is set back from Bisley Road by the front garden, where steps and a path lead up to the front door and into a bright hallway. Arguably the most impressive part of the house, the open-plan living, dining and kitchen areas have been renovated and extended with brilliant attention to detail and a thoughtful approach to light, space, and materials.
Bespoke cabinetry defines the kitchen, which runs the length of one side of the room. Sliding glass doors open the entire space directly to the rear terrace - a lovely spot for an outdoor evening meal to catch the late afternoon sun. A roof light and clerestory windows bring further light from above, naturally illuminating the room throughout the day. There is access from here to the cellar, which serves as a useful pantry and wine store.
Set on the southerly side of the plan, the lounge is lit by a large triple-aspect window and has underfloor heating beneath an engineered oak floor, with a log-burning stove forming a central focus. A cloakroom completes the ground-floor plan.
Ascending the central staircase, the first floor is home to the main bedroom, a calm space with an excellent quality of natural light and built-in wardrobes. Here are original floorboards and fireplaces that retain their fine period details. The family bathroom is also on this level and has a large walk-in shower.
Two further bedrooms are on the second floor. A spiral staircase leads to the fourth bedroom/study, with elevated views of the garden.
Outside Space
At the rear is an extensive landscaped garden, arranged over four levels. The lowest is a terrace, accessed from the sliding glazed doors from the dining room, a welcoming and sunny position defined by slate tiles and seating areas made of oak sleepers. The upper level is largely lawn, with more oak sleepers leading up to the well-insulated studio building which can function as guest accommodation/a fifth bedroom as well as a studio/office.
The Area
Stroud stands at the meeting point of the Five Valleys and is surrounded by the Cotswolds Area of Outstanding Natural Beauty in all directions. Bisley Road is a quiet residential area of the town, ideally located for easy access to the town centre, around half a mile away.
The town has long attracted artists, designers and makers and is characterised by a creative spirit, reflected in the numerous independently run businesses which shape the town centre. Among the many cafés and eateries, Woodruffs and The Woolpack rank highly among residents. A national award-winning farmers' market also takes place every Saturday.
Cheltenham is a 30-minute drive away, a Regency town renowned for its festivals of literature, jazz, film, folk music, comedy and science, as well as a busy racing calendar, including the Gold Cup.
Transport links from the house are excellent. The train station is a 10-minute walk away, providing direct links to London Paddington in around an hour and a half.
Council Tax Band: E
Property info
For more information about this property, please contact
The Modern House, SE1 on +44 20 3328 6556 * (local rate)
Disclaimer
Property descriptions and related information displayed on this page, with the exclusion of Running Costs data, are marketing materials provided by The Modern House, and do not constitute property particulars. Please contact The Modern House for full details and further information. The Running Costs data displayed on this page are provided by PrimeLocation to give an indication of potential running costs based on various data sources. PrimeLocation does not warrant or accept any responsibility for the accuracy or completeness of the property descriptions, related information or Running Costs data provided here.













































.png)
