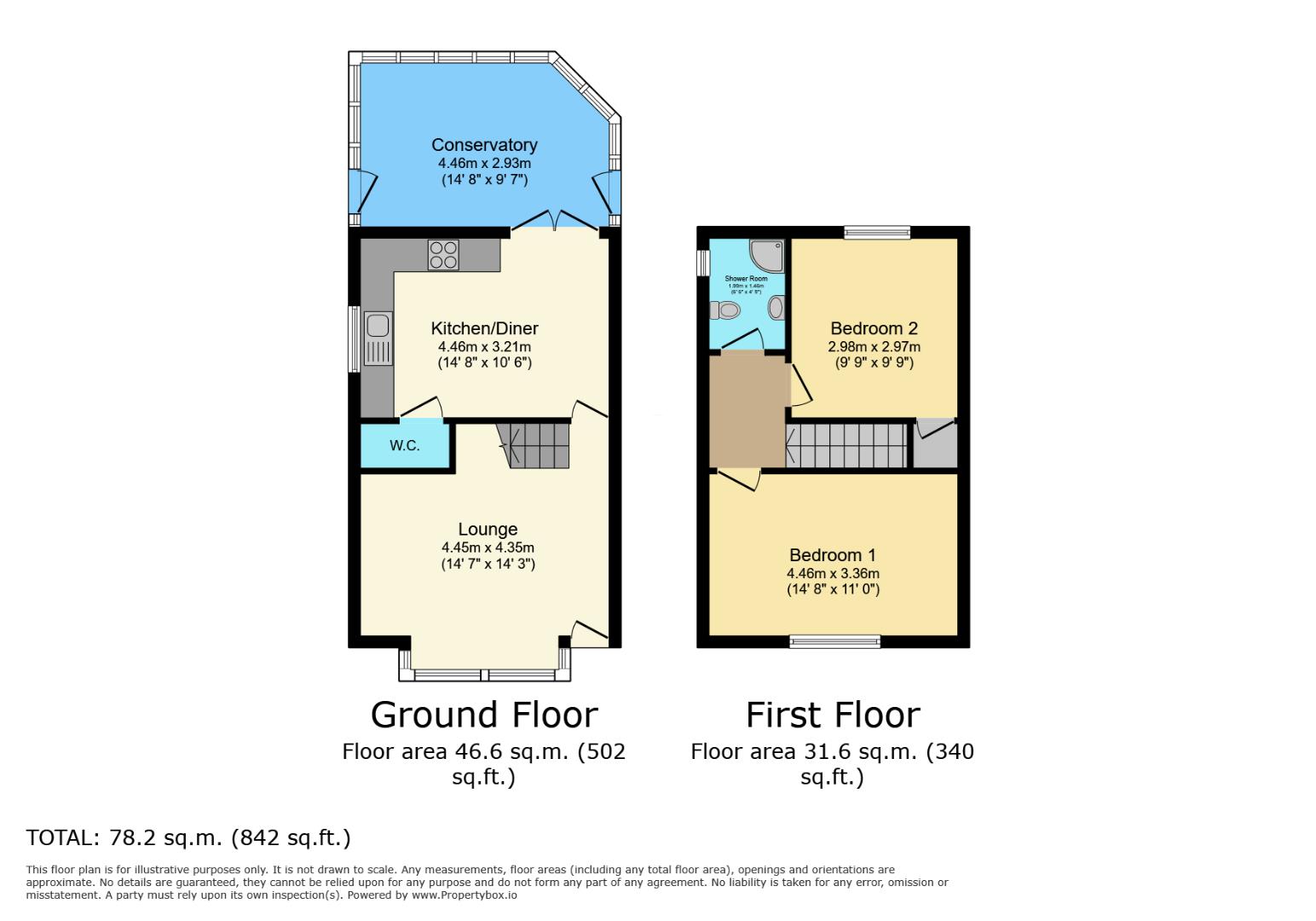End terrace house for sale in Long Eaton Drive, Hengrove, Bristol BS14
* Calls to this number will be recorded for quality, compliance and training purposes.
Property features
- End of terrace
- Two Double Bedrooms
- Kitchen/Diner
- Cloakroom
- Shower room
- Conservatory
- Spacious light and airey Lounge
- Private enclosed rear garden
- Off Street Parking
- Conveniently situated to local amenities and schools
Property description
This neutrally decorated end-of-terrace property, currently listed for sale, is ideally suited for families and couples. The property comprises two double bedrooms, with the second bedroom boasting a useful storage cupboard, and a bright shower room. The living area is a light and airy, bay-fronted lounge and conservatory, perfect for relaxing and entertaining. The property also features a spacious kitchen/diner, accommodating ample room for dining and the convenience of a handy w/c. The property benefits from a garden and parking, adding to its appeal. Located conveniently close to public transport links, local amenities and schools, the location is highly desirable.
Entrance Porch
UPVC double glazed entrance door, uPVC double glazed surrounds, tiled flooring, door into..
Lounge
UPVC double glazed bay window to front elevation and blinds, feature fire place with electric fire, vinyl flooring, radiator, ceiling coving, stairs rising to first floor with understairs storage cupboard, door to..
Kitchen/Diner
UPVC double glazed window to side elevation wit blinds, uPVC double glazed double doors to conservatory, fitted with a range of wall and base units with work tops over incorporating single drainer sink unit with mixer tap over, plumbing for automatic washing machine, plumbing for dishwasher, electric oven and hob with extractor hood over, tiled splashbacks, breakfast bar and stolls.
Cloakroom
UPVC double glazed window to side elevation, low level w.c, pedestal wash hand basin, tiled flooring, radiator.
Conservatory
UPVC double glazed surrounds, uPVC double glazed doors to side elevation with fitted blinds, glass roof with fitted blinds, vinyl flooring, radiator.
First Floor Landing
UPVC double glazed window to side elevation, doors to..
Bedroom One
UPVC double glazed window to front elevation with blinds, built in wardrobe, radiator.
Bedroom Two
UPVC double glazed window to rear elevation, radiator, large fitted cupboard, loft access with fitted ladder.
Shower Room
UPVC double glazed window to side elevation, low level w.c, pedestal wash hand basin, shower cubicle with mixer shower over, heated towel rail, extractor fan, tiled flooring and tiled spalshbacks.
Outside
Side And Rear Garden L Shaped (Secluded)
Boundary enclosed by fencing and secure access gate, garden shed, outside tap, external lighting, mature shrubs and trees, patio area.
Material Information - Whitchutch
Tenure Type; Freehold
Council Tax Banding; A
Property info
For more information about this property, please contact
Hunters - Whitchurch, BS14 on +44 1275 317959 * (local rate)
Disclaimer
Property descriptions and related information displayed on this page, with the exclusion of Running Costs data, are marketing materials provided by Hunters - Whitchurch, and do not constitute property particulars. Please contact Hunters - Whitchurch for full details and further information. The Running Costs data displayed on this page are provided by PrimeLocation to give an indication of potential running costs based on various data sources. PrimeLocation does not warrant or accept any responsibility for the accuracy or completeness of the property descriptions, related information or Running Costs data provided here.






























.png)


