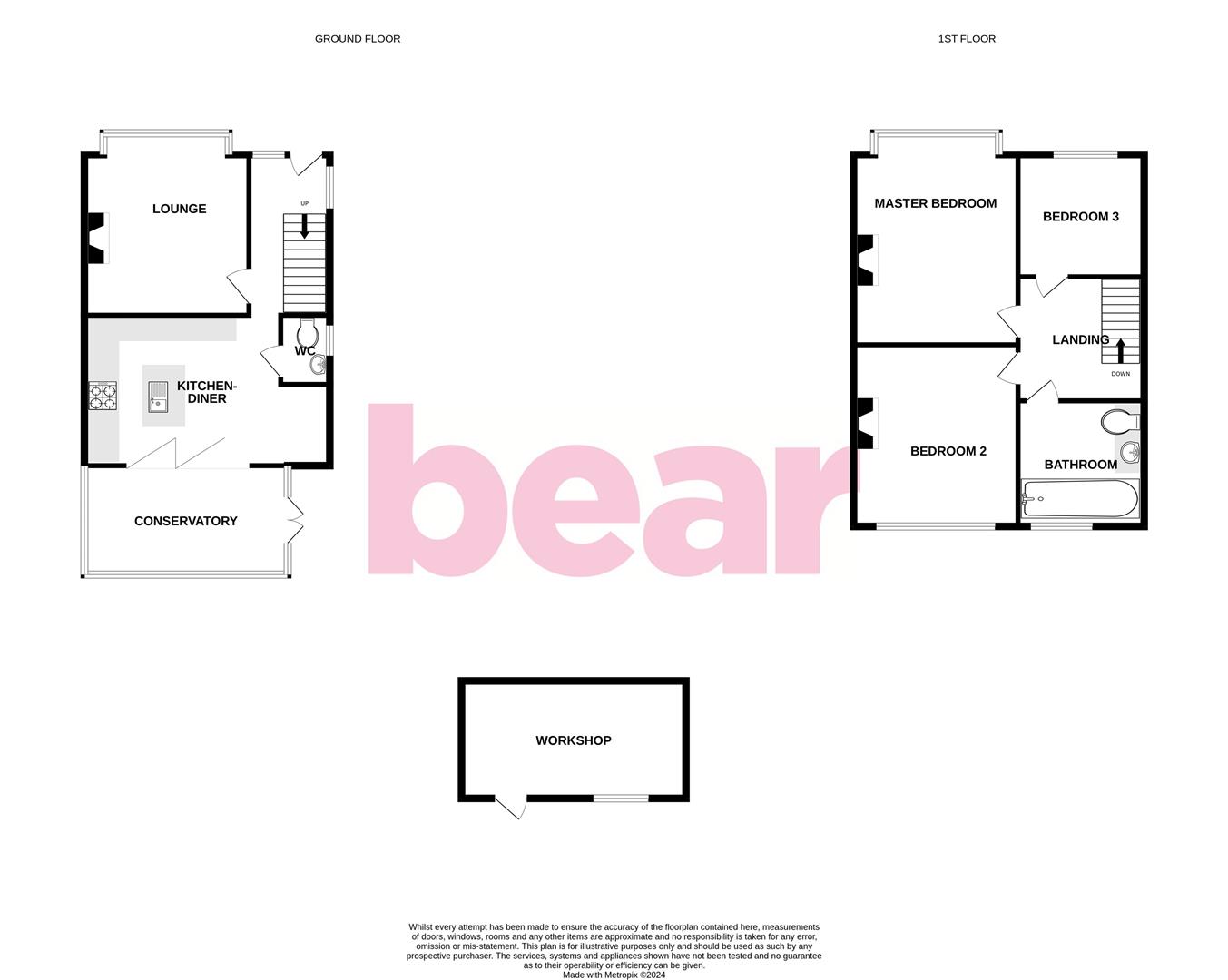Semi-detached house for sale in Kents Hill Road, Benfleet SS7
* Calls to this number will be recorded for quality, compliance and training purposes.
Property features
- West facing garden
- Parking
- Workshop to the rear
- Renovated kitchen-diner
- Downstairs W/C
- Bay-fronted lounge
- Conservatory
- Three great-sized bedrooms
- Three-piece family bathroom
- No onward chain
Property description
* stunning kitchen-diner * west facing garden * parking * no onward chain * workshop * great-sized rooms * downstairs W/C * This spacious three-bedroom period home offers both character and ample space. Downstairs, there is a modern kitchen-diner with a bright conservatory, a bay-fronted lounge and a downstairs w/c. While upstairs, there are three great-sized bedrooms and a three-piece family bathroom. Externally, there are multiple parking spaces and a west-facing garden to the rear, complete with a large workshop. The location offers plenty of amenities, quick access to the main roads and a short walk to Benfleet Station. For schooling, both South Benfleet Primary School and the well-regarded King John School are within the catchment area. The property is offered with no onward chain!
Frontage
Parking for two vehicles on the front driveway with side access and an overhanging front porch with composite double glazed door and sidelight.
Hallway
Access to w/c, UPVC double glazed window to front and side aspects, radiator, spotlighting, picture rail, skirting, wood effect laminate flooring (opens through into kitchen-diner).
Front Lounge (4.41m x 3.81m (14'5" x 12'5" ))
UPVC double glazed bay fronted window, radiator, coving, skirting, wooden flooring.
Downstairs W/C (1.40m x 0.72m (4'7" x 2'4"))
UPVC double glazed window to side aspect, partially tiled walls, wall mounted wash basin with chrome mixer tap, low level w/c with hidden cistern, spotlighting, porcelain wooden effect floor tiles.
Kitchen-Diner (5.58m x 4.20m (18'3" x 13'9" ))
UPVC double glazed bi-folding doors for conservatory access as well as a UPVC double glazed window overlooking the west-facing rear garden. Modern midnight blue shaker style kitchen units with quartz worktops comprising; eye-level integrated oven and grill, space for a large American style fridge/freezer, integrated dishwasher, integrated washing machine, inset sink with mixer tap and routed drainer, spotlighting, double radiator, skirting, wood effect laminate flooring.
Conservatory (3.27m x 3.02m (10'8" x 9'10"))
UPVC double glazed French doors for garden access as well as UPVC double glazed windows all around, skirting, wood effect laminate flooring.
First Floor Landing (3.31m x 1.99m (10'10" x 6'6" ))
UPVC double glazed window to side aspect, loft access, picture, skirting, carpet.
Master Bedroom (4.45m x 3.60m (14'7" x 11'9"))
UPVC double glazed bay fronted window, radiator, coving, skirting, carpet.
Bedroom Two (4.16m x 3.55m (13'7" x 11'7" ))
UPVC double glazed window to rear aspect, coving, radiator, skirting, carpet.
Bedroom Three (2.69m x 1.99m ( 8'9" x 6'6" ))
UPVC double glazed window to front aspect, coving, radiator, skirting, carpet.
Three-Piece Family Bathroom (1.97m x 1.95m (6'5" x 6'4" ))
Obscured UPVC double glazed window to side aspect, bathtub with shower over, combined unit comprising a countertop wash basin with chrome mixer tap, low level w/c with hidden cistern and a laminated worksurface, there is also a wall mounted mirrored cupboard, fully tiled walls, spotlighting, porcelain wood effect floor tiles.
West Facing Rear Garden
Two main paved seating areas, lawn area, access to front of property, fencing to left and right, access to workshop to the rear.
Workshop
Large workshop with window and door to front aspect.
Property info
For more information about this property, please contact
Bear Estate Agents, SS9 on +44 1702 787574 * (local rate)
Disclaimer
Property descriptions and related information displayed on this page, with the exclusion of Running Costs data, are marketing materials provided by Bear Estate Agents, and do not constitute property particulars. Please contact Bear Estate Agents for full details and further information. The Running Costs data displayed on this page are provided by PrimeLocation to give an indication of potential running costs based on various data sources. PrimeLocation does not warrant or accept any responsibility for the accuracy or completeness of the property descriptions, related information or Running Costs data provided here.



























.png)