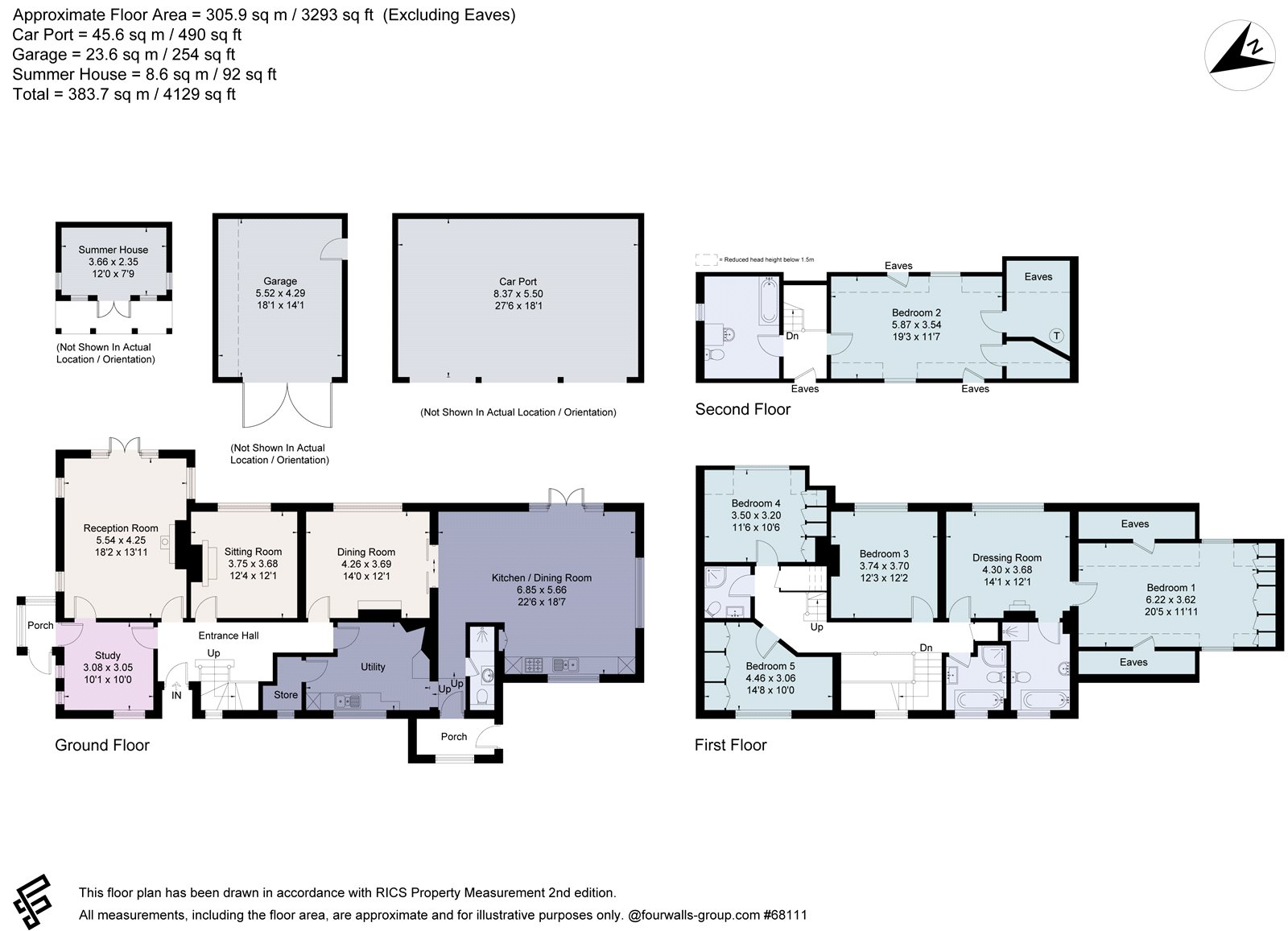Detached house for sale in Church Road, Lane End, High Wycombe, Buckinghamshire HP14
* Calls to this number will be recorded for quality, compliance and training purposes.
Property features
- Secluded 1930s character home
- Situated within the Chiltern Hills aonb
- Generous, versatile accommodation
- Well-established gardens with country views
- Fantastic potential
- Triple car port, garage and plenty of parking
- EPC Rating = C
Property description
A charming family home with country views in the heart of a highly coveted Chilterns village.
Description
This 1930s character home was originally built as the local headmistress’ house and has a prime setting within this desirable Chilterns village: It is close to shops, restaurants and services, yet has a distinctly rural feel with sweeping views over the surrounding countryside to the rear, and a wonderfully large and mature garden. The detached home has been a much-loved family residence for many years, with several improvements taking place: Two loft conversions, three bathrooms have been added, and outside a new carport, garage and summerhouse. There’s also a new kitchen, added in 2022, with heat-proof Dekton work surfaces. The interiors, however, retain a huge amount of their original charm including decorative brick fireplaces and picture rails. The property also benefits from UPVC wood effect double glazing with stained-glass detail. The house has a wealth of untapped potential and there’s huge scope to modernise or develop further – subject to obtaining the necessary permissions.
The accommodation is ideal for families, with masses of space available for family occasions. The three reception rooms are situated at the back of the house, all overlooking the garden and separate to the open plan kitchen and dining room, so there’s space to keep formal and informal spaces separate. There’s also a study, a utility room, a ground floor shower room and a storage space, and three separate entrances to the ground floor. The bedrooms are numerous: A principal suite with dressing room/study and en suite bath/shower room; four further bedrooms; and three further bath/shower rooms, arranged across the first and second floors.
Withurst is tucked away behind mature hedges and a gated entrance, with open green spaces to the front and rear. There’s excellent parking on a large gravel driveway and within a triple car port, and there’s a separate garage too. The gardens are attractively landscaped and feature many varieties of well-established trees and shrubs, giving the outside space feel very secluded, though still enjoying lovely views over the countryside to the rear. A vast terrace spans the back of the house with ample space for entertaining, overlooking a large lawn and a timber summerhouse.
Location
Lane End is a pretty village within the sought-after Chiltern Hills, in an Area of Outstanding Natural Beauty. The village offers a range of local amenities including a village store, pharmacy, veterinary surgery, restaurants and pubs and a café, plus the popular Lacey’s Farm Shop.
Outdoor pursuits are numerous, such as golf, football, cricket and rugby clubs and a number of varied walks across surrounding Chiltern countryside including the Thames Path and Hambleden Valley.
Marlow and Henley on Thames are within easy reach as is High Wycombe for rail connections to London Marylebone. Marlow town offers a superb range of retailers, with an eclectic mix of local independent and national names. The town itself is situated on the banks of the river Thames and offers an array of attractions.
Oxford, Reading and the West/Central London can be easily reached via the M40 linking to the national motorway network.
The area is well served for schools, with Buckinghamshire state and grammar schools being especially sought-after.
Square Footage: 4,129 sq ft
Property info
For more information about this property, please contact
Savills - Marlow, SL7 on +44 1628 246693 * (local rate)
Disclaimer
Property descriptions and related information displayed on this page, with the exclusion of Running Costs data, are marketing materials provided by Savills - Marlow, and do not constitute property particulars. Please contact Savills - Marlow for full details and further information. The Running Costs data displayed on this page are provided by PrimeLocation to give an indication of potential running costs based on various data sources. PrimeLocation does not warrant or accept any responsibility for the accuracy or completeness of the property descriptions, related information or Running Costs data provided here.

































.png)