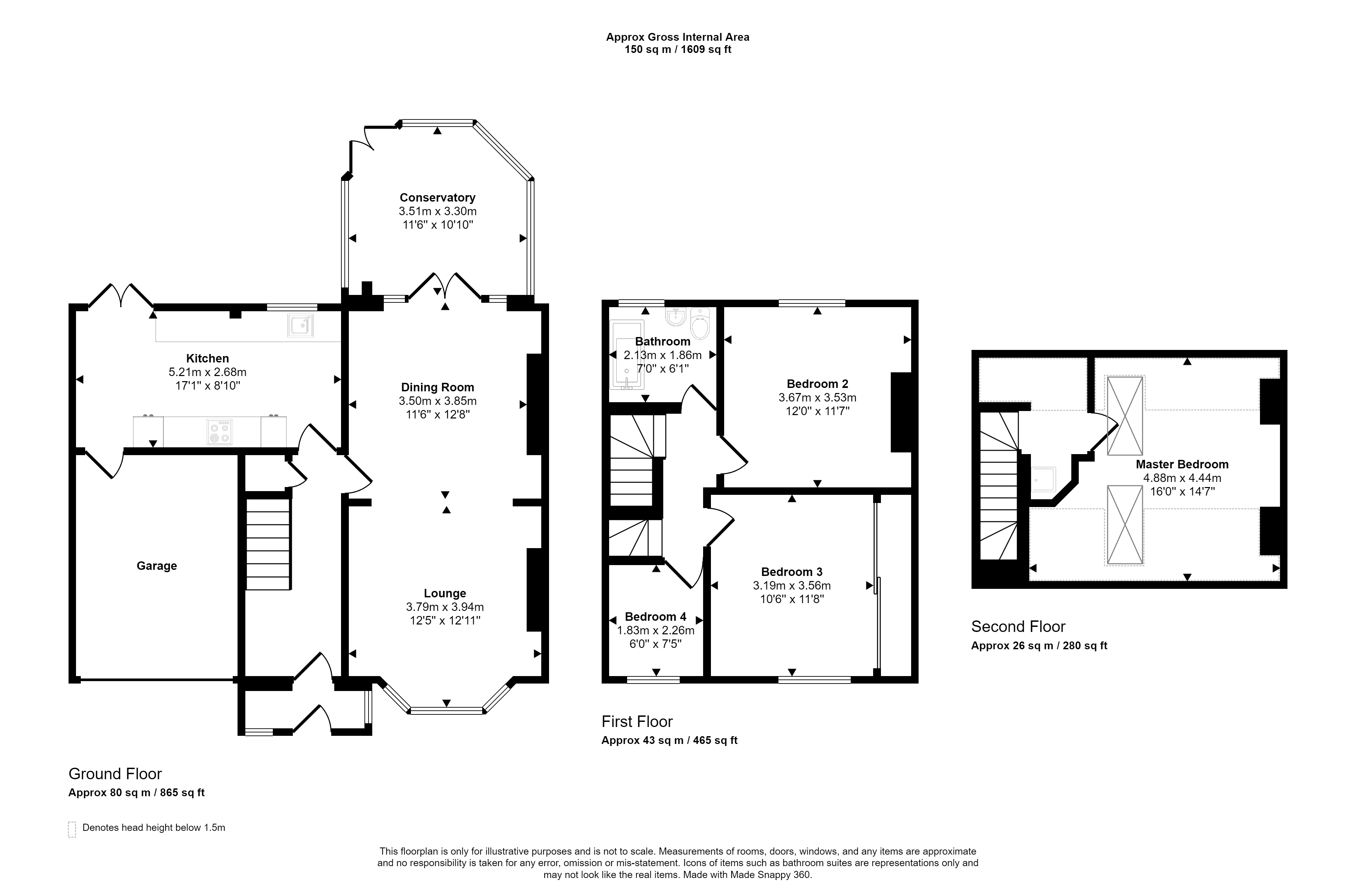Semi-detached house for sale in Hunter Terrace, Sunderland SR2
* Calls to this number will be recorded for quality, compliance and training purposes.
Property features
- Semi Detached
- Chain Free
- Four Bedrooms
- Large Double Driveway & Garage
- Modern Decor Throughout
Property description
Summary
Pattinson are pleased to welcome to the sales market this substantial and stunningly presented four bedroom property located on Hunter Terrace, off Ryhope Road, offered on a chain free basis. The property is a testament to it's current owners who have beautifully retained the original features of the property whilst keeping it to a modern standard throughout. The property benefits from a homely feel and an abundance of natural light. Ideally located within a short distance to local high school's and primary schools, this property makes for an ideal family home. The property is located just off Ryhope Road, providing quick access to the A1018 and in turn the A19 making a multitude of areas easily accessible.
The property briefly comprises; Entrance porchway leading to hallway, to the right is an open plan lounge/dining room with double doors leading to the conservatory and access to rear garden. To the end of the hallway is the family kitchen, again with double doors to access the rear garden and an internal door to access the garage. To the first floor is a family bathroom and two double bedrooms, one with fitted wardrobes, and a smaller third bedroom. A staircase off the first floor leads up to a loft space with shower and space for storage, and a door through to the fourth bedroom. To the rear is a large low maintenance garden with a decked area.
High levels of interest are expected on this property, to arrange to view please contact The Sunderland office on or email .
Council Tax Band: C
Tenure: Freehold
Entrance Hallway (4.54m x 1.93m)
Gas radiator, wooden laminate flooring, access to lounge/diner & kitchen and staircase to first floor.
Lounge (3.92m x 3.39m)
Double glazed window, gas radiator, carpeted flooring, feature fireplace;
Dining Room (3.92m x 3.79m)
Gas radiator, double glazed french doors to conservatory, carpeted flooring;
Conservatory (3.35m x 3.62m)
Double glazing throughout, laminate flooring, gas radiator.
Kitchen (5.29m x 2.80m)
Fitted units, stainless steel sink and draining board, laminate flooring, gas cooker with over head extractor, integrated appliances. Double glazed window and french doors to access rear garden. Internal door access into garage.
Family Bathroom (1.87m x 2.15m)
Tiling throughout, W/C, wash basin, bath, double glazed window.
Master Bedroom (3.17m x 3.67m)
Double glazed window, gas radiator, carpeted flooring, fitted wardrobes.
Bedroom Two (3.58m x 3.56m)
Carpeted flooring, double glazed window, gas radiator.
Bedroom Three (1.93m x 2.28m)
Double glazed window, gas radiator, carpeted flooring.
Loft Space One (2.12m x 1.87m)
Carpeted flooring, cupboard, shower.
Loft Space Two/Bedroom Four (3.65m x 4.39m)
Double glazed velux windows, gas radiator, carpeted flooring.
Property info
For more information about this property, please contact
Pattinson - Sunderland, SR1 on +44 191 490 6096 * (local rate)
Disclaimer
Property descriptions and related information displayed on this page, with the exclusion of Running Costs data, are marketing materials provided by Pattinson - Sunderland, and do not constitute property particulars. Please contact Pattinson - Sunderland for full details and further information. The Running Costs data displayed on this page are provided by PrimeLocation to give an indication of potential running costs based on various data sources. PrimeLocation does not warrant or accept any responsibility for the accuracy or completeness of the property descriptions, related information or Running Costs data provided here.






























































.png)

