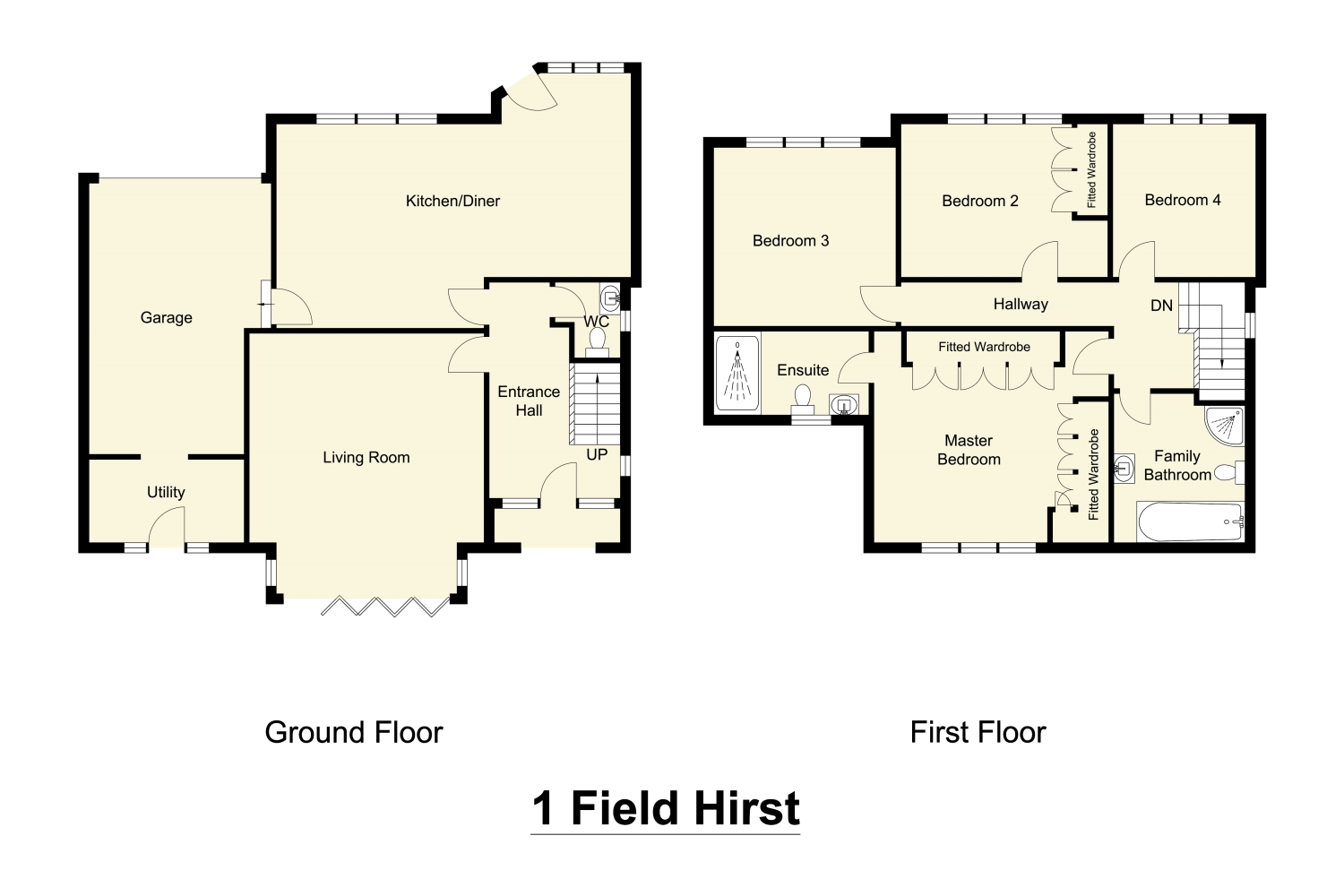Detached house for sale in Field Hurst, Scholes, Cleckheaton, West Yorkshire BD19
* Calls to this number will be recorded for quality, compliance and training purposes.
Property features
- Substantial Four Bedroom Executive Detached Family Home With No Chain
- Located Within Field Hurst, A Sought After Development Of Exceptional Properties
- Spacious Lounge With Bi-Fold Doors Into The Front Garden
- Outdoor Office With Wi-Fi And Alarm Plus Additional Sauna
- Electric Car Charging Point
- Single Integral Garage With Ample Parking To The Rear
- Four Good Sized Bedrooms With En-Suite Facilities
- Ideally Located Close To Halifax, Huddersfield & Bradford With M62 Five Mins Drive Away
- Well Regarded Junior & Senior Schools Within The Immediate Locality
- Please Ensure You Have Watched The Walk Around Video Tour Prior To Viewing In Person
Property description
Welcome to EweMove, where we take pride in presenting exceptional properties to discerning clients. Nestled within a small enclave of highly coveted executive residences, we are delighted to introduce this exquisite four-bedroom detached family home to the market - a rare gem that promises an unparalleled living experience.
Offered with no chain and boasting an impressive array of features, this residence epitomizes luxury living at its finest. From the moment you step inside the reception hall, you'll be captivated by the sense of space and elegance that permeates throughout.
The ground floor offers a seamless blend of comfort and functionality, featuring a generously proportioned living room spanning an impressive 5 meters. Here, magnificent bi-folding doors beckon you to the meticulously landscaped front garden, while a focal point being the log burning gas stove creates an ambiance of warmth and sophistication.
The heart of the home lies within the meticulously appointed dining kitchen, fitted in 2017 and adorned with integrated appliances. Perfect for both culinary enthusiasts and entertainers alike, this space offers not only culinary delights but also direct access to the garage and utility area which houses the washing machine, dryer and space for an additional fridge, seamlessly merging convenience with style.
Venturing upstairs, four spacious bedrooms await, each offering sanctuary and serenity. The master bedroom is a haven of tranquillity, complete with fitted double wardrobes and an en-suite with walk in double shower for added convenience. A modern four-piece family bathroom, featuring a luxurious roll-top bath, completes the upper level, promising indulgent moments of relaxation.
Beyond the confines of the home, the outdoor amenities are equally impressive. The front south east facing garden, a private oasis of greenery, beckons with its manicured lawns, vibrant flower beds, and inviting patio seating area along with metal shed ideal for storage. Here, the outside office with power, lighting, wi-fi and alarm system plus the infa-red sauna offer respite from the demands of everyday life, providing a sanctuary for work and relaxation alike.
To the rear of the property lies a gated expanse, offering ample off-road parking with the added convenience of an electric charging point and provides access to the single garage with electric roller doors. Alternatively, this space can be transformed into a secure play area for children or pets, ensuring safety and peace of mind for all members of the family.
In summary, this remarkable residence represents a rare opportunity to acquire a home of unparalleled distinction in a highly sought-after locale. With its exquisite design, luxurious amenities, and idyllic surroundings, this is more than just a house - it's a place to call home. Contact us today to arrange your exclusive viewing and embark on a journey towards luxury living.
Lounge
5.07m x 4.6m - 16'8” x 15'1”
Kitchen Diner
4.13m x 6.96m - 13'7” x 22'10”
Master Bedroom With Ensuite
4.63m x 4.11m - 15'2” x 13'6”
Bedroom 2
3.82m x 3.51m - 12'6” x 11'6”
Bedroom 3
4.1m x 2.99m - 13'5” x 9'10”
Bedroom 4
2.9m x 2.81m - 9'6” x 9'3”
Office
2.92m x 2.32m - 9'7” x 7'7”
Single Garage
5.26m x 3.37m - 17'3” x 11'1”
Utility
3.06m x 1.62m - 10'0” x 5'4”
Property info
For more information about this property, please contact
EweMove Sales & Lettings - Cleckheaton, BD19 on +44 1274 067834 * (local rate)
Disclaimer
Property descriptions and related information displayed on this page, with the exclusion of Running Costs data, are marketing materials provided by EweMove Sales & Lettings - Cleckheaton, and do not constitute property particulars. Please contact EweMove Sales & Lettings - Cleckheaton for full details and further information. The Running Costs data displayed on this page are provided by PrimeLocation to give an indication of potential running costs based on various data sources. PrimeLocation does not warrant or accept any responsibility for the accuracy or completeness of the property descriptions, related information or Running Costs data provided here.

































.png)

