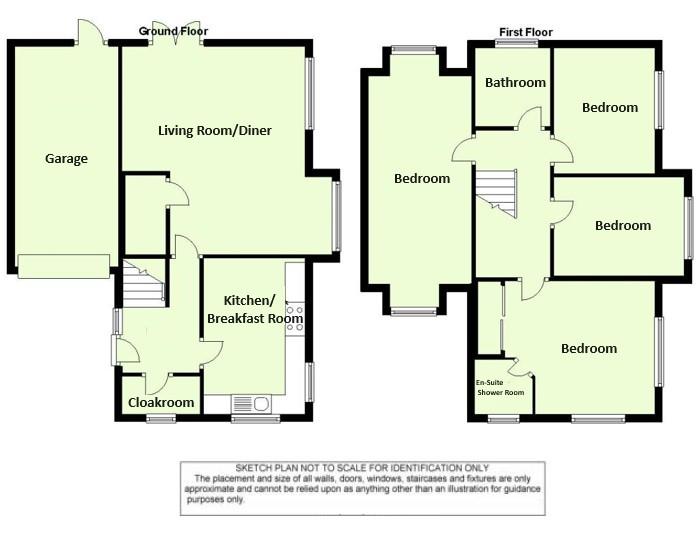Detached house for sale in Cannon Street, New Romney TN28
* Calls to this number will be recorded for quality, compliance and training purposes.
Property features
- Well Presented
- Four Double bedrooms
- En-Suite Shower Room
- Modern Kitchen & Bathroom
- Downstairs WC
- Spacious Living Room/Diner
- Front & Rear Gardens
- Off Road Parking
- Walking Distance To Town Centre & Amenities
- No Onward Chain
Property description
Mapps Estates are delighted to bring to the market this four double bedroom modern family home, within easy walking distance to New Romney Highstreet and nearby primary and secondary schools. The accommodation to the ground floor comprises a modern fritted kitchen/breakfast room, WC and a spacious living room/diner with patio doors opening onto the garden; while to the first floor, you will find four double bedrooms, the main bedroom boasting an en-suite shower room, and the family bathroom. There is the advantage of low maintenance front and rear gardens, off road parking, & garage with electric roller door. Being sold with no onward chain, viewing comes highly recommended.
Located in the popular residential area of New Romney, and within level walking distance of New Romney high street. The Cinque Port town of New Romney itself offers a selection of independent shops and restaurants including a Sainsbury's store, a public library, doctors' and dentists' surgeries. Dungeness National Nature Reserve is just a short drive away. There are two local primary schools nearby and the Marsh Academy secondary school is only a short walk away. The ever-expanding market town of Ashford is within easy driving distance and offers a far greater selection of shopping facilities and amenities, access to the M20 as well as high speed rail services available from Ashford International railway station with travelling time to London St. Pancras in under 40 minutes. Heading west along the coast you will find the picturesque town of Rye, while to the east along the coast you will find the nearby towns of Hythe and Folkestone, giving easy access to the Channel Tunnel Terminal and Port of Dover for access to mainland Europe.
Ground Floor:
Entrance Hall 9'6 X 7'
With Upvc front door, coved ceiling, radiator, personal doors to:
Kitchen/Breakfast Room 13'2 X 8'5
With a range of matching cream wall and base units, roll top worksurfaces and upstands, inset one and a half bowl, ingle drainer stainless steel sink with mixer tap over, built in Neff eye level double oven/grill, inset Neff four ring gas hob with extractor over and stainless teel splashback, integrated Neff dishwasher, space and plumbing for washing machine, space for fridge/freezer, recessed downlighters, coved ceiling, vinyl flooring, radiator, dual aspect Upvc double glazed windows.
Cloakroom
Comprising low level WC, pedestal wash hand basin with mixer tap over, radiator, recessed downlighters, fully tiled walls, Upvc double glazed frosted window to front.
Living Room/Diner 17'5 X 15'4 (Max)
With dual aspect Upvc double glazed windows, Upvc double glazed French doors leading out to the garden, two radiators, coved ceiling. Built in under stairs storage cupboard.
First Floor:
Landing
With hatch to loft space, built in shelved linen cupboard with radiator, doors to:
Bedroom 12'11 X 11'2 (Max Points)
With dual aspect Upvc double glazed windows, built in double wardrobe with sliding doors, coved ceiling, radiator.
En-Suite Shower Room 6'1 X 5'3
A white suite comprising low level WC, pedestal wash hand basin with mixer tap over, enclosed shower cubicle, fully tiled walls, radiator, coved ceiling, recessed downlighters, extractor fan, Upvc double glazed window to front.
Bedroom 18'4 (Max) X 8'8
With dual aspect Upvc double glazed windows, two radiators, coved ceiling
Bedroom 10'10 X 8'3
With Upvc double glazed window to side, radiator, coved ceiling.
Bedroom 10'9 X 8'8
With Upvc double glazed window to side, coved ceiling, radiator.
Family Bathroom 6'6 X 5'11
A white suite comprising panelled bath with mixer tap and shower attachment over, glazed screen to side, low level WC, pedestal wash hand basin with mixer tap over, fully tiled walls, recessed downlighters, extractor fan, heated towel rail, Upvc double glazed frosted window to side.
Outside:
The rear enclosed garden has been laid to artificial lawn with attractively planted shrub borders. There is a greenhouse and garden shed, outdoor lighting, tap and power points.
Garage 18'4 X 8'8
With electric roller door, power and light, wall hung Alpha combination boiler, Upvc personal door to rear opening to the garden.
Property info
For more information about this property, please contact
Mapps Estates, TN29 on +44 1303 396169 * (local rate)
Disclaimer
Property descriptions and related information displayed on this page, with the exclusion of Running Costs data, are marketing materials provided by Mapps Estates, and do not constitute property particulars. Please contact Mapps Estates for full details and further information. The Running Costs data displayed on this page are provided by PrimeLocation to give an indication of potential running costs based on various data sources. PrimeLocation does not warrant or accept any responsibility for the accuracy or completeness of the property descriptions, related information or Running Costs data provided here.































.png)
