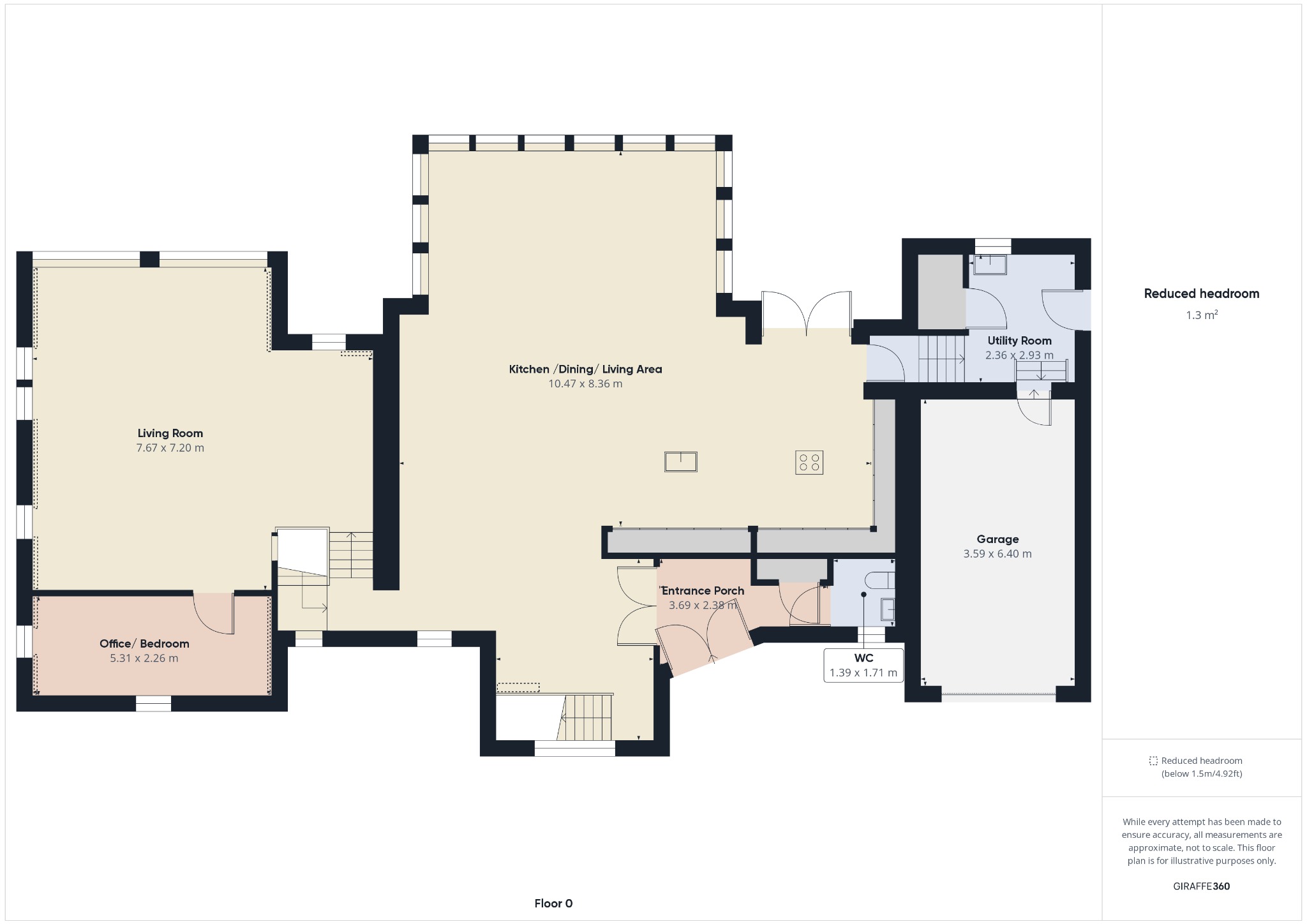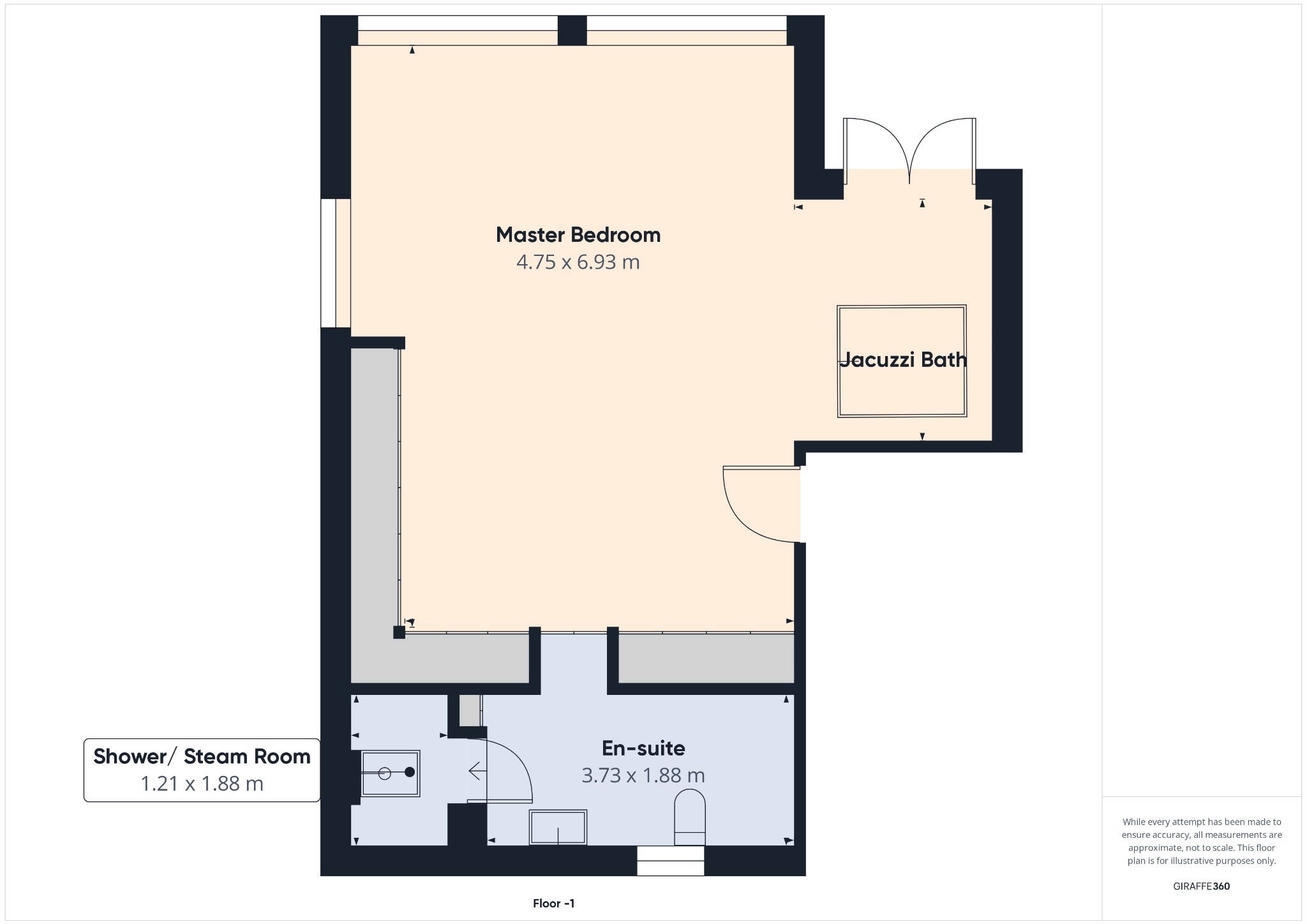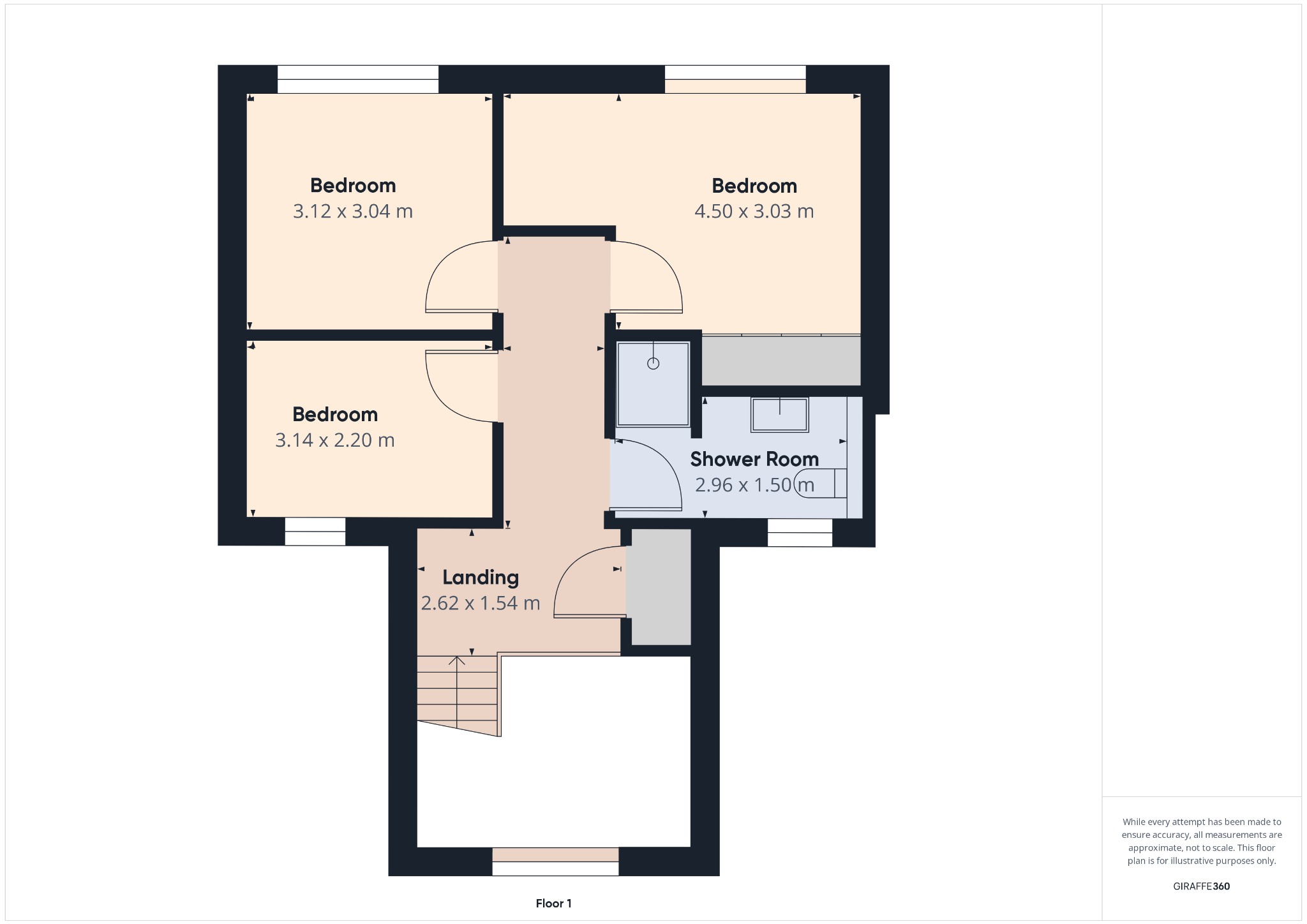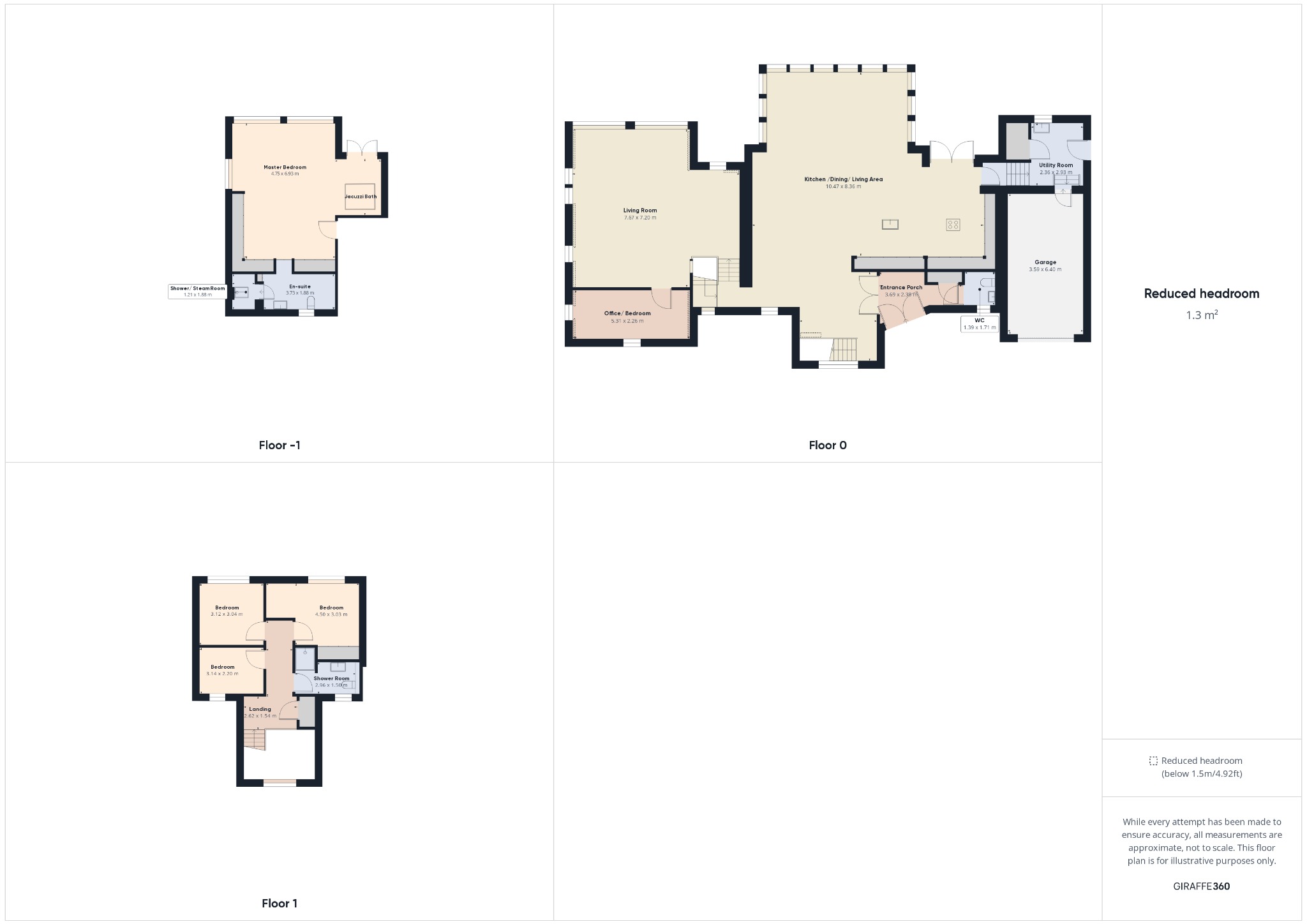Detached house for sale in 11 Gressy Loan, Lerwick, Shetland ZE1
* Calls to this number will be recorded for quality, compliance and training purposes.
Property features
- Immaculate Condition
- Stunning Views
- Sought After Location
- Integral Garage
- Underfloor Heating
- Steam Room
- Double Jacuzzi Bath
- Occhio Lighting System
Property description
11 Gressy Loan, Lerwick, Shetland, Ze1 0Yb
Nestled in the coveted locale of Twageos in Lerwick, Shetland, 11 Gressy Loan stands as a pinnacle of modern elegance and luxurious living. This distinguished property exemplifies contemporary design and offers an unparalleled standard of comfort and convenience, quite simply one of the finest modern homes in Shetland and one of the very best houses we have seen.
This exceptional 4/5 bedroom detached house is of timber frame/ block clad construction and was designed by local architect Alan Mckay and completed in 2010. The property showcases a flawless fusion of architectural brilliance and functional sophistication. Spread across its well-appointed layout are two spacious reception rooms, providing ample space for both relaxation and entertainment.
Upon entry, residents are greeted by breathtaking panoramic views of the shimmering sea, offering a serene backdrop to everyday living. Every corner of this residence exudes an aura of refined opulence, making it a truly enviable abode.
Impeccably designed, the property features three meticulously crafted bathrooms, each exuding a sense of spa-like indulgence. A highlight of this residence is the inclusion of a steam room, offering the perfect retreat for relaxation and rejuvenation. Additionally, a luxurious double jacuzzi bath promises a soothing escape from the rigors of daily life. The house also boasts underfloor heating powered by an oil-fired boiler, a central vacuum system throughout and a mechanical heat recovery and ventilation system.
For the discerning homeowner, convenience is paramount. 11 Gressy Loan boasts an integral garage, providing secure parking and storage space for vehicles and belongings. This feature adds an element of practicality to the property, ensuring a seamless living experience.
Beyond its impeccable interiors, the property's exterior is equally captivating. Well kept gardens surround the home, offering a tranquil oasis for outdoor enjoyment and al fresco dining. Whether basking in the sun or admiring the starlit sky, the outdoor spaces of this residence provide the perfect setting for relaxation and leisure.
In summary, 11 Gressy Loan epitomises the epitome of luxury living in Shetland. With its prime location, exceptional amenities, and unparalleled views, this residence represents a rare opportunity to experience the finest in coastal living. Discover a lifestyle of unmatched elegance and sophistication in this extraordinary home.
Accommodation comprises:-
Entrance Floor - Entrance Porch, W.C, Kitchen/ Dining/ Living Room and Utility Room (up steps from the Kitchen).
Ground Floor - Master Bedroom, En-suite and Steam Room.
First Floor - 3 Bedrooms and Shower Room.
Living Room and Office/ Bedroom.
There is also a large integral garage off the Utility room.
Location
11 Gressy Loan is ideally located in a quiet neighbourhood, offering a serene and peaceful living environment.
Despite its peaceful setting, the property is conveniently close to all necessary amenities, including shops, schools, and public transportation.
Lerwick, Shetland's main town, offers a range of amenities, services, and cultural attractions, which are easily accessible from this location and the town centre is only a 5 minute walk away.
Accommodation
Entrance Floor
Entrance Porch
Pair of full height glazed double external doors with angled screen above, glazed double doors leading into the kitchen/ dining/ living area, vaulted ceiling, wall light, built-in storage cupboard and tiles to the floor.
W.C
Vanity units with toilet and bowl sink with waterfall tap, storage cupboard underneath sink, shelves, mirror, centre chandelier light, North facing window and tiles to the floor.
Kitchen/ Dining/ Living Room
Kitchen
Built-in floor to ceiling larder units providing ample storage space including Integrated full height freezer and fridge, corner larder, pull out larder and a pantry/ breakfast station. Large Island with antique brown granite worktop and breakfast bar, 'Neff' double ovens, induction hob, Elica Star extractor fan with light above, sink with draining grooves built into worktop, integrated dishwasher, drawers and storage cupboards. Spotlights with different lighting zones for the room, plinth lighting, heat detector and tiles to the floor.
Living/ Dining Area
Open sitting area with vaulted ceiling and long windows along three elevations providing amazing panoramic views Southwards out to sea and towards Bressay.
Large space for dining - currently a dining table with seating for 12 people.
Utility Room
South facing window, Tall unit and base units with laminate worktop and stainless steel sink. Space for a washing machine under, built-in boiler/ airing cupboard, centre light and carpet to the floor. External door and also steps up providing access to the integral garage.
Garage
Remote operated roller garage door, two West facing velux windows, electrical consumer units and strip lighting.
Ground Floor
Hall
Small hallway at the bottom of the stairs before entering the master bedroom. Built-in storage cupboard housing the hot water cylinder.
Master Bedroom
Two large South facing windows, East facing window and South facing patio doors. Half height wall with shelves, lights and sockets acting as a headboard for the bed, spotlights, two feature lights, built-in wardrobes with sliding mirrored doors and carpet to the floor. Double jacuzzi bath with tiled floor around.
En-suite
Large sink on top of a worktop with storage drawer underneath and mirror with two downlighters, toilet, towel rail, worktop with drawer underneath and large full width mirror with 3 downlighters, north facing window, spotlights, storage cupboard and tiles to the floor.
Shower/ Steam Room
Fully tiled steam room with two built-in seats either side, a fixed and handheld shower head, spotlights, recessed shelving with lights and glass entry door.
First Floor
Bedroom 2
North facing window, radiator, centre light and carpet to the floor.
Bedroom 3
Carpet to the floor, centre light, radiator and South facing window.
Bedroom 4
South facing window, two centre lights, radiator, built-in wardrobe with sliding mirrored doors and carpet to the floor.
Shower Room
Shower with hinged glass door, worktop with bowl sink and drawers underneath, toilet with concealed cistern and shelves above, large mirror with two downlighters, spotlights, towel rail, North facing window and tiles to the floor.
Living Room
Large room with a vaulted ceiling and large South facing peaked window making the most of the spectacular view. Three East facing velux windows, one South facing velux window, three wall lights and engineered wooden flooring.
Office/ Bedroom 5
North facing window and East facing velux, vaulted ceiling, triple centre light and engineered wooden flooring.
External
Two South facing timber decking areas, grassed lawn to the front and rear and a large bitmac driveway with ample parking for multiple cars. The boundaries are defined by a combination of dry stone dykes and metal fencing.
Services
Electricity: Mains
Water: Mains
Drainage: Mains
Heating: Oil-fired boiler to underfloor heating and a wet radiator system.
Council Tax - Band G
EPC Rating - Band C
Extras
All fixed items included in the sale. Some furniture may be available by separate negotiation.
Entry
Immediate entry available on conclusion of legal formalities with a flexible entry date.
Viewings
By appointment only. Contact or email
Closing date
Parties wishing to be advised of a closing date should formally note their interest with the selling agent via a solicitor.
Offers to
Arthur & Simpson
68 Commercial Street, Lerwick, ZE1 0DL
Telephone Email:
Disclaimer Note: Whilst we endeavour to make these particulars accurate, they do not offer/form any part of a contract on offer and are not guaranteed. Measurements are approximate. We have not tested electricity, gas or water services or any appliances. Photographs may have been taken with a wide-angle lens.
Property info
For more information about this property, please contact
Arthur & Simpson, ZE1 on +44 1595 506983 * (local rate)
Disclaimer
Property descriptions and related information displayed on this page, with the exclusion of Running Costs data, are marketing materials provided by Arthur & Simpson, and do not constitute property particulars. Please contact Arthur & Simpson for full details and further information. The Running Costs data displayed on this page are provided by PrimeLocation to give an indication of potential running costs based on various data sources. PrimeLocation does not warrant or accept any responsibility for the accuracy or completeness of the property descriptions, related information or Running Costs data provided here.







































.png)

