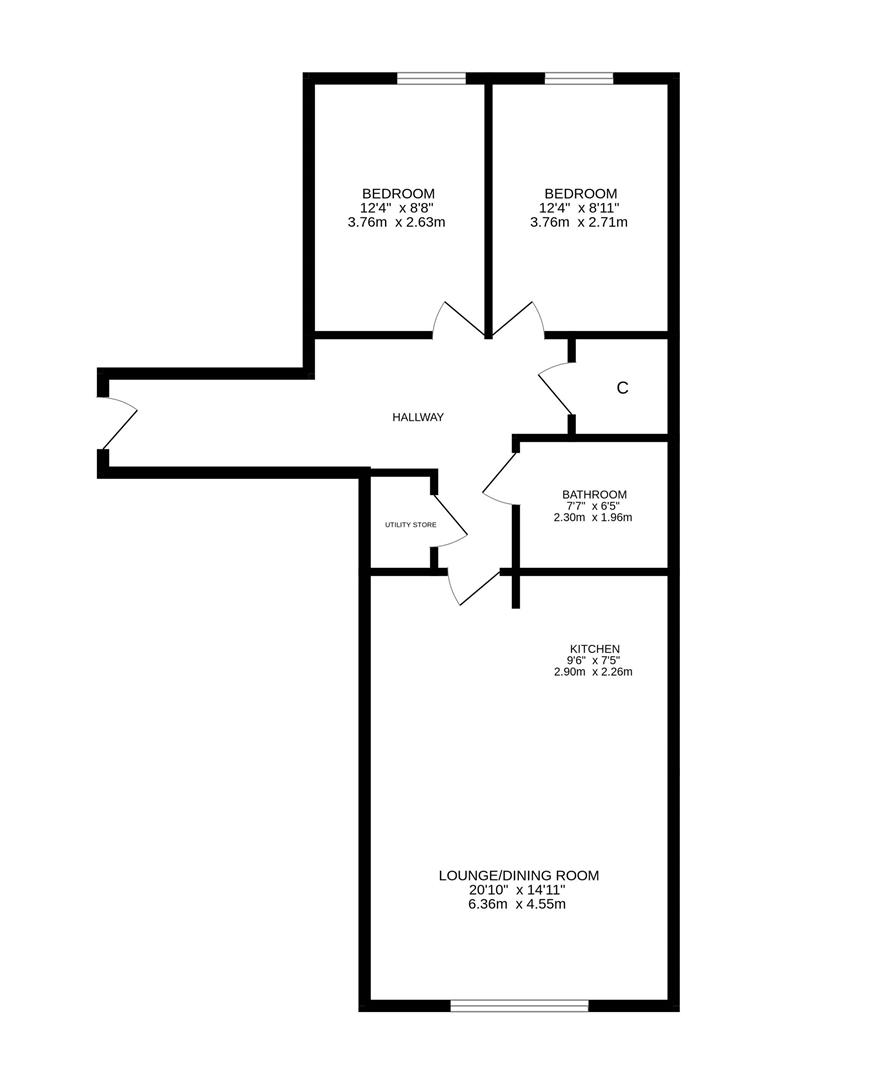Flat for sale in The Depot, Winterthur Lane, Dunfermline KY12
* Calls to this number will be recorded for quality, compliance and training purposes.
Property features
- 2-bedroom second floor newly constructed apartment
- Beautiful open plan lounge/kitchen/dining room
- Modern fitted kitchen with integrated appliances
- Spacious bedrooms
- Tiled bathroom
- Secure entry system
- Outdoor communal areas
- Ideal for first time buyers or investors
- Secured electric gate to allocated parking
- No Chain
Property description
Harper & Stone are delighted to present to the market 58 The Depot in Dunfermline. This is a fantastic opportunity to purchase a newly converted 2-bedroom apartment boasting 72sqm of living space in a central position and within walking distance to local amenities. The property would appeal to a wide range of audiences, including first time buyers and investors alike.
Entry to the property is through a secure entry system to the main building, with number 58 having its own door on the top (second) floor.
The open plan lounge/kitchen/dining room is a bright room, which has been designed for modern living arrangements. The kitchen is fitted with grey wall and base units with integrated appliances including a fridge freezer, induction hob, oven, and dishwasher. Being an open plan space, there is flexibility for the layout of the room, with plenty of space for a dining set and lounge furniture. A large window provides an outlook to the front.
Both bedrooms are good-sized double bedrooms, and the family bathroom has been beautifully finished with stone-effect tiling from floor to ceiling. The bathroom comprises an over bath drench shower, vanity sink, heated towel rail, heated mirror, and WC.
Within the hall is a convenient storage cupboard. Externally there are communal areas for the use of the residents in the building. Maintenance to the building and communal grounds are undertaken by a factor contract, which is currently £55 per month. There is the added bonus of an on site gymnasium, hair salon and beautician and a secure bike store.
The sale will include all fitted floor coverings, light fittings, window coverings, and integrated appliances where applicable. Any other items are to be by separate negotiation with the seller. There is a washer/drier included in the sale.
Viewings are strictly by appointment only via Harper & Stone.
Council Tax Band D
EER Band B
Water: Mains
Sewage: Mains
Heating: Air Source Heat Pump
Dunfermline is located approximately five miles from the Forth bridges and is therefore particularly popular with commuters to Edinburgh and many parts of the central belt with easy access to the M90 motorway with its direct links to Edinburgh, Perth and Dundee and across the Kincardine Bridge by way of motorways to Stirling, Glasgow and the West. It benefits from a full range of shops, social and leisure facilities and educational establishments associated with a modern town. The local railway stations provide a regular service to Edinburgh with intercity links to other parts of the UK. There are regular and convenient bus services both local and national.
Important note to purchasers: We endeavour to make our sales particulars accurate and reliable, however, they do not constitute or form part of an offer or any contract and none is to be relied upon as statements of representation or fact. Any services, systems and appliances listed in this specification have not been tested by us and no guarantee as to their operating ability or efficiency is given. All measurements have been taken as a guide to prospective buyers only and are not precise. If you require clarification or further information on any points, please contact us, especially if you are traveling some distance to view. Fixtures and fittings other than those mentioned are to be agreed with the seller.
Property info
For more information about this property, please contact
Harper & Stone Estate and Letting Agents, FK14 on +44 1259 257960 * (local rate)
Disclaimer
Property descriptions and related information displayed on this page, with the exclusion of Running Costs data, are marketing materials provided by Harper & Stone Estate and Letting Agents, and do not constitute property particulars. Please contact Harper & Stone Estate and Letting Agents for full details and further information. The Running Costs data displayed on this page are provided by PrimeLocation to give an indication of potential running costs based on various data sources. PrimeLocation does not warrant or accept any responsibility for the accuracy or completeness of the property descriptions, related information or Running Costs data provided here.

























.png)
