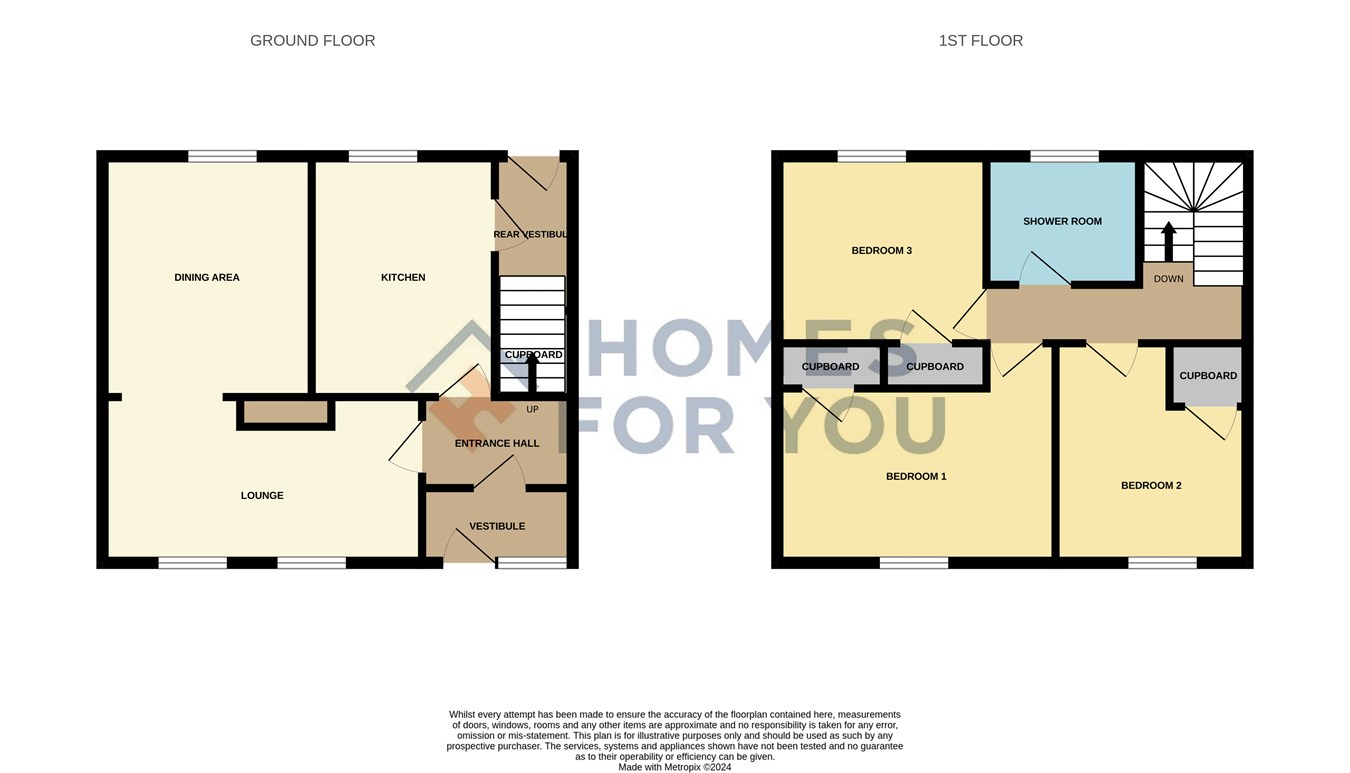Terraced house for sale in Strathmore Drive, Stirling FK9
* Calls to this number will be recorded for quality, compliance and training purposes.
Property features
- Spacious open plan lounge / dining area
- Property requires some modernisation
- Close to Town Centre
- Walking Distance to Schools & Shops
- Gas Central Heating & Double Glazed Windows
Property description
The accommodation comprises of entrance vestibule, reception hallway, front facing lounge with access to the dining room, fitted kitchen with rear vestibule and cupboard storage. On the upper level there are three bedrooms with ample storage and bathroom. The property also benefits from double glazing and gas central heating.
The property benefits from neatly laid out front garden with lawn and flower borders, the rear garden is enclosed in fencing.
Strathmore Drive is within easy commute of Stirling city centre with a range of shops, business and leisure amenities. Schooling is available nearby at both primary and secondary level. The area is ideal for those who have to travel for business or pleasure, with the M9 and M80 being easily accessible. Both Stirling and Bridge of Allan railway stations provide regular services to Edinburgh, Glasgow, Perth and beyond. The property is close to Stirling University and its facilities which are available to the public.
Floor sizes are approximate
Lounge 4.93m (16' 2") x 3.14m (10' 4")
Kitchen 3.39m (11' 2") x 3.05m (10' 0")
Dining Room 3.36m (11' 0") x 3.01m (9' 11")
Bathroom 3.31m (10' 10") x 1.66m (5' 5")
Bedroom 4.11m (13' 6") x 3.74m (12' 3")
Bedroom 3.77m (12' 4") x 3.01m (9' 10")
Bedroom 3.40m (11' 2") x 3.03m (9' 11")
Property info
For more information about this property, please contact
Homes For You, FK5 on +44 1324 578052 * (local rate)
Disclaimer
Property descriptions and related information displayed on this page, with the exclusion of Running Costs data, are marketing materials provided by Homes For You, and do not constitute property particulars. Please contact Homes For You for full details and further information. The Running Costs data displayed on this page are provided by PrimeLocation to give an indication of potential running costs based on various data sources. PrimeLocation does not warrant or accept any responsibility for the accuracy or completeness of the property descriptions, related information or Running Costs data provided here.
































.png)
