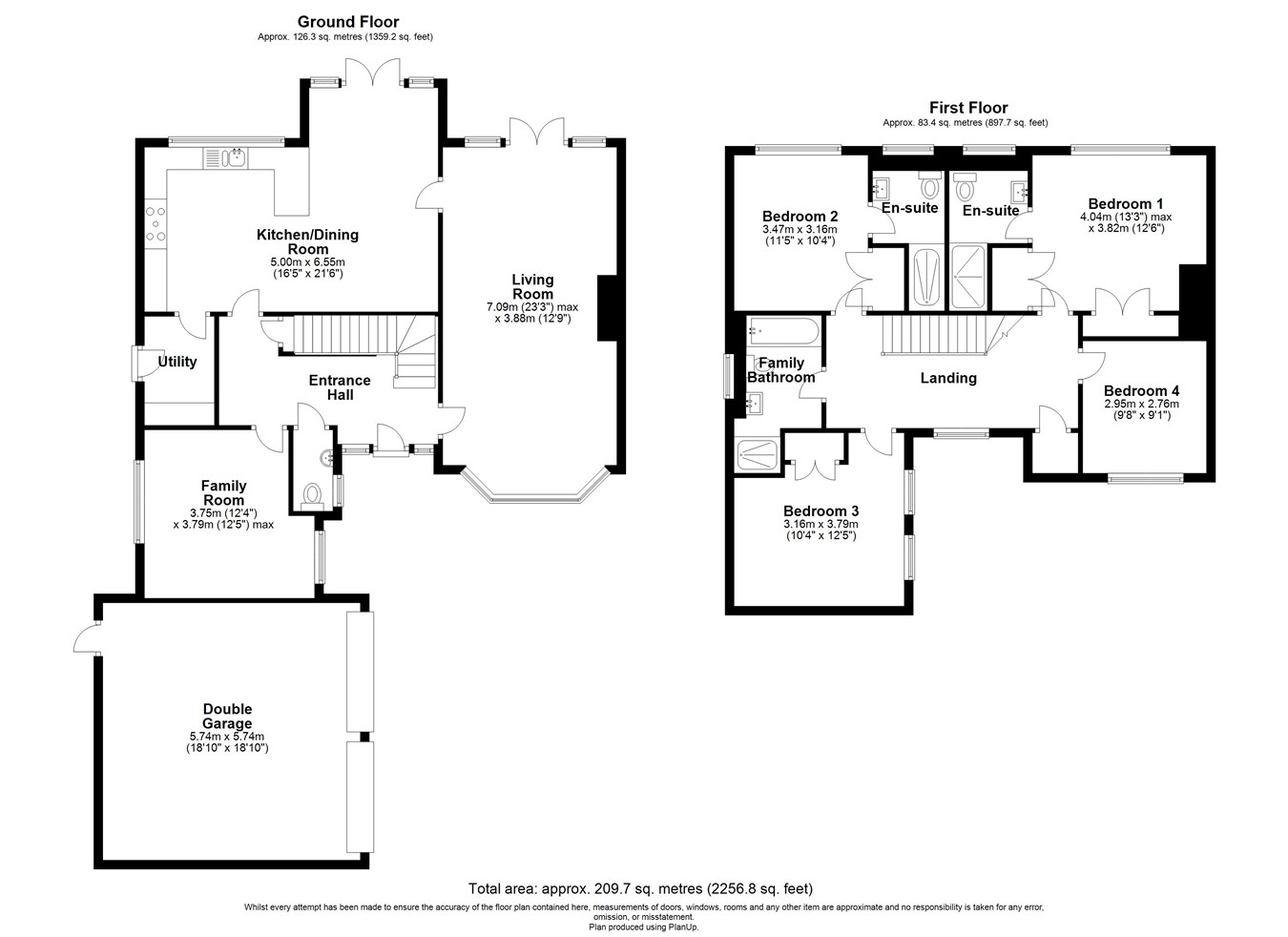Detached house for sale in Broadwater Place, Wantage OX12
* Calls to this number will be recorded for quality, compliance and training purposes.
Property features
- Luxurious & Substantial Detached Family Home
- Four Double Bedrooms
- Spacious Entrance Hall & Gallery Landing
- Impressive l-Shaped Kitchen/Dining Room, Large Living Room With Log Burner & Separate Dual Aspect Family Room
- Ground Floor Cloakroom & Utility Room
- Four Piece Bathroom & Two Ensuites
- Enclosed Non-Overlooked Landscaped Rear Garden
Property description
On entering the property, a large central hallway gives access to a spacious living room complemented by a feature bay window and beautiful log burner. Double doors lead onto to the lovely garden and door into the impressive L-shaped kitchen/dining room. The kitchen is fitted with a range of grey soft close wall and floor mounted units complete with built-in appliances to include; double oven, five ring induction hob, dishwasher and fridge/freezer. The dining area has ample space for large table and chairs with additional 'French' doors that open out onto the rear garden. A dual aspect family room, separate utility room and cloakroom complete the ground floor accommodation.
To the first floor you will find a spacious gallery landing, master bedroom with two separate built-in wardrobes and upgraded ensuite to include a walk-in rain fall shower. There are three further double bedrooms, with built-in wardrobes to both the second and third bedroom along with an additional ensuite to bedroom 2, and a modern fitted four piece family bathroom.
Externally, the west-facing landscaped rear garden is non-overlooked to the rear screen by mature trees and includes a patio area which is perfect for outside seating and dining, a manicured central lawn area bordered by wooden sleepers and decking providing an additional seating area. There is a hard standing which currently houses a useful summer house. Additionally the property boasts a double garage with power and light, and a driveway providing off road parking for two/three cars.
Furthermore, boasting a high quality finish the property benefits from under floor heating on the ground floor, internal oak doors throughout, 'Porcelanosa' floor tiling in the kitchen and utility, full height 'Porcelanosa' ceramic wall and floor tiling to the bathroom and ensuites and decoratively complete with coving to all rooms (apart from the bathrooms) and tateful paneling added by the current owners.
Constructed in 2020, the property has since been well maintained and improved by the current owners. The property is freehold and is connected to mains gas, electricity, water and drainage. There is gas central heating and upvc double glazing throughout. An annual charge will be payable for the maintenance of the communal and landscaped areas.
Wantage is ideally situated in the Vale of the White Horse for all the main travel links, with the A338 providing easy access to the A34, M40, M4, plus mainline rail links in Oxford, Didcot and Swindon. A picturesque Market Town, with historic links as far back as Alfred the Great, Wantage has many high street and independent retailers together with bars, restaurants and cafes within a thriving community. King Alfred's Academy provides secondary education and is now part of the Vale Academy Trust, working with good local primary schools. There is easy access to the beautiful surrounding countryside including the ancient Ridgeway and White Horse Hill.
By appointment only please.
Property info
For more information about this property, please contact
Waymark, OX12 on +44 1235 624429 * (local rate)
Disclaimer
Property descriptions and related information displayed on this page, with the exclusion of Running Costs data, are marketing materials provided by Waymark, and do not constitute property particulars. Please contact Waymark for full details and further information. The Running Costs data displayed on this page are provided by PrimeLocation to give an indication of potential running costs based on various data sources. PrimeLocation does not warrant or accept any responsibility for the accuracy or completeness of the property descriptions, related information or Running Costs data provided here.



































.png)
