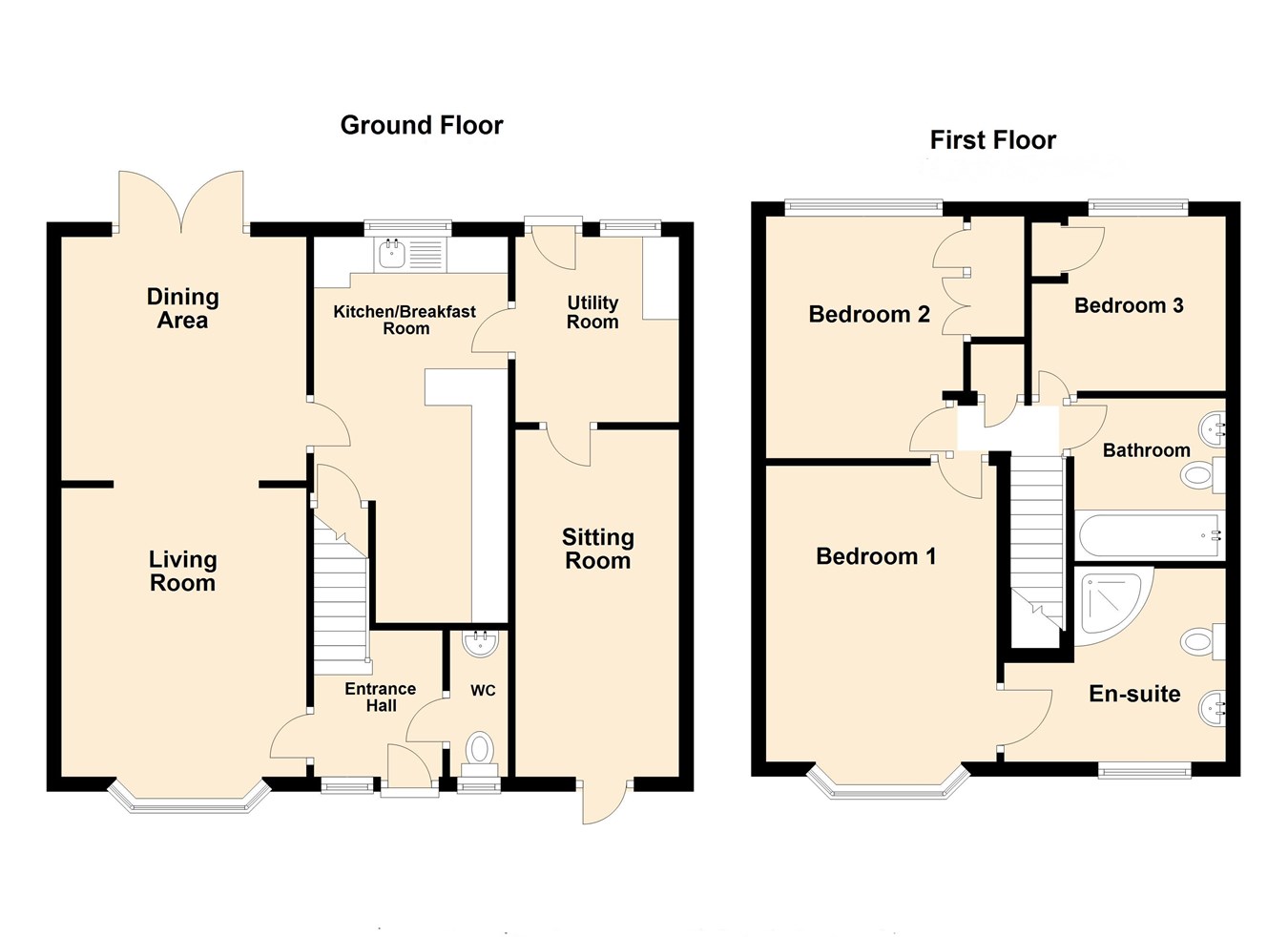Detached house for sale in Newnham Crescent, Sketty, Swansea SA2
* Calls to this number will be recorded for quality, compliance and training purposes.
Property features
- An Extended And Immaculately Presented Detached Property
- Three Bedrooms
- Two Reception Rooms
- Ensuite To Master Bedroom
- Popular And Highly Sought After Residential Area
- A Beautiful Family Home
- A Good Size And Enclosed Level Rear Garden
- Freehold Title
Property description
Entrance Hallway
Entered via double glazed front door with matching leaded glazed side panels to hallway with staircase giving access to the first floor, ceramic tile flooring, textured ceiling with coving and doors to:-
Cloakroom
2.080m x 2.089m (6' 10" x 6' 10")
A two piece suite comprising low level W.C, wash hand basin, low level W.C, ceramic tile flooriing, fully tiled walls, ceramic tile flooring and double glazed frosted window to front aspect.
Lounge
3.511m x 3.947m (11' 6" x 12' 11")
A beautiful light and airy room with feature sandstone fireplace and matching hearth with inset gas fire, laminate flooring, coving, double glazed leaded bay window to front aspect and opening to:-
Dining Room
3.337m x 3.357m (10' 11" x 11' 0")
With continued laminate flooring, double glazed French doors that open onto rear garden and further door to:-
Kitchen
4.905m x 2.674m (16' 1" x 8' 9")
A well appointed and extremely well presented modern fitted kitchen with a good selection of matching base and wall units in cream, with colour coordinated work surface space and preparation area incorporating one and a half bowl sink unit with hot and cold mixer taps over, part tiled walls, ceramic tile flooring, built in fan assisted electric Neff cooker with grill, 4 ring gas hob and stainless steel extractor canopy over, integral dish washer, understairs storage cupboard space, double glazed window looking onto rear garden, door back to hallway and further door to:-
Utility Room
2.254m x 2.553m (7' 5" x 8' 5")
With stainless steel sink unit with hot and cold mixer taps over and storage cupboard space under, plumbing for automatic washing machine, space for fridge freezer, recently installed wall mounted central heating boiler (supplying domestic hot water and gas central heating), part tiled walls, ceramic tile flooring, double glazed window and door to the rear and further half glazed door to:-
Sitting Room
2.372m x 5.001m (7' 9" x 16' 5")
A good size room for the larger family and suitable for many other uses such as tv lounge or playroom, laminate flooring, and double glazed leaded patio door with matching glazed side panels to front aspect.
First Floor Landing
With built in airing cupboard space, attic hatch with drop down ladder and doors to:-
Master Bedroom
4.072m x 3.585m (13' 4" x 11' 9")
With textured ceiling and coving, double glazed leaded window to front aspect and door to:-
Ensuite Shower
3.193m x 2.442m (10' 6" x 8' 0")
A three piece suite comprising walk in glazed shower cubicle housing electric shower, low level w.c, wash hand basin, fully tiled walls, spot lighting and double glazed frosted window to front aspect.
Bedroom Two
3.254m x 2.593m (10' 8" x 8' 6")
With fitted wardrobes and double glazed window looking onto rear garden.
Bedroom Three
2.979m x 2.409m (9' 9" x 7' 11")
With textured ceiling and double glazed window to the rear.
Family Bathroom
2.375m x 2.118m (7' 10" x 6' 11")
A three piece suite comprising triple base walk in shower housing mains shower with glazed side screen, low level W.C, vanity wash hand basin, heated towel rail, part tiled walls, fitted mirror light and double glazed frosted window to the side.
External
To the front of the property is block paviour driveway parking. Gate to the side then gives access to a good size secure level and enclosed garden with Indian sandstone patio area, lawned area, feature decked area, fenced boundaries, outside tap and security lighting and wooden summer house, and further shed to the side with power and light.
Disclaimer
Whilst these particulars are believed to be accurate, they are set for guidance only. Fresh have not tested any fixtures, fittings or services and cannot confirm that they are in working order or fit for purpose. Any floor plan provided is intended as a general guide to the layout of the accommodation and is not drawn to scale. We cannot confirm the tenure of the property is accurate and advise all buyers to obtain verification from their solicitor or surveyor. We strongly recommend that all the information which we provide about the property is verified by yourself or your adviser.
Property info
For more information about this property, please contact
Fresh - Sales Office, SA6 on +44 1792 738886 * (local rate)
Disclaimer
Property descriptions and related information displayed on this page, with the exclusion of Running Costs data, are marketing materials provided by Fresh - Sales Office, and do not constitute property particulars. Please contact Fresh - Sales Office for full details and further information. The Running Costs data displayed on this page are provided by PrimeLocation to give an indication of potential running costs based on various data sources. PrimeLocation does not warrant or accept any responsibility for the accuracy or completeness of the property descriptions, related information or Running Costs data provided here.
































.png)

