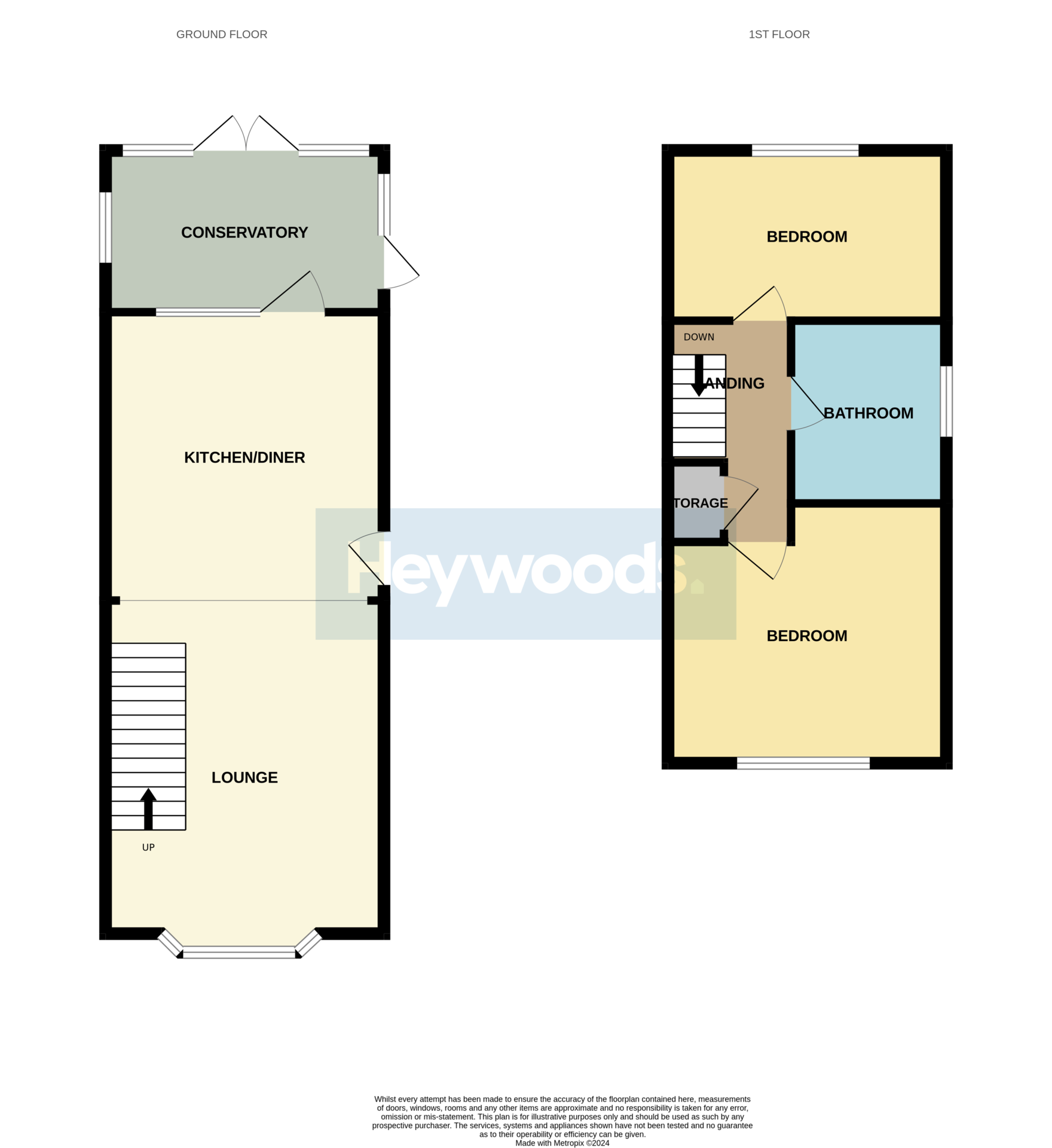Semi-detached house for sale in Hawthorne Avenue, Trent Vale, Stoke-On-Trent ST4
* Calls to this number will be recorded for quality, compliance and training purposes.
Property features
- Well Presented Semi-Detached House
- Two Bedrooms
- Spacious Kitchen/Diner
- Lounge and Conservatory
- Private and Enclosed Rear Garden
- Driveway and Single Garage
- Perfect for First Time Buyers, Small Families and btl Investors
- Popular and Convenient Location - Close to Royal Stoke Hospital
- No Upward Chain
- Viewing Highly Advised!
Property description
Welcome to Hawthorne Avenue, a charming semi-detached house located in Trent Vale which presents a fantastic opportunity for first-time buyers, small families, or buy-to-let investors. This well-presented property boasts two bedrooms and an open plan layout to the ground floor, offering a comfortable and convenient living space.
Upon entering the property, you are welcomed into a bright and spacious lounge, perfect for relaxing and entertaining guests. The kitchen/diner is generously sized with plenty of room for dining, and provides access to the conservatory which leads to the private and enclosed rear garden, ideal for enjoying the outdoors in the warmer months.
Upstairs, the property continues to impress and you will find two well-proportioned bedrooms, offering ample space for personalisation and relaxation. Completing the first floor is the family bathroom complete with corner bath and overhead shower, W.C. And wash hand basin.
The property also benefits from a block paved driveway providing off road parking for numerous vehicles which leads to a single garage, providing additional storage space.
Located in a popular and convenient area of Trent Vale, close to the Royal Stoke Hospital, this property offers easy access to local amenities, schools, and transport links. With no upward chain, this is a fantastic opportunity to purchase a lovely home in a sought-after location.
Don't miss out on the chance to make Hawthorne Avenue your new address. Contact us today to arrange a viewing and secure your future in this desirable property!
Kitchen (3.42 m x 3.29 m (11'3" x 10'10"))
With a range of wall and base units, integrated double oven, four ring gas hob and extractor over, bowl and a half sink and drainer, space for fridge freezer, tiled splashbacks, tile effect flooring, radiator, window to rear elevation, door leading to conservatory, upvc door to side elevation and bi-folding doors leading to lounge.
Lounge (4.92 m x 3.28 m (16'2" x 10'9"))
With upvc window to front elevation, wood effect flooring, radiator and stairs leading to first floor.
Conservatory (2.73 m x 2.12 m (8'11" x 6'11"))
With two windows to side elevations, upvc French patio doors leading to private and enclosed rear garden, space and plumbing for washer with worksurface over, wood effect flooring and door to side leading to driveway.
First Floor Landing
With carpet to floor, loft access and doors leading to two bedrooms, family bathroom and storage cupboard.
Bedroom One (3.28 m x 3.01 m (10'9" x 9'11"))
With upvc window to front elevation, wood effect flooring and radiator.
Bedroom Two (2.66 m x 2.56 m (8'9" x 8'5"))
With upvc window to rear elevation, wood effect flooring, radiator and fitted wardrobes with sliding doors.
Family Bathroom (2.59 m x 1.52 m (8'6" x 5'0"))
Partly tiled with corner bath and overhead shower, W.C., wash hand basin, radiator, extractor fan, tile effect flooring and obscure upvc window to side elevation.
Agents Notes
Tenure - Freehold
Council Tax Band - B
EPC Rating - C
Property info
For more information about this property, please contact
Heywoods, ST5 on * (local rate)
Disclaimer
Property descriptions and related information displayed on this page, with the exclusion of Running Costs data, are marketing materials provided by Heywoods, and do not constitute property particulars. Please contact Heywoods for full details and further information. The Running Costs data displayed on this page are provided by PrimeLocation to give an indication of potential running costs based on various data sources. PrimeLocation does not warrant or accept any responsibility for the accuracy or completeness of the property descriptions, related information or Running Costs data provided here.

































.png)
