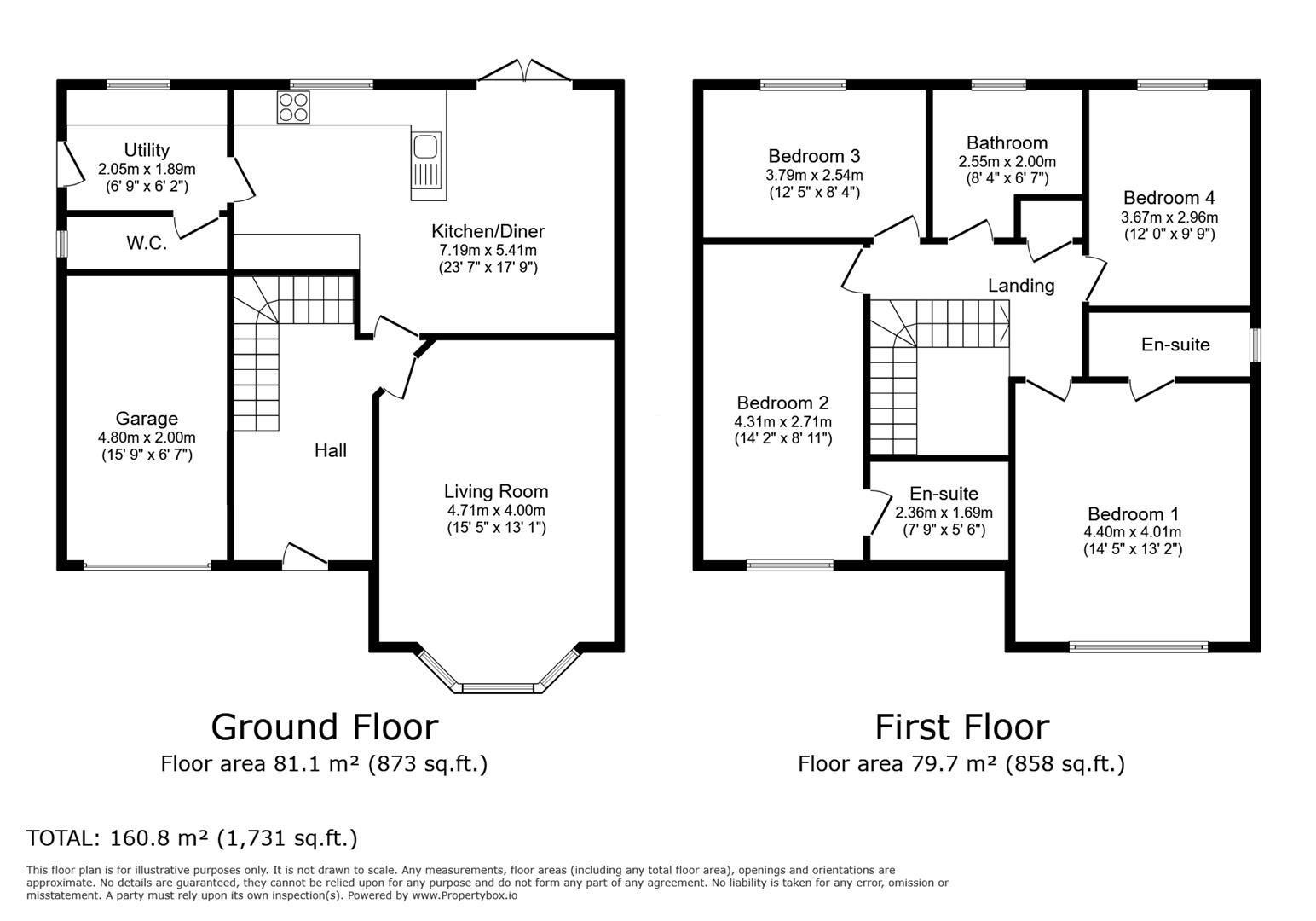Detached house for sale in Cae Eithin, Abergele, Conwy LL22
* Calls to this number will be recorded for quality, compliance and training purposes.
Property description
A modern home, for a modern family. This home designed and built by “Castel Green” located on one of their most popular developments “Bron Y Castell” provides its future owner an exceptionally considered interior layout, ideal for modern living. Set on the edge of the vibrant former market town Abergele, the location couldn’t be better, not just for the convivence of being a short distance from an array of local amenities but also due to the stunning views of both Tan-y-Gopa and Gwrych Castle.
Entering this impressive property, you are welcomed by a generous hallway with sweeping staircase up to a first floor gallery landing. On the ground floor you have a separate lounge to the front of the property, and a large open plan style kitchen dining area with ample room to create a sitting area. This space is perfect for a young family looking to create a heart of the home, or just for entertaining guests. The remaining ground floor is made up of a utility, downstairs cloakroom and garage. Heading up stairs you have four double bedrooms, two with ensuite bathrooms, along with a third family bathroom. The properties proximity to the local town means you’re just a short drive from all the local amenities you’d expect, including supermarket, local shops, bar’s, restaurant’s and much more. Heading in both directions you have easy access to transport links with the A55 just a short distance, ideal for commuters.The same attention to detail has been taken to the exterior of the property, with a beautifully landscaped rear garden, with large patio area great for those who enjoy entertaining outside and a raised lawn. This garden balances style and function perfectly. To the front of the property you have a walled front garden and parking for two cars on a private paved driveway.
Hallway
Lounge (4.71m x 4.00m (15'5" x 13'1"))
Kitchen / Diner (7.19m x 5.41m (23'7" x 17'8"))
Utility (2,05m x 1.89m (6'6", 16'4" x 6'2"))
Downstairs Cloakroom (Wc)
Landing
Bedroom One (4.40m x 4.01m (14'5" x 13'1"))
Ensuite
Bedroom Two (4.31m x 2.71m (14'1" x 8'10"))
Ensuite
Bedroom Three (3.79m x 2.54m (12'5" x 8'3"))
Bedroom Four (3.67m x 2.96m (12'0" x 9'8"))
Bathroom (2.55m x 2.0m (8'4" x 6'6"))
External
Garage
Property info
Floorplanfinal-ee9c6B4E-5565-4F6c-A8c7-3Cb41081676 View original

For more information about this property, please contact
Idris Estates, LL13 on +44 1745 400471 * (local rate)
Disclaimer
Property descriptions and related information displayed on this page, with the exclusion of Running Costs data, are marketing materials provided by Idris Estates, and do not constitute property particulars. Please contact Idris Estates for full details and further information. The Running Costs data displayed on this page are provided by PrimeLocation to give an indication of potential running costs based on various data sources. PrimeLocation does not warrant or accept any responsibility for the accuracy or completeness of the property descriptions, related information or Running Costs data provided here.

























.png)
