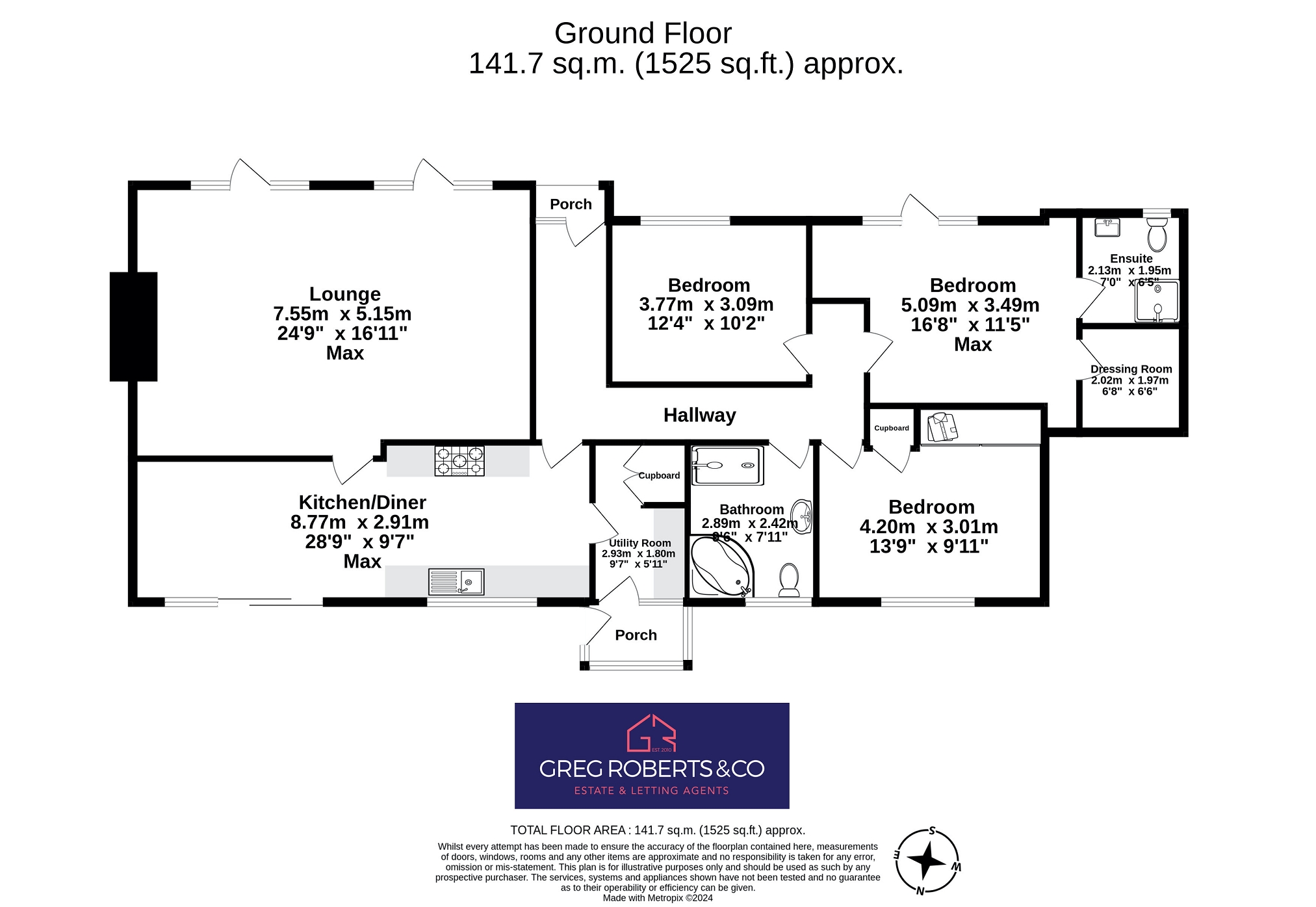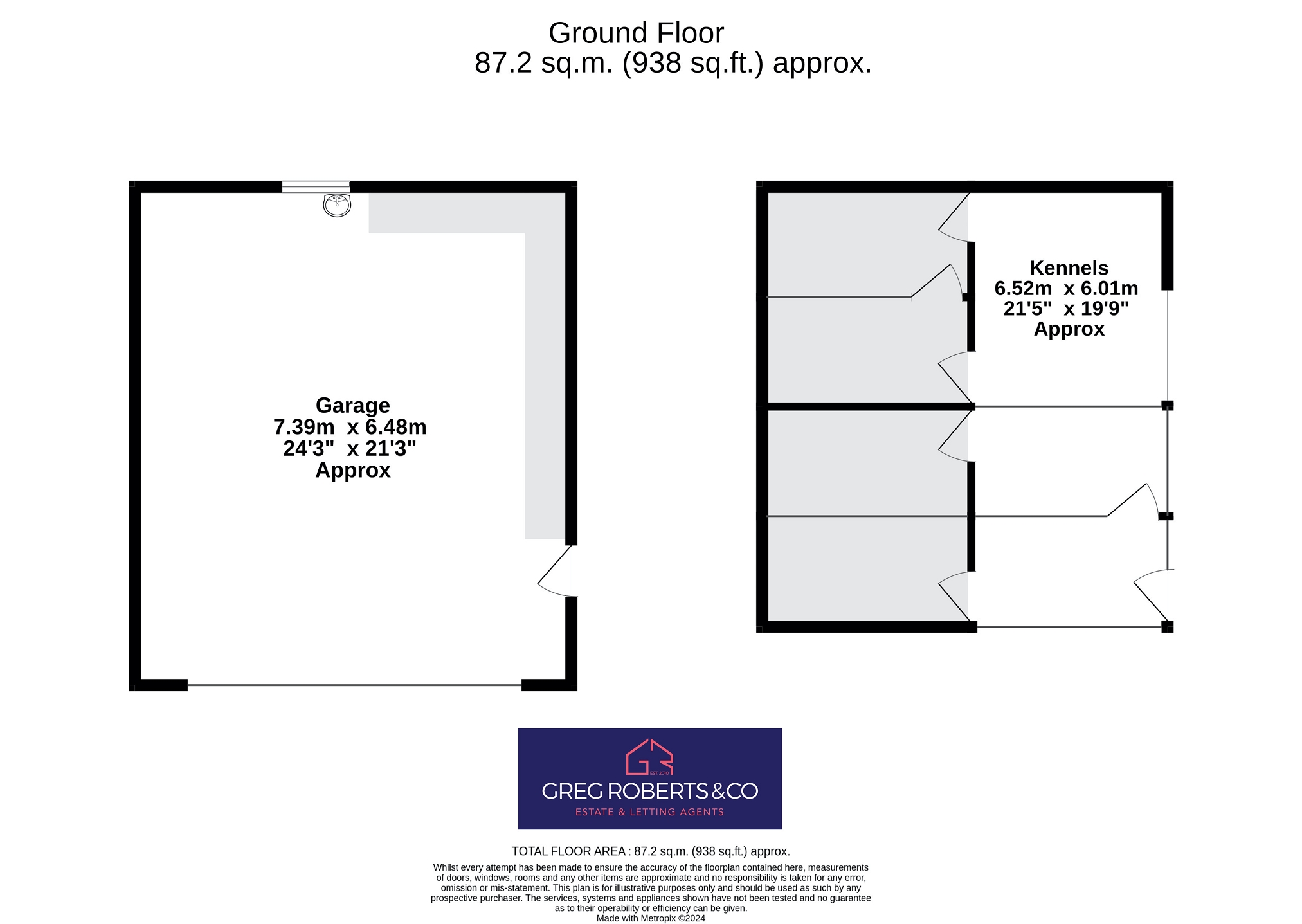Detached bungalow for sale in Railway View, Sirhowy, Tredegar NP22
* Calls to this number will be recorded for quality, compliance and training purposes.
Property features
- Individual Detached Bungalow Set Within Generous Grounds
- Three Double Bedrooms (Master Bedroom With Ensuite And Walk-In Wardrobe)
- Extensive Gated Driveway With Ample Parking | Double Garage
- No Onward Chain Complications
- Fitted Oak Kitchen With Range Cooker And Dining Area
- Spacious, Light-Filled Living Room With Media Wall
- Superb South Facing Private Rear Garden
- Outbuilding With Potential For Games Room-Office (Currently Dog Kennels)
- Sought After Location Within Walking Distance Of Amenities
- Tenure: Freehold | EPC Rating: E | Council Tax Band: E
Property description
An exceptional opportunity exists to acquire this truly unique detached bungalow occupying a substantial gated corner plot, complete with modern and flexible living accommodation, detached double garage/workshop and ample driveway parking. It further benefits being offered to the market with no onward chain!
Nestled back from the road behind a generous gated front lawn and extensive driveway that in turn leads up to the double garage. Access can be found down both sides of the bungalow to the garden at the rear. The garden is a substantial size, and benefits from excellent privacy courtesy of mature trees. There is a large outbuilding with two rooms, which currently houses dog kennels, offering potential to be converted to a games room, workshop or home office, as required.
This impressive bungalow is very well proportioned throughout and has been renovated by the current owners to a very high standard. Upon arrival you are greeted by an entrance porch that leads through to a large open plan galley kitchen / diner with utility and storage rooms. This includes a kitchen with fitted oak cabinetry and a beautiful 'Smeg' range cooker along with patio doors that open from the dining area to the garden. The spacious living room features a stylish media wall with electric feature fire and a 60" Sony TV. Floor to ceiling patio doors expand across the room oozing light from the South facing rear garden. The three good sized double bedrooms are situated off the hallway with the master bedroom boasting an ensuite, a walk-in wardrobe and patio doors to the garden. The inside of the property is completed with a contemporary family bathroom suite with corner bath and walk-in double shower enclosure.
Externally the front offers ample space to park numerous vehicles along with a double detached garage with electric roller shutter doors. The level rear garden is the perfect space to entertain from the paved patio overlooking the lawn. A viewing is essential in order to understand what this wonderful single level home has to offer.
Situation
The property is situated within walking distance of the town centre and a range of local amenities. The town of Tredegar is located in the Upper Sirhowy Valley in the heart of South East Wales. Steeped in natural history and surrounded by natural beauty, it offers great outdoor spaces to discover and enjoy. The famous Brecon Beacons (Bannau Brycheiniog) and all the beauty this has to offer is within half hour drive. It is well served by schools for all ages at both primary and secondary level. Tredegar is conveniently situated just off the A465 Heads of the Valley link road, providing easy access to Cardiff (approx. 23 miles), Swansea (approx. 40 miles) and beyond.
Additional information
Local Authority | Blaenau Gwent County Council
Services | We are advised that the property is connected to mains electricity, gas, water and drainage. Ultrafast broadband is available according to ofcom.
Please note that we have not tested any apparatus, fixtures, fittings, or services. Interested parties must undertake their own investigation into the working order of these items. All measurements are approximate and photographs provided for guidance only.
Viewing | Strictly by appointment with the agents - Greg Roberts and Co
Entrance
UPVC and obscured double-glazed door into Entrance Porch.
Entrance Porch
Laminated flooring, poly carbonate roof, uPVC and obscured double-glazed windows all round, hard wood and glazed door into Utility Room.
Utility Room
Tiled flooring, tiled ceiling, worktop with space for washing machine and tumble dryer beneath, louvre doors to useful under stairs storage cupboard housing wall-mounted 'Ideal' combi-boiler, hardwood and glazed door to Kitchen/Diner.
Kitchen - Diner
Tiled flooring, smooth ceiling with spotlights, oak base and eye level units. Tiled splashbacks, 'Smeg' 5-burner range cooker with double oven and grill, extractor fan over, space for American fridge-freezer, two radiators, uPVC and double-glazed sliding patio doors to front, uPVC and double-glazed window to front, hardwood and glazed door to Living Room, hard wood and glazed door to L-shaped Inner Hallway.
Living Room
Tiled flooring, smooth ceiling, tiled media wall with 'Sony' 65" Television and in-built electric log effect fire, two radiators, uPVC and triple glazed doors to rear, uPVC and triple glazed floor to ceiling windows to rear.
Inner Hallway
L-shaped hall, tiled flooring, smooth ceiling, door to Bathroom, door to Bedrooms, uPVC and triple-glazed door to rear, radiator.
Bathroom
Tiled flooring, tiled walls, smooth ceiling with spotlights, corner panel-enclosed bath, separate walk-in shower enclosure with mains shower over, wash hand basin with vanity unit beneath, W.C., chrome vertical radiator, extractor fan, uPVC and obscured double-glazed window to front.
Bedroom 1
Laminated flooring, textured ceiling, mirrored built-in wardrobes door to storage cupboard, uPVC and double-glazed window to front.
Bedroom 2
Tiled flooring, smooth ceiling, door to En-Suite, door to walk-in wardrobe, two radiators, uPVC and triple glazed floor to ceiling windows and doors.
En Suite
Tiled flooring, tiled walls, smooth ceiling with spotlights, shower enclosure with mains shower over, wash hand basin with vanity unit beneath, W/C, part chrome/white radiator, extractor fan, uPVC and obscured double-glazed window to rear.
Walk In Wardrobe
Tiled flooring, smooth ceiling with spotlights, range of storage units rails and chest of draws.
Bedroom 3
Carpet as laid and a textured ceiling. Radiator, uPVC and triple glazed window to rear.
Garage
Remote controlled roller shutter door, block built, apex roof, concrete base, electric supply, uPVC and obscured double glazed door to side, uPVC and obscured double-glazed window to rear.
Front Of Property
Wrought iron double gates leading to extensive driveway with parking for multiple vehicles. Lawned area with gated access to rear.
Rear Garden
Patio seating area with large level area laid to lawn. Built in storage unit / pergola with concrete floor and corrugated roof (previously used as dog kennels).
Property info
For more information about this property, please contact
Greg Roberts and Co, NP22 on +44 1495 522010 * (local rate)
Disclaimer
Property descriptions and related information displayed on this page, with the exclusion of Running Costs data, are marketing materials provided by Greg Roberts and Co, and do not constitute property particulars. Please contact Greg Roberts and Co for full details and further information. The Running Costs data displayed on this page are provided by PrimeLocation to give an indication of potential running costs based on various data sources. PrimeLocation does not warrant or accept any responsibility for the accuracy or completeness of the property descriptions, related information or Running Costs data provided here.




















































.png)


