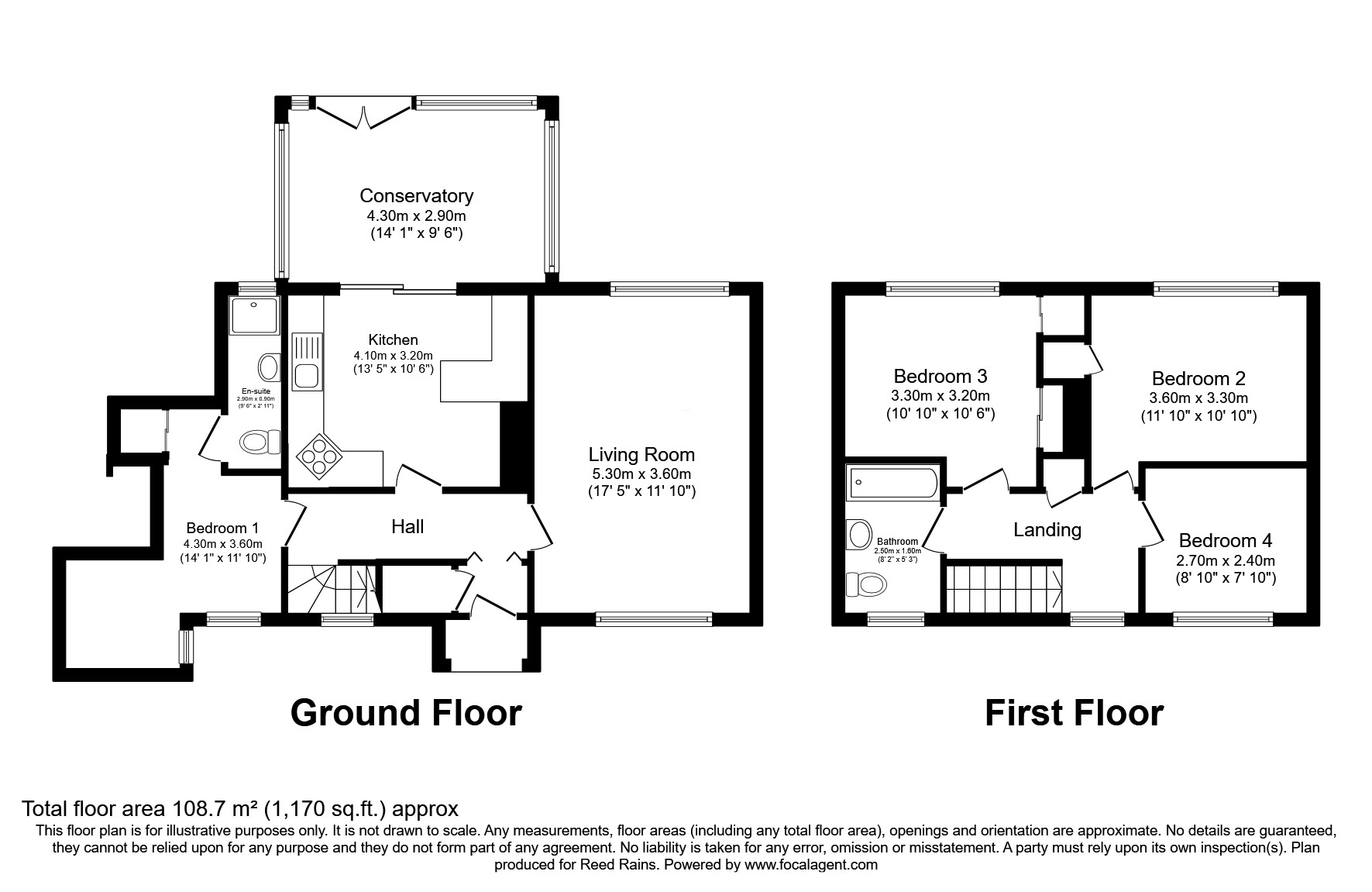Semi-detached house for sale in Knutsford Road, Alderley Edge, Cheshire SK9
* Calls to this number will be recorded for quality, compliance and training purposes.
Property features
- Solar panels
- Excellent location
- Close to lindow primary
- Parking at the rear
- Spacious accommodation
- Ground floor bedroom & shower room
- Home office
Property description
*excellent accommodation/ home office/ 3-4 bedrooms*
This fabulous family home is set back just off Knutsford Road, a highly desirable location.
It's ideal for a growing family with flexible accommodation depending on your requirements, with a ground floor bedroom/ home office if you are a hybrid worker. There is ample parking at the rear of the property, a good size garden, and a pleasant outlook. The property also has Solar panels which is a huge added benefit with current energy prices, and they generate £600 per year. The location is equidistant to Alderley & Wilmslow, and Lindow Primary is a short walk just across the road.
The accommodation comprises- entrance hallway, a large lounge, kitchen/ breakfast room, and conservatory. Bedroom/ home office with a shower room. Upstairs, there are three well proportioned bedrooms and a family bathroom.
Please call to arrange your accompanied viewing.
Epc-c
Important Note to Potential Purchasers & Tenants:
We endeavour to make our particulars accurate and reliable, however, they do not constitute or form part of an offer or any contract and none is to be relied upon as statements of representation or fact. The services, systems and appliances listed in this specification have not been tested by us and no guarantee as to their operating ability or efficiency is given. All photographs and measurements have been taken as a guide only and are not precise. Floor plans where included are not to scale and accuracy is not guaranteed. If you require clarification or further information on any points, please contact us, especially if you are traveling some distance to view. Potential purchasers: Fixtures and fittings other than those mentioned are to be agreed with the seller. Potential tenants: All properties are available for a minimum length of time, with the exception of short term accommodation. Please contact the branch for details. A security deposit of at least one month’s rent is required. Rent is to be paid one month in advance. It is the tenant’s responsibility to insure any personal possessions. Payment of all utilities including water rates or metered supply and Council Tax is the responsibility of the tenant in every case.
WIL230358/8
Entrance Hall
Understair storage, radiator.
Lounge
A spacious dual aspect living room with feature electric fireplace, wood effect flooring, two radiators, two double glazed windows to front and rear.
Kitchen
Fitted kitchen with a range of base and wall mounted units, one and a half composite bowl sink and drainer, four ring induction hob with extractor hood over, space for washer or dryer, integrated dishwasher, breakfast bar, integrated oven, space for fridge freezer, radiator, door leading to conservatory.
Conservatory
Tiled flooring, double glazed windows to all sides, double glazed French doors leading to rear garden.
Downstairs Bedroom/ Office
Double bedroom with dressing area, fitted wardrobe, radiator, double glazed window to front and side.
Shower Room
Walk-in shower cubicle, wall mounted wash hand basin with vanity unit under, low level WC, recessed ceiling spotlights, towel rail, double glazed frosted window to rear.
1st Floor Landing
Bedroom 1
Double bedroom with fitted wardrobes, radiator, double glazed window to rear.
Bedroom 3
Good sized bedroom, double glazed window to front, radiator.
Bedroom 2
Further double bedroom with fitted wardrobes, double glazed window to rear, radiator.
Bathroom
Stylish bathroom with panelled bath with overheard shower attachment, wall mounted wash basin with vanity unit under, low level WC, double glazed frosted window to front, radiator.
Outside
Externally the property benefits from a rear garden which is mainly laid to lawn with timber panelled fencing to boundaries with access to parking space to rear. To the front there is a garden which is laid to lawn.
Plot Map
General Info
Solar Panels generating £600 per year
Floor Area 1,689 ft2/ 157 m2
Plot Size 0.08 acres
Local Authority Cheshire East
Conservation Area No
Council Tax Band Band D
Council Tax Estimate £2,004
Year Built 1950-1966
Latest fensa Work 20/08/2007
(all above to be confirmed by your solicitor)
Property info
For more information about this property, please contact
Reeds Rains - Wilmslow, SK9 on +44 1625 684578 * (local rate)
Disclaimer
Property descriptions and related information displayed on this page, with the exclusion of Running Costs data, are marketing materials provided by Reeds Rains - Wilmslow, and do not constitute property particulars. Please contact Reeds Rains - Wilmslow for full details and further information. The Running Costs data displayed on this page are provided by PrimeLocation to give an indication of potential running costs based on various data sources. PrimeLocation does not warrant or accept any responsibility for the accuracy or completeness of the property descriptions, related information or Running Costs data provided here.
























.png)
