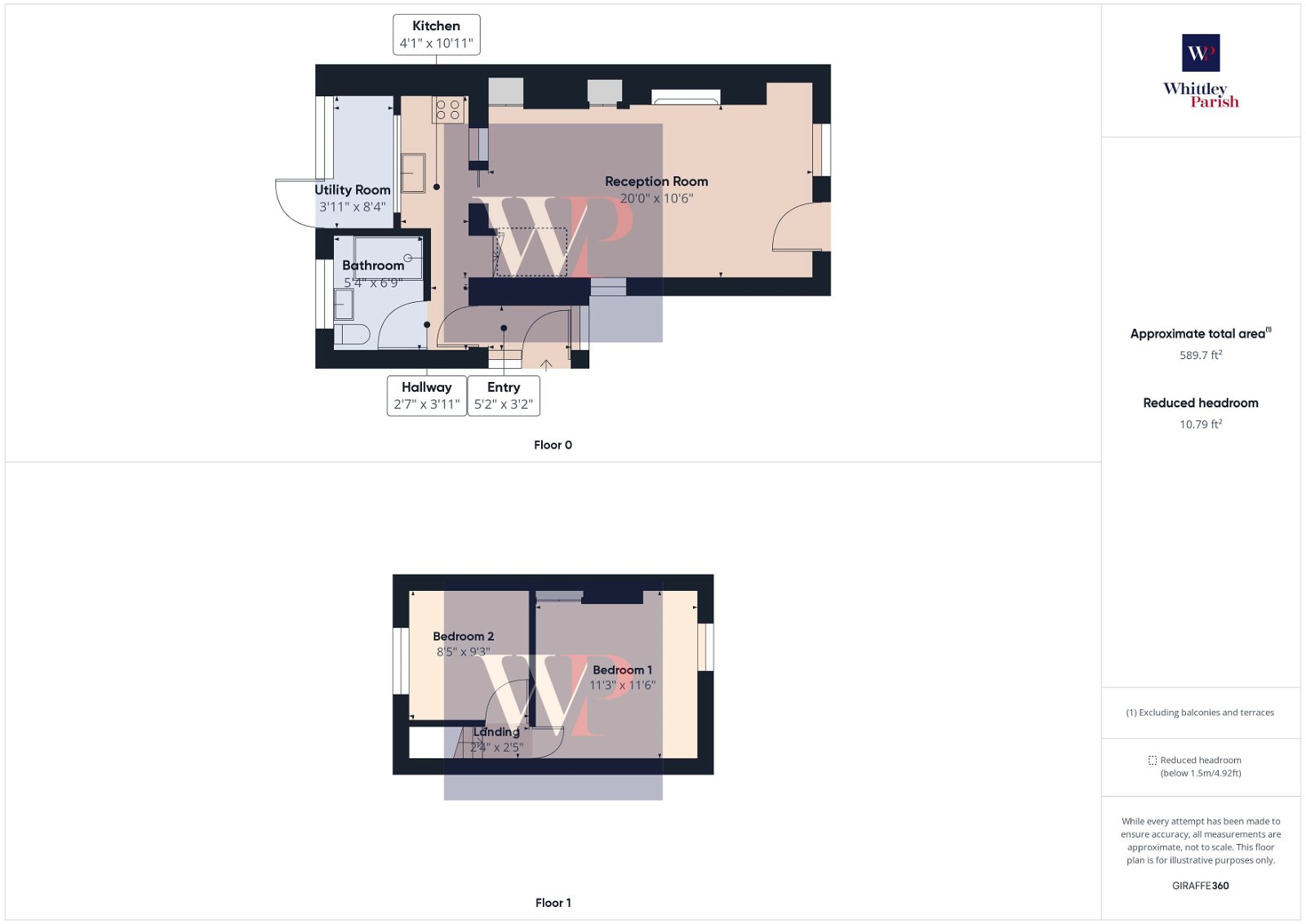Cottage for sale in Lows Lane, Palgrave, Diss IP22
* Calls to this number will be recorded for quality, compliance and training purposes.
Property features
- No onward chain
- 2 Double bedrooms
- Well presented and maintained
- Approx 589 sq ft
- Guide Price £190,000 - £200,000
- Council Tax Band - B
- Freehold
- Drainage - Mains
- Heating - Oil
- EPC Rating E
Property description
Situated in the charming village of Palgrave, the property is found upon a quiet and no through country lane near the village centre. Palgrave is just 2 miles south of Diss, surrounded by the picturesque countryside of the Waveney Valley on the north Suffolk borders. The village still retains an active local community and is centred around a delightful green, featuring many period and historic properties, local schooling fine church and is part of the Hartismere school catchment area. Within a leisurely 15-minute walk down The Lows, you'll reach the historic market town of Diss, providing a wide array of day-to-day amenities and facilities, including a mainline railway station offering direct services to London Liverpool Street and Norwich.
Believed to be of Victorian origin, the property clay lump construction with an attractive mellow red brick façade and has been in the same family's ownership since 1912. The cottage has been meticulously maintained over the years, benefiting from the recent addition of upvc double-glazed windows and doors (installed 5 years ago) as well as re-insulated loft space. Heating is provided by an oil-fired central heating boiler via radiators. The accommodation is thoughtfully designed, offering two double bedrooms on the first floor and an open layout on the ground floor. Once two separate reception rooms, they have now been combined into one spacious area that leads to the kitchen and bathroom.
Externally, the outdoor space is situated at the front and side of the property, landscaped for easy maintenance. To the rear, there is a small passageway leading to the utility room. Although there is no off-road parking, unrestricted parking is available on the road. There may be potential to develop an off-road parking space, subject to the necessary consents.
Entrance porch:
With upvc door side, Good space for shoes and coats secondary door giving access to the inner hall, with stairs, kitchen and bathroom beyond.
Kitchen: - 1.24m x 3.33m (4'1" x 10'11")
With window to rear, the kitchen offers wall and floor mounted unit cupboard space with roll top work surfaces, sink with drainer mixer tap, four ring electric hob with extractor and Hotpoint double oven below. Sliding doors giving access to the reception room.
Reception room: - 6.1m x 3.2m (20'0" x 10'6")
Reception room having formally been two rooms now opened into one large open plan space, double aspect with window and door to front, further window to side, fireplace side with York stone surround and x2 built in storage cupboards.
Bathroom: - 1.63m x 2.06m (5'4" x 6'9")
With frosted window to rear, well presented and comprising a corner tiled shower cubicle with electric shower, wash hand basin over vanity unit, low level wc, heated towel and fully tiled.
First floor level: Landing: - 0.71m x 0.74m (2'4" x 2'5")
bedroom one: - 3.43m x 3.51m (11'3" x 11'6")
A generously size principal bedroom found to the front of the property. Built-in storage cupboard to side.
Bedroom two: - 2.57m x 2.82m (8'5" x 9'3")
With window to the rear aspect, double bed size room. Access of space above.
Utility: - 1.19m x 2.54m (3'11" x 8'4")
Externally accessed, giving good space for white goods and housing the oil fired central heating boiler.
Services
Drainage - Mains
Heating - Oil
EPC Rating - E
Council Tax Band - B
Tenure - Freehold
Property info
For more information about this property, please contact
Whittley Parish, IP22 on +44 1379 441937 * (local rate)
Disclaimer
Property descriptions and related information displayed on this page, with the exclusion of Running Costs data, are marketing materials provided by Whittley Parish, and do not constitute property particulars. Please contact Whittley Parish for full details and further information. The Running Costs data displayed on this page are provided by PrimeLocation to give an indication of potential running costs based on various data sources. PrimeLocation does not warrant or accept any responsibility for the accuracy or completeness of the property descriptions, related information or Running Costs data provided here.
























.png)

