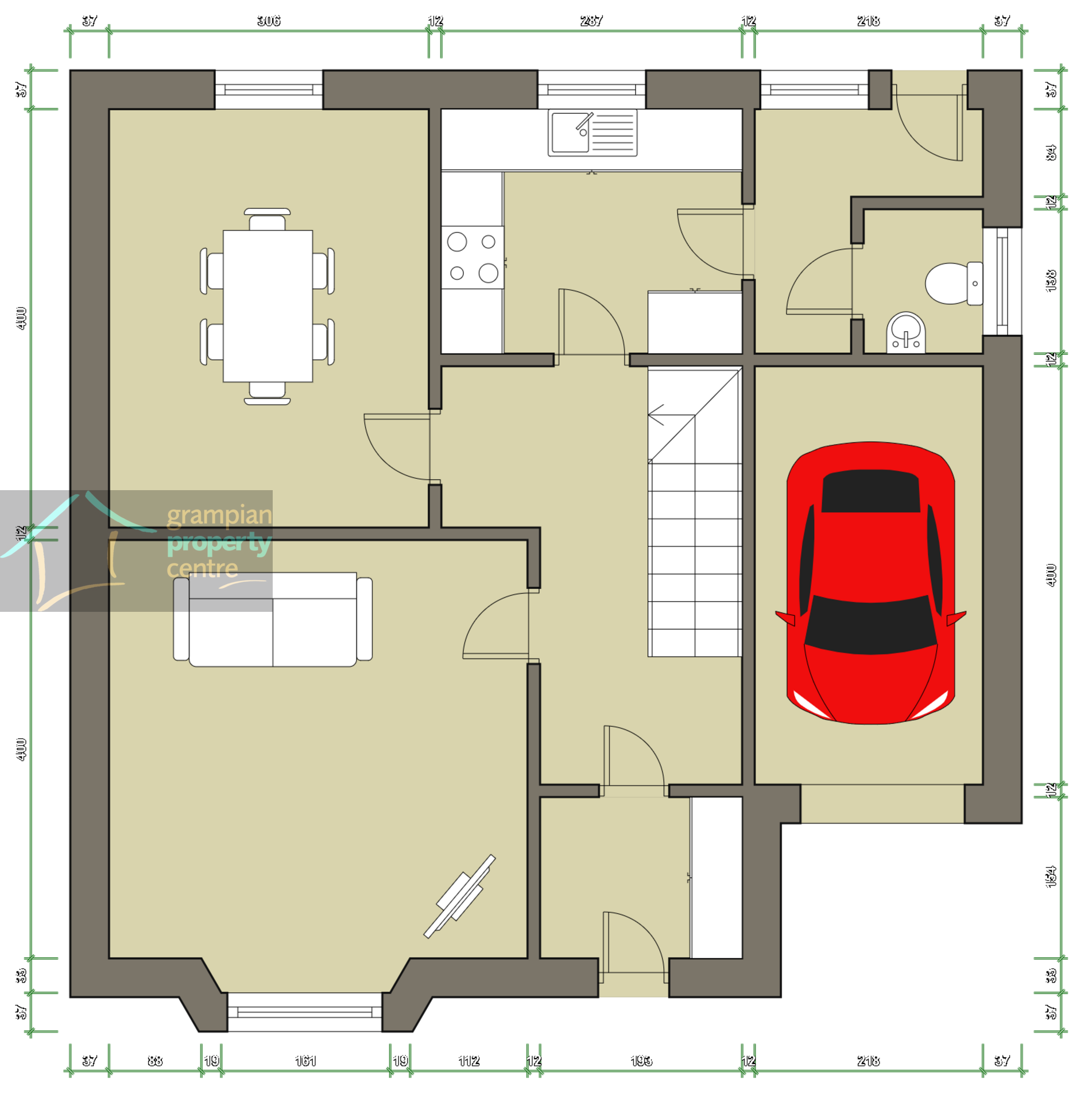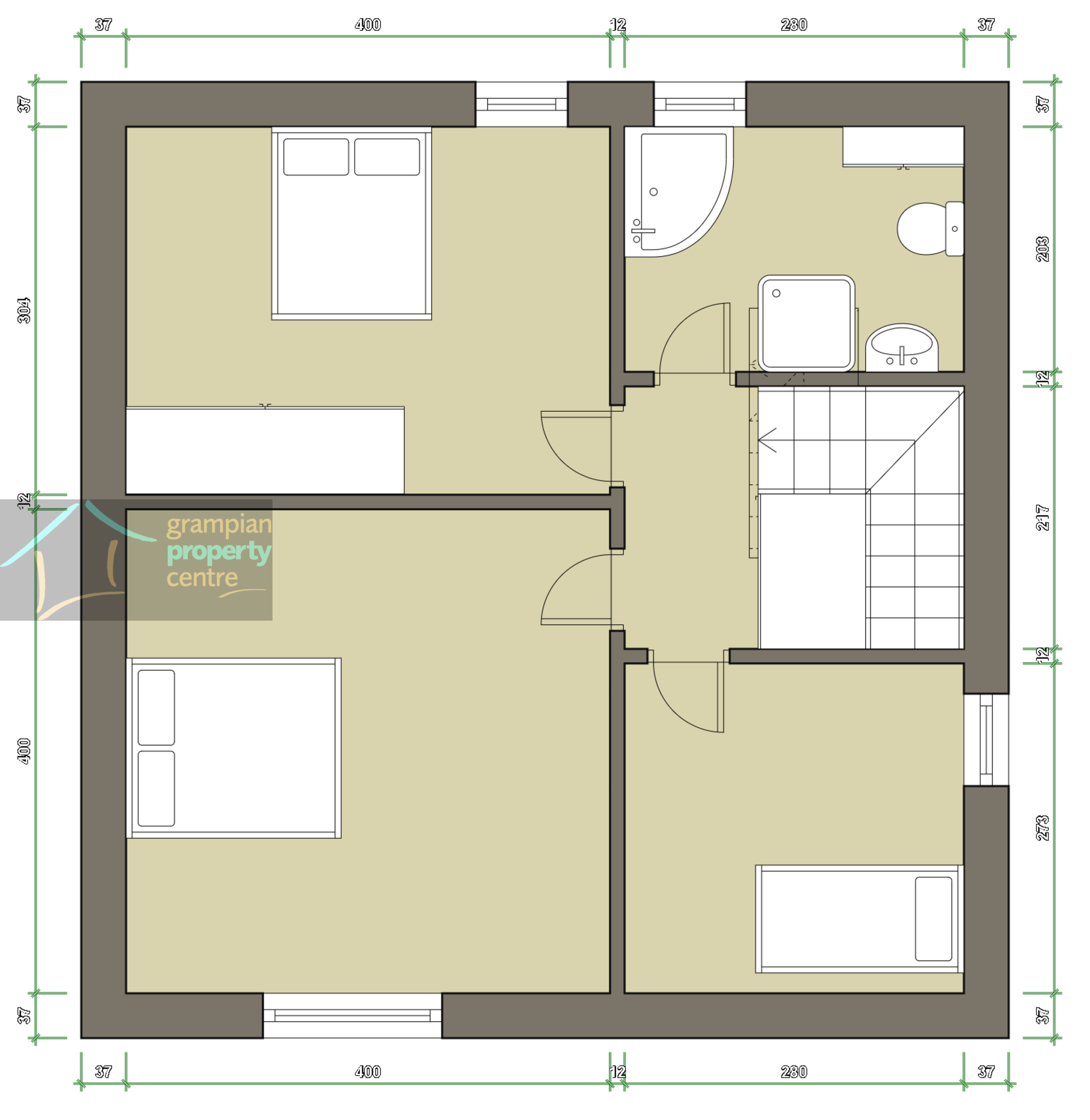Semi-detached house for sale in Seafield Street, Elgin, Morayshire IV30
* Calls to this number will be recorded for quality, compliance and training purposes.
Property features
- 3 Bedroom Semi-Detached House
- Generous sized South Westerly facing Garden
- 53ft wide frontage (approx.)
- Potential for extension (subject to planning)
- Own Driveway and Garage
- Dg & GCH
Property description
Located within close proximity to Elgin town centre and High Street is this 3 Bedroom Semi-Detached House. The property benefits from a wide frontage of approximately 53ft wide and could offer the potential to extend the current accommodation (subject to planning consents).
Accommodation comprises an Entrance Vestibule, Hallway, Lounge, Dining Room, Kitchen, Rear Entrance Porch with W.C Cloakroom, 3 Bedrooms and a Bathroom.
Entrance to the property is via a front door with single glazed frosted windows leading to:
Entrance Vestibule
Pendant light fitting
Built-in cupboard for coats and shoes
Fitted carpet
Hallway
Pendant light fitting
Double radiator
A carpeted staircase with wooden stairgate leads up to the 1st floor landing
Built-in under stairs storage cupboard
Fitted carpet
Lounge – 14’6” (4.42) max into bay window recess x 15’2” (4.62)
Pendant light fitting
Double glazed bay window to the front
Single radiator
A tiled fireplace surround with an open fire
Recessed alcove with shelving and cupboard space
Dining Room – 15’ (4.57) x 12’10” (3.91)
Coved ceiling with a ceiling light fitting
Double glazed window to the rear looking onto the garden
Single radiator
Fireplace surround with a remotely operated gas coal effect fire
Recessed alcove
Fitted carpet
Kitchen – 10’9” (3.27) x 9’ (2.74)
Ceiling light fitting
Double glazed window to the rear looking onto the garden
Double radiator
Wall mounted cupboards and fitted base units
Space to accommodate a freestanding electric cooker
Single sink with drainer unit and mixer tap
Integrated dishwasher, space to accommodate a washing machine and fridge
Tiled flooring
Rear Entrance Porch with W.C Cloakroom
Polycarbonate roof with double glazed windows to the side and rear
A part panelled uPVC door with double glazed window leads out to the garden
A door leads to the cloakroom which comprises a W.C and pedestal wash basin
Laminate flooring
1st Floor Accommodation
Landing
2 pendant light fittings
Double glazed Velux window to the side
Loft access hatch
Built-in storage cupboard
Fitted carpet
Bedroom One – 14’1” (4.29) max into window recess x 10’10” (3.30)
Pendant light fitting
Double glazed window to the front
Single radiator
Fitted carpet
Bedroom Two – 12’7” (3.83) max into window recess and into wardrobes x 13’10” (4.21) max
Pendant light fitting
Double glazed window to the rear
Single radiator
Built-in wardrobe and cupboard which houses the hot water tank
Fitted shelf space
Fitted carpet
Bedroom Three – 11’1” (3.37) x 8’10” (2.69) max into the coombe
Pendant light fitting
Double glazed window to the side
Double radiator
Fitted shelf space
Fitted carpet
Bathroom – 9’ (2.74) max into window recess x 9’1” (2.76) max
Ceiling light fitting
Double glazed window to the rear
Heated towel rail
Corner style bath
Quadrant shower cubicle with an electric shower and tiled walls within
Pedestal wash basin and W.C
Built-in cupboard space
Part tiled walls and vinyl flooring
Garden – 45ft deep x 50ft wide approx
A generous sized garden which is party laid to lawn with a flowerbed border with a variety of plants and shrubs
There is a summer house to one side with a storage shed
A side gate leads to the front driveway and garage
Driveway and Garage
A good-sized driveway providing parking for 2-3 vehicles
The front area is approximately 53ft wide (approx.) and provides space to create further parking if needed
The driveway leads to a single garage fitted with power and lighting
Note 1
All light fittings, curtains & fitted blinds & floor coverings are to remain.
Property info
For more information about this property, please contact
Grampian Property Centre, IV30 on +44 1343 337002 * (local rate)
Disclaimer
Property descriptions and related information displayed on this page, with the exclusion of Running Costs data, are marketing materials provided by Grampian Property Centre, and do not constitute property particulars. Please contact Grampian Property Centre for full details and further information. The Running Costs data displayed on this page are provided by PrimeLocation to give an indication of potential running costs based on various data sources. PrimeLocation does not warrant or accept any responsibility for the accuracy or completeness of the property descriptions, related information or Running Costs data provided here.








































.png)
