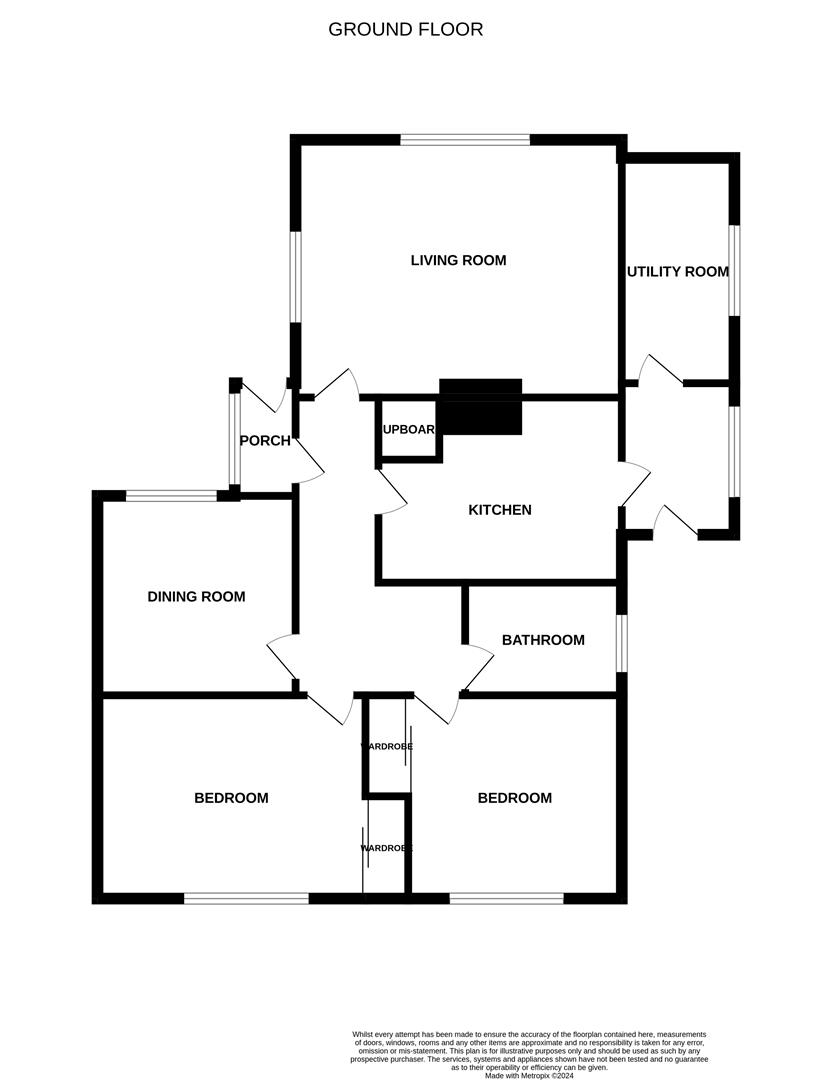Detached bungalow for sale in Westcroft, 2 Drakies Avenue, Drakies, Inverness IV2
* Calls to this number will be recorded for quality, compliance and training purposes.
Property features
- Detached bungalow located in the sought after drakies area of inverness
- Immaculate condition
- Well-proportioned accommodation throughout
- Corner plot with well maintained garden
- Driveway parking and detached garage
- Double glazing
Property description
Ideally located in the popular and sought after Drakies area of the city, this immaculate three bedroom detached bungalow enjoys well-proportioned accommodation throughout. Sitting on a generous corner plot, this property benefits from well maintained gardens, off road parking and detached garage. Early viewing is recommend for this desirable property.
Property Description
Ideally located in the popular and sought after Drakies area of the city, this immaculate three bedroom detached bungalow enjoys well-proportioned accommodation throughout. Sitting on a generous corner plot, this property benefits from well maintained gardens, off road parking and detached garage. Early viewing is recommend for this desirable property.
Location
The property is situated in the popular residential area of Drakies, which is within walking distance of the city centre and close to Raigmore Hospital and Beechwood local business park. Local amenities include Inverness Golf Course, motel and bar, a petrol station and a general store, whilst large supermarkets, various shops, Bannatynes Health Club, the University Highland campus and a garden centre are a short distance away. Secondary school children attend Millburn Academy whilst primary school children would attend Drakies Primary School.
Gardens
The gate to the front opens onto the paved pathway which leads to the front door. The garden to the front and side is laid to lawn and bordered with a variety of flowers and shrubs. The rear garden is enclosed with high fencing, providing a good degree of privacy. The rear is mainly laid to lawn and has an area laid with gravel with a greenhouse and seating area. Access is provided to the detached garage and driveway to the rear.
Entrance Porch
The porch has windows to side elevation and is floored with tiles. A door opens into the hallway.
Hallway
The hallway is laid with carpet and provides access to the lounge, kitchen, three bedrooms and bathroom. There are two cupboards providing ample storage and a hatch provides access to the loft space.
Lounge (5.14m x 3.91m (16'10" x 12'9" ))
The bright and airy lounge is laid with carpet and has windows to the front and side elevations. A gas fireplace with wooden mantle and marble surround and hearth acts as a pleasing focal point of this comfortable room.
Kitchen (3.73m x 2.06 (12'2" x 6'9"))
The kitchen is fitted with a combination of wall mounted and floor based units with worktop, oven with gas hob and extractor hood, integrated microwave and fridge, stainless steel sink with drainer and wall mounted folding breakfast bar. There is a window to the rear and access is provided to the rear porch. Tiled flooring completes this room.
Rear Porch (2.22m x 1.51m (7'3" x 4'11" ))
The rear porch is laid with lvt flooring and provides access to the kitchen and utility room. There is a window to the rear elevation.
Utilty Room (3.41m x 1.51m (11'2" x 4'11" ))
Lvt flooring continues through to the utility room. This room is fitted with a wall unit and worktop with ample space for appliances, stainless steel sink and electric shower cubicle. There is a window to the rear elevation.
Bedroom 1 (3.93m x 3.02m (12'10" x 9'10"))
This good sized double bedroom is laid with carpet and has a large window to the rear garden, providing a good degree of natural light. This room also benefits from a double wardrobe with sliding door.
Bedroom 2 (3.57m x 3.03m (11'8" x 9'11"))
The second bedroom is another well-proportioned double room, located to the rear. This bedroom is laid with carpet and also benefits from a double integral wardrobe.
Bedroom 3/Dining Room (3.07m x 2.96m (10'0" x 9'8"))
This double bedroom is currently utilised as a dining room. This room is laid with carpet and has a window to the front elevation.
Bathroom (2.56m x 1.67m (8'4" x 5'5"))
The bathroom is floored with lvt and furnished with a wash hand basin, WC, bath and wall mounted vanity unit. There is a window to the side elevation.
Detached Garage/Parking
Driveway parking to the rear. Detached single garage.
Glazing
Double glazing
Heating
Gas central heating
Epc Band - D
Council Tax Band - E
Services
Mains water, gas, drainage, electricity, television and telephone points.
Extras Included
All fitted carpets, floor coverings, window fittings, light fittings, washing machine and freezer.
Viewing Arrangements
Through Innes and Mackay Property Department on .
Property info
For more information about this property, please contact
Innes & Mackay, IV2 on +44 1463 357905 * (local rate)
Disclaimer
Property descriptions and related information displayed on this page, with the exclusion of Running Costs data, are marketing materials provided by Innes & Mackay, and do not constitute property particulars. Please contact Innes & Mackay for full details and further information. The Running Costs data displayed on this page are provided by PrimeLocation to give an indication of potential running costs based on various data sources. PrimeLocation does not warrant or accept any responsibility for the accuracy or completeness of the property descriptions, related information or Running Costs data provided here.

































.png)