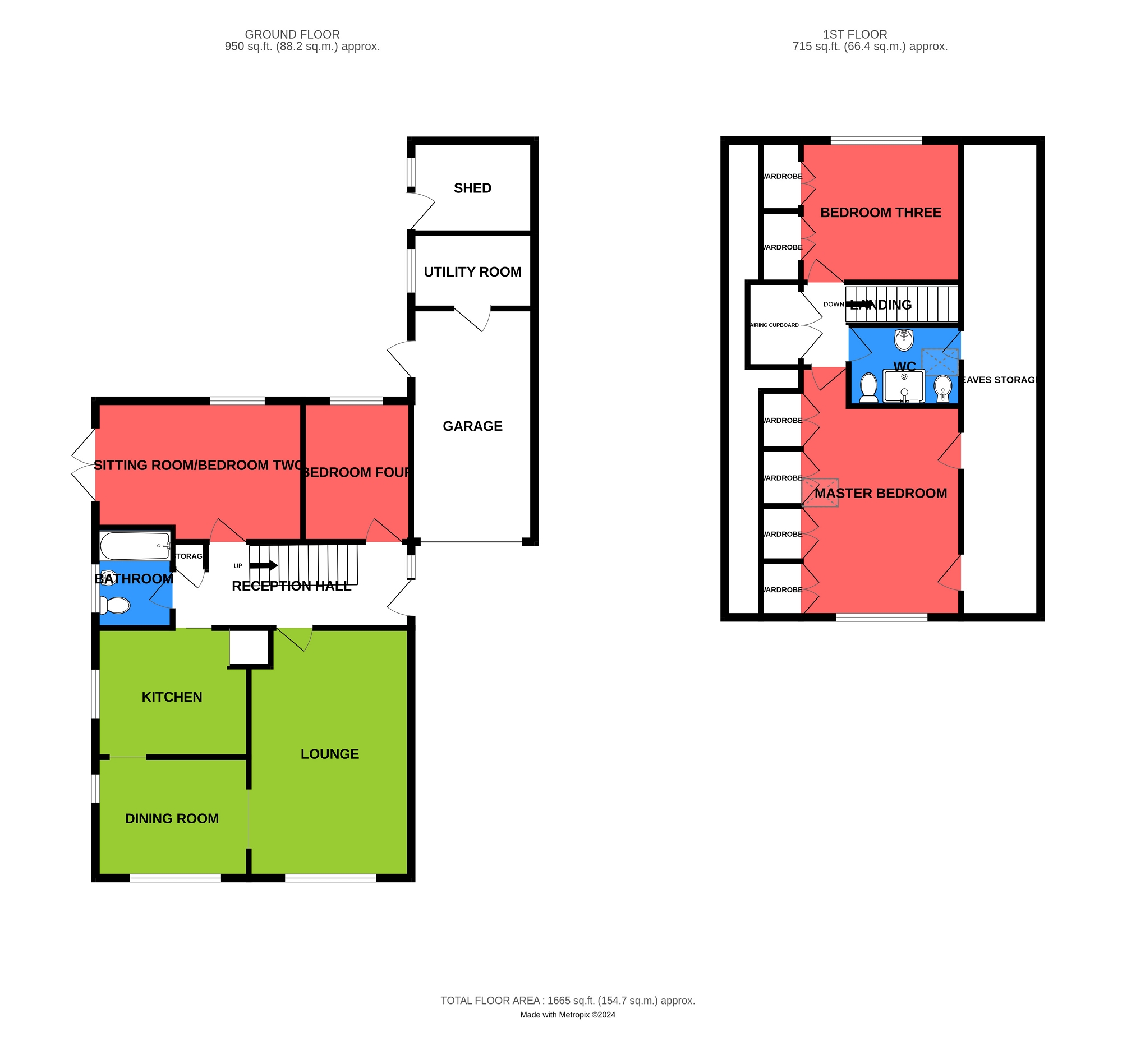Detached house for sale in Castle Lea, Caldicot NP26
* Calls to this number will be recorded for quality, compliance and training purposes.
Property features
- Beautifully Situated Detached Dormer Bungalow
- Corner Plot on Edge of Castle Grounds
- Four Double Bedrooms on Two Floors
- Two Bathrooms on Two Floors
- Re-fitted Kitchen, Two Reception Rooms
- Garage & Driveway Parking
- Attractive Front & Rear Gardens
- Great Road & Rail Commuter Links
Property description
Beautifully situated in cul-de-sac, this four double bedroom detached dormer bungalow on edge of castle grounds & close to town centre. Well presented on corner plot with attractive gardens. Flexible accommodation with ground & first floor bedrooms & bathrooms. Re-fitted kitchen & ground floor bathroom, first floor shower room, two reception rooms, garage & driveway. Great road & rail commuter links
Reception Hall
Composite entrance door, window, radiator, storage cupboard with power point, laminate flooring
Lounge (5.26m Max x 3.18m Max (17' 03" Max x 10' 05" Max))
UPVC double glazed window, radiator, feature fireplace consisting of wooden mantel, marble surround & hearth, television point
Dining Room (3.23m x 2.54m (10' 07" x 8' 04" ))
Two UPVC double glazed windows, radiator
Kitchen (3.20m x 2.59m (10' 06" x 8' 06" ))
UPVC double glazed window, tiled flooring, fitted units with kickboard lighting, laminate work surfaces & tiled splash backs, space for tall fridge/freezer, space for gas cooker with overhead extractor hood, sink unit, insinkerator dispensing boiling hot water & filtered cold water, integral dishwasher
Bedroom Two - Sitting Room (4.42m Max x 3.02m Max (14' 06" Max x 9' 11" Max))
UPVC double glazed window & French doors to rear garden, laminate flooring, radiator
Bedroom Four (3.00m x 2.29m (9' 10" x 7' 06" ))
UPVC double glazed window, radiator
Bathroom (2.11m x 1.68m (6' 11" x 5' 06" ))
UPVC double glazed window, fully tiled walls, tiled flooring, bath with mixer tap shower, WC & wash hand basin in vanity unit with matching tall storage unit, towel radiator with gas & electric controls
Stairs & Landing
Textured ceiling, power point, eaves airing cupboard with gas fired central heating boiler, shelving & lighting.
Master Bedroom (5.51m Max x 3.33m Max (18' 01" Max x 10' 11" Max))
UPVC double glazed window, double glazed Velux window, radiator, television point, built in eaves wardrobes & access to eaves storage.
Bedroom Three (3.35m x 3.20m (11' 0" x 10' 06"))
UPVC double glazed window, radiator, built in eaves wardrobes
Shower Room
Double glazed skylight, tiled flooring, fully tiled walls, radiator, shower cubicle, wash hand basin & WC, bidet, shaver point, access to eaves storage
Garage & Utility Room (4.88m x 2.59m (16' 0" x 8' 06" ))
Up and over door, UPVC double glazed door to rear garden, lighting & power. Door to Utility Room with UPVC double glazed window, plumbing for washing machine, space for tumble dryer, fridge & freezer, power points.
Outside Front
Lawn with mature shrub border, side gate access to rear, driveway for up to three vehicles with car port
Outside Rear
Enclosed garden with fence boundaries with gate access to front & to the castle grounds, walled & block paved courtyard, lawn with well established shrub borders & trees, rear block paved seating area with greenhouse, water tap, security lighting, stone shed with UPVC double glazed window & door, lighting & power
Tenure
We are advised that the property is Freehold, although prospective purchasers should check this with their solicitors.
Property info
For more information about this property, please contact
Davis & Sons, NP26 on +44 1291 326245 * (local rate)
Disclaimer
Property descriptions and related information displayed on this page, with the exclusion of Running Costs data, are marketing materials provided by Davis & Sons, and do not constitute property particulars. Please contact Davis & Sons for full details and further information. The Running Costs data displayed on this page are provided by PrimeLocation to give an indication of potential running costs based on various data sources. PrimeLocation does not warrant or accept any responsibility for the accuracy or completeness of the property descriptions, related information or Running Costs data provided here.
































.png)