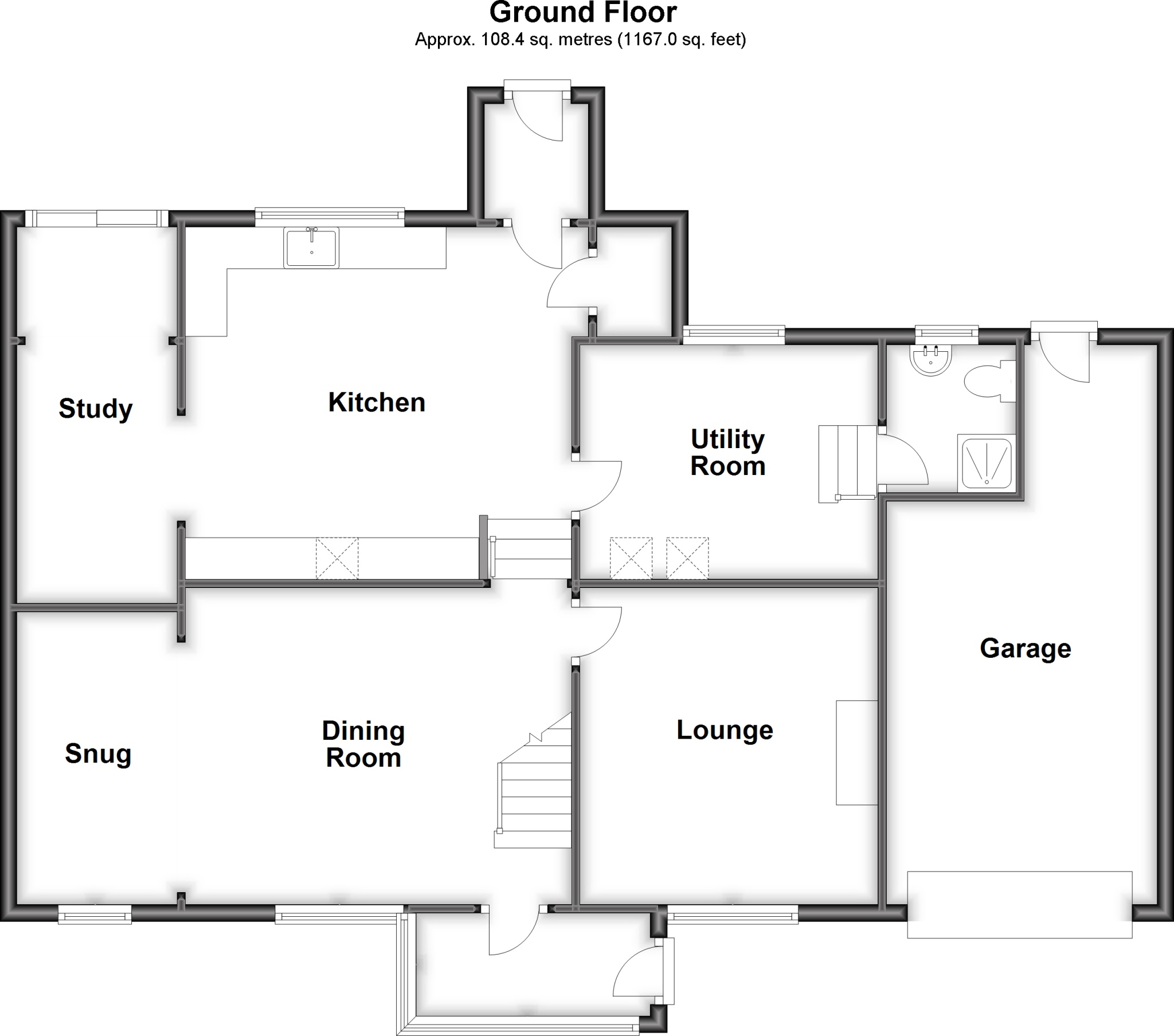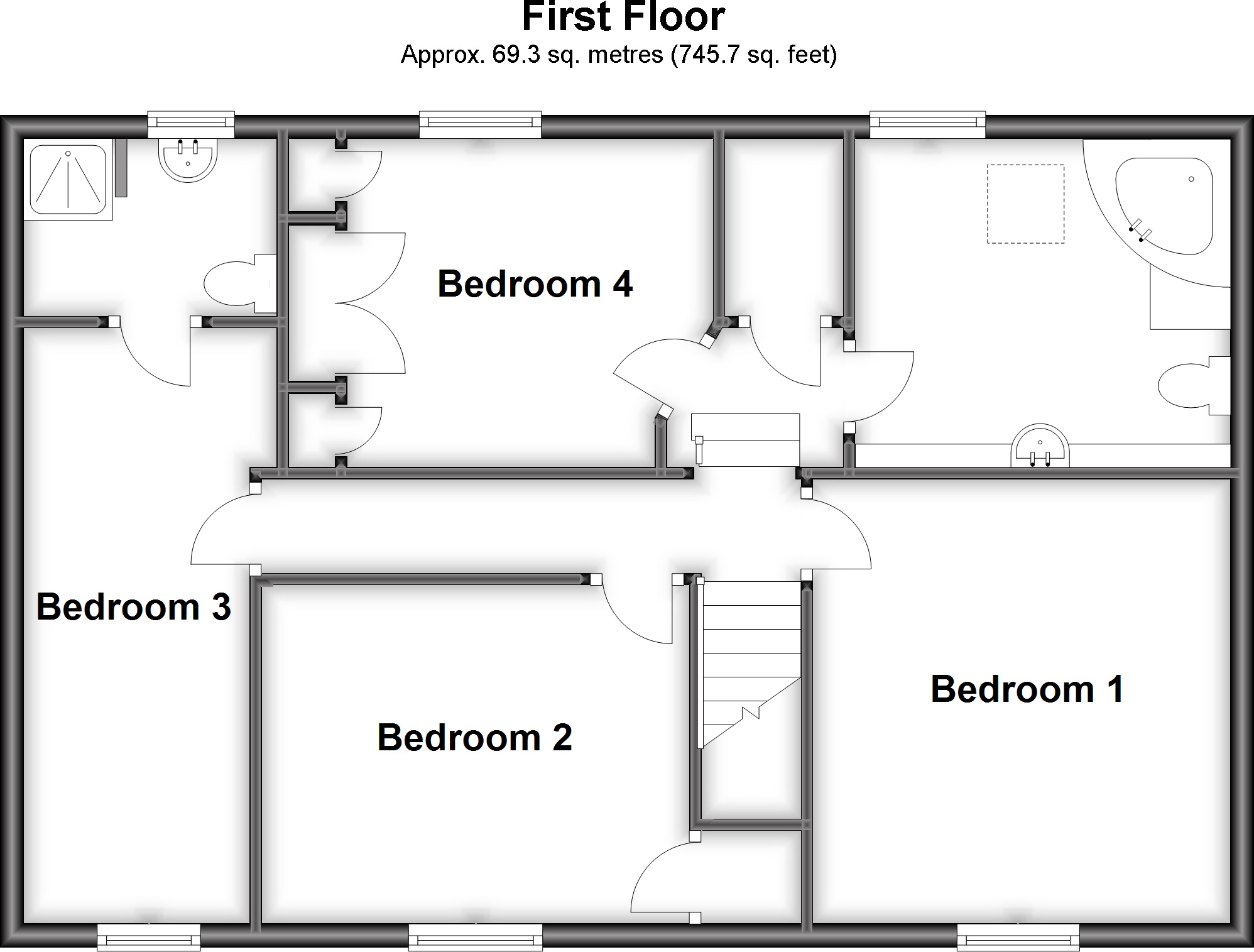Cottage for sale in Kemming Road, Ventnor PO38
* Calls to this number will be recorded for quality, compliance and training purposes.
Property description
From Kemming Road, driveway leads down to Porch.
Door opens into Porch. Space for shoes and coats.
Front door opens into:
Dining room: 12’04 x 22’01
Plenty of space for dining room table and chairs. Stairs to first floor. UPVC double glazed windows to front. Two radiators.
Door to:
Lounge: 12’05 x 11’09
Wood burner. UPVC double glazed window to front. Radiator.
From dining room, steps lead down to:
Kitchen: 14’03 x 14’
Fitted with a matching range of wall and base cupboard units with work surfaces over. Butlers sink with swan mixer tap over. Space and plumbing for washing machine, tumble dryer and dishwasher. Space and point for cooker with extractor fan over. UPVC double glazed windows to rear with garden views. Two vlux windows. Radiator. Door to inner porch with door leading to garden.
Door to:
Utility area: 9’03 x 11’02
Space and points for fridge and freezer. Window to rear. Radiator. Steps lead up to door.
Door opens into:
Shower room:
Low level wc, pedestal handwash basin and shower. Opaque window to rear.
From kitchen, opening into:
Study room: 15’09 x 6’03 max.
Cupboard housing electric meter and consumer unit. UPVC sliding door to garden with views. Vlux window. Radiator.
From dining room, stairs lead up to first floor landing.
Door to:
Bedroom one: 12’06 x 12’
A double bedroom. UPVC double glazed window to front with garden views. Radiator.
From first floor landing, door to:
Bedroom two: 9’06 x 12’02
A double bedroom. UPVC double glazed window to front with garden views. Built-in cupboard. Radiator.
From first floor landing, door to:
Bedroom three en-suite: 16’11 x 6’02
UPVC double glazed window to front with garden views. Loft access. Radiator.
Door to:
En-suite shower room:
Low level wc, pedestal handwash basin and shower. Opaque window to rear. Radiator.
From first floor landing, steps lead down to inner landing with a vlux window and built-in cupboard.
Door to:
Bathroom: 9’03 x 9’
Corner bath, low level wc and pedestal handwash basin. Opaque UPVC double glazed window to rear and vlux window. Radiator.
From inner landing, door to:
Bedroom four: 9’02 x 9’08
A double bedroom. Built-in wardrobes. UPVC double glazed window to rear with garden and rural views. Radiator.
Garage: 22’04 max x 10’08 max
A large garage housing boiler with power and light with an up and over door.
Outside:
Driveway providing ample off-road parking. Garden to front is mostly laid to lawn. Large rear garden with rural views.
Disclaimer
We have not tested any fixtures, fittings, appliances or services, including any central heating system and we cannot therefore guarantee that these are in working order.
1) Items shown on photographs in these particulars do not imply that they are included in the sale.
2) Tenures are unconfirmed unless stated otherwise.
3) Floor plans are not to scale and are for guidance as to the arrangement of accommodation only.
4) All measurements are approximate.
5) Internal square footage measurements are approximate and
do not include hallways, bathroom/shower rooms or w.c.s.
To view:
Strictly by appointment only through the vendors sole agents 01 Estate Agents
For more information about this property, please contact
01 Estate Agents, PO38 on +44 1983 619133 * (local rate)
Disclaimer
Property descriptions and related information displayed on this page, with the exclusion of Running Costs data, are marketing materials provided by 01 Estate Agents, and do not constitute property particulars. Please contact 01 Estate Agents for full details and further information. The Running Costs data displayed on this page are provided by PrimeLocation to give an indication of potential running costs based on various data sources. PrimeLocation does not warrant or accept any responsibility for the accuracy or completeness of the property descriptions, related information or Running Costs data provided here.







































.png)