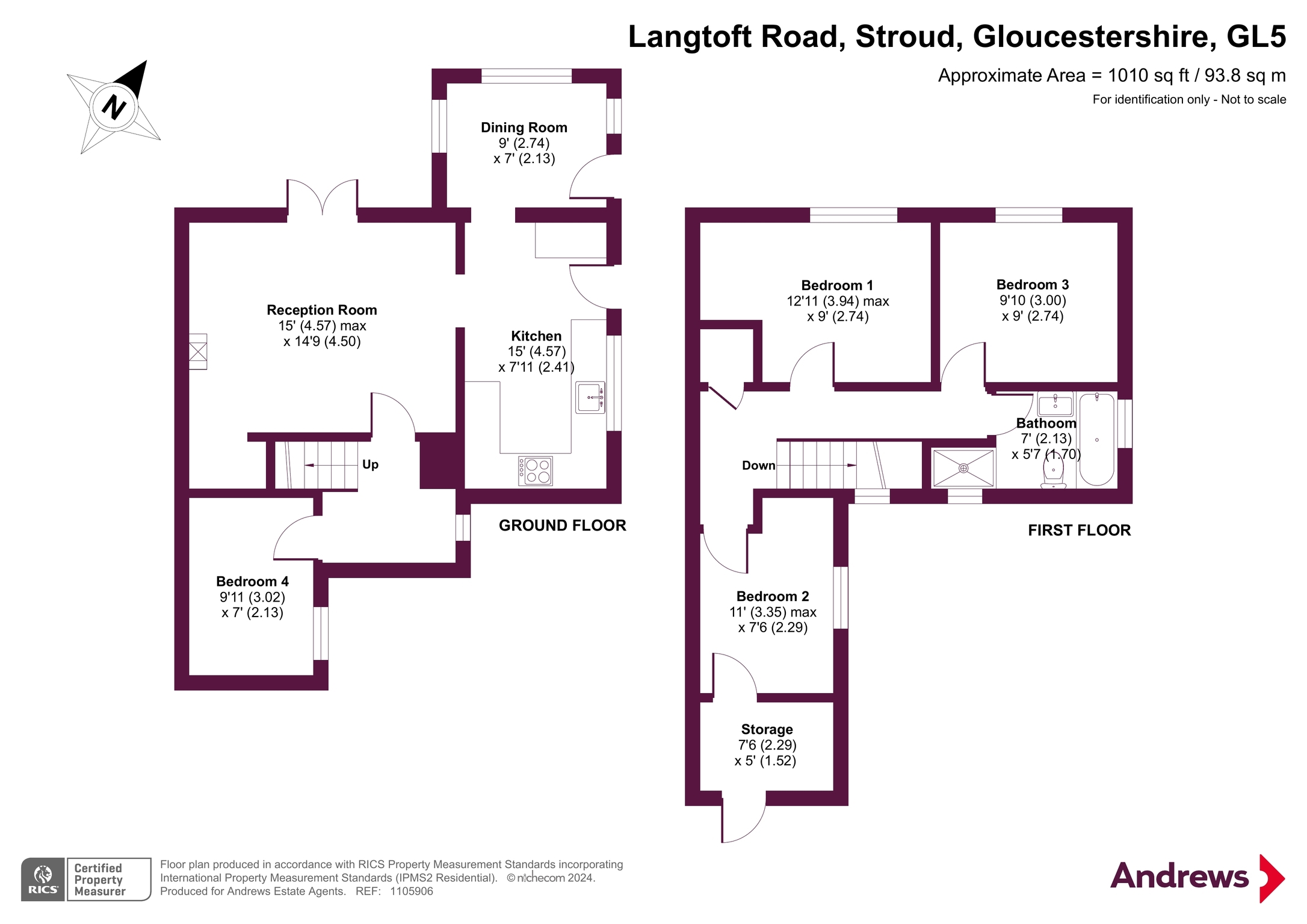Semi-detached house for sale in Langtoft Road, Stroud, Gloucestershire GL5
* Calls to this number will be recorded for quality, compliance and training purposes.
Property description
At the front of the property, a driveway with steps leads to the front door, or alternatively, access can be gained via the storage room on the first floor. Upon entering through the front door into the entrance hall, you'll find stairs leading to the first floor and doors opening to the sitting room and fourth bedroom. The sitting room features double doors to the rear garden, an electric fireplace, and leads into the kitchen. The kitchen offers a range of base units, cupboards, and drawers, complemented by a gas hob, sink, and drainer inset into the worktops. An oven is provided, along with space and plumbing for a washing machine. The kitchen flows into the dining room, offering a view of the rear garden and providing access outside. To the first floor, the landing grants access to all bedrooms, a cupboard for storage, and the family bathroom. The second bedroom conveniently connects to the storage room, which in turn leads out onto the driveway.
At the front of the property, a driveway with steps leads to the front door, or alternatively, access can be gained via the storage room on the first floor.
Upon entering through the front door into the entrance hall, you'll find stairs leading to the first floor and doors opening to the sitting room and fourth bedroom. The sitting room features double doors to the rear garden, an electric fireplace, and leads into the kitchen. The kitchen offers a range of base units, cupboards, and drawers, complemented by a gas hob, sink, and drainer inset into the worktops. An oven is provided, along with space and plumbing for a washing machine. The kitchen flows into the dining room, offering a view of the rear garden and providing access outside.
To the first floor, the landing grants access to all bedrooms, a cupboard for storage, and the family bathroom. The second bedroom conveniently connects to the storage room, which in turn leads out onto the driveway. The family bathroom features a white four-piece suite, comprising a paneled bath, low-level WC, pedestal sink, and walk-in shower.
The rear garden boasts both a patio area and a predominantly lawned area, offering views of the Slad Valley. These two sections are separated by a low-level fence.<br /><br />
Property info
For more information about this property, please contact
Andrews - Stroud, GL5 on +44 1453 799540 * (local rate)
Disclaimer
Property descriptions and related information displayed on this page, with the exclusion of Running Costs data, are marketing materials provided by Andrews - Stroud, and do not constitute property particulars. Please contact Andrews - Stroud for full details and further information. The Running Costs data displayed on this page are provided by PrimeLocation to give an indication of potential running costs based on various data sources. PrimeLocation does not warrant or accept any responsibility for the accuracy or completeness of the property descriptions, related information or Running Costs data provided here.





















.png)
