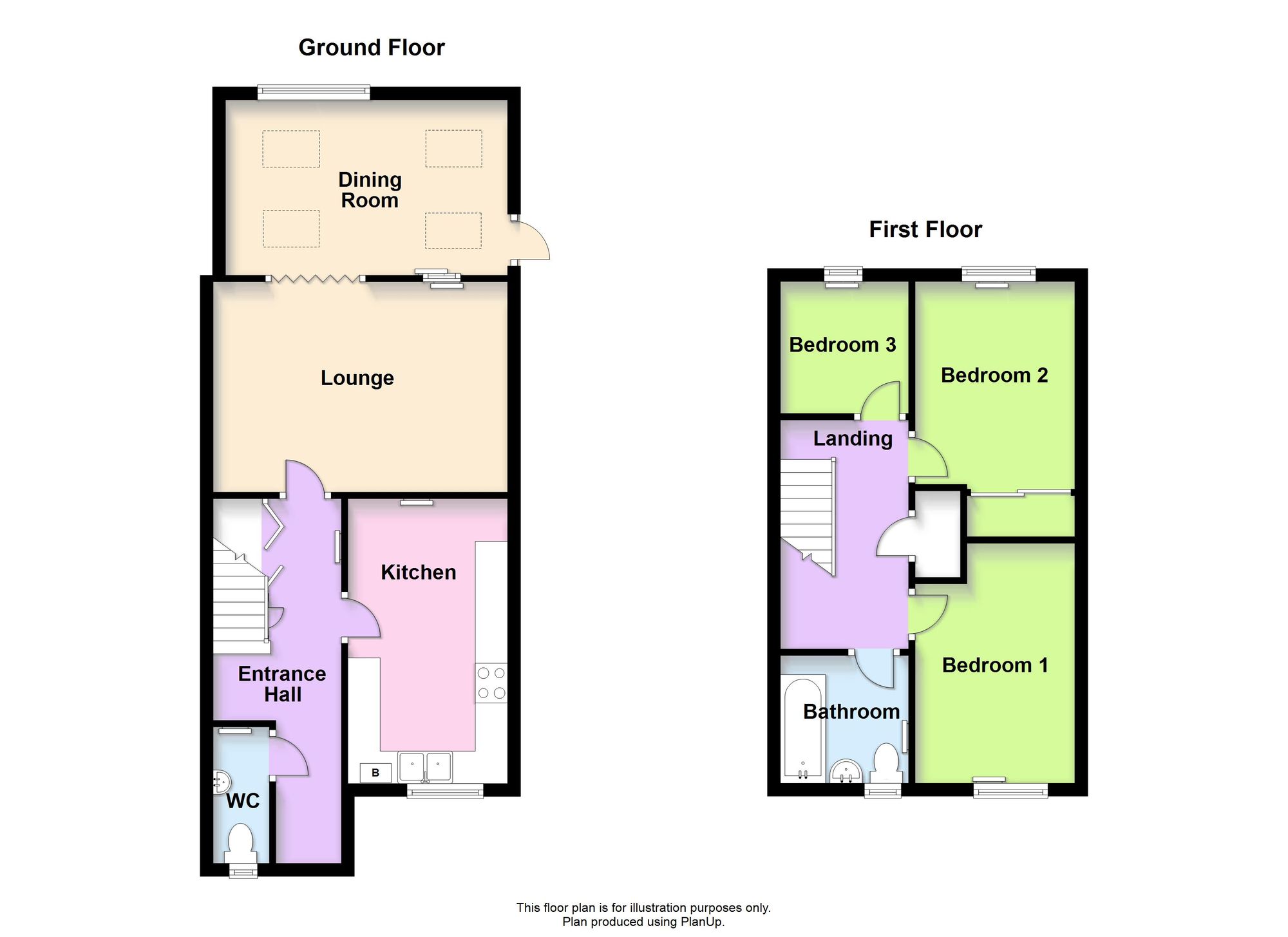Semi-detached house for sale in Magpie Close, Shenley Brook End MK5
* Calls to this number will be recorded for quality, compliance and training purposes.
Property features
- 3 Bedrooms
- Semi Detached
- Extended to the Rear
- Garage and Driveway
- Downstairs Cloakroom
- Cul-De-Sac Location
- Vacant Possession
Property description
A wonderful opportunity presents itself with this charming 3-bedroom semi-detached house situated in a peaceful cul-de-sac location. The property has been extended to the rear, providing additional living space for modern family living. Boasting three bedrooms, the accommodation also includes a downstairs cloakroom, offering convenience and functionality. Furthermore, the property benefits from a single garage as well as a driveway leading to the garage.
This property offers the potential to be transformed into a delightful family home, waiting for the right touch of tender loving care. With vacant possession, the new owner has the chance to put their stamp on this residence and make it truly theirs. Having been rented for a number of years, this home is a blank canvas just waiting for someone to bring it back to life and create a warm and inviting living space that meets their needs and desires. Don't miss the opportunity to view this property and discover the potential it holds for a cosy and welcoming family home.
EPC Rating: C
Location
Shenley Brook End is located on the south western flank of Milton Keynes. Built around one of the original villages. Local amenities include shops, a hairdresser, veterinary surgery and local pub. The schools in the area include Long Meadow and Shenley Brook End Secondary School. Shopping facilities include Central Milton Keynes which is 3 miles away. Milton Keynes Central railway station - which has services to Euston taking 36 minutes - is also 3 miles away and M1 junction 14 is 6 miles.
Entrance Hall
Stairs to first floor landing with storage under, radiator, tiled flooring.
Cloakroom
White suite comprising, wash hand basin and low-level WC, tiled splashback, radiator, tiled flooring, window to front.
Lounge (4.57m x 3.25m)
Porthole style window to rear, radiator, laminate flooring.
Dining Room (4.37m x 2.72m)
Window to rear, four skylights, radiator, laminate flooring, vaulted ceiling with exposed beams, door to garden.
Kitchen (4.39m x 2.44m)
Fitted with a range of base and eye level units with granite worktop space, 1+1/2 bowl stainless steel sink unit with mixer tap and tiled splashbacks, plumbing for washing machine and dishwasher, cooker with extractor hood over, window to front, radiator, wall mounted gas radiator heating boiler.
First Floor Landing
Built in cupboard, access to loft space.
Bedroom 1 (3.71m x 2.46m)
Window to front, radiator, laminate flooring.
Bedroom 2 (3.15m x 2.46m)
Window to rear, built in wardrobe, radiator, laminate flooring.
Bedroom 3 (2.03m x 1.98m)
Window to rear, radiator, laminate flooring.
Bathroom
White suite comprising panelled bath with shower attachment over, pedestal wash hand basin and low-level WC, tiled splashbacks, window to front, radiator, tiled flooring.
Parking - Garage
Single garage, up and over door, eaves storage space, door to garden.
Parking - Driveway
Driveway to side of property runs to side of property, leading to garage
For more information about this property, please contact
Taylor Walsh, MK9 on +44 1908 942131 * (local rate)
Disclaimer
Property descriptions and related information displayed on this page, with the exclusion of Running Costs data, are marketing materials provided by Taylor Walsh, and do not constitute property particulars. Please contact Taylor Walsh for full details and further information. The Running Costs data displayed on this page are provided by PrimeLocation to give an indication of potential running costs based on various data sources. PrimeLocation does not warrant or accept any responsibility for the accuracy or completeness of the property descriptions, related information or Running Costs data provided here.
























.png)