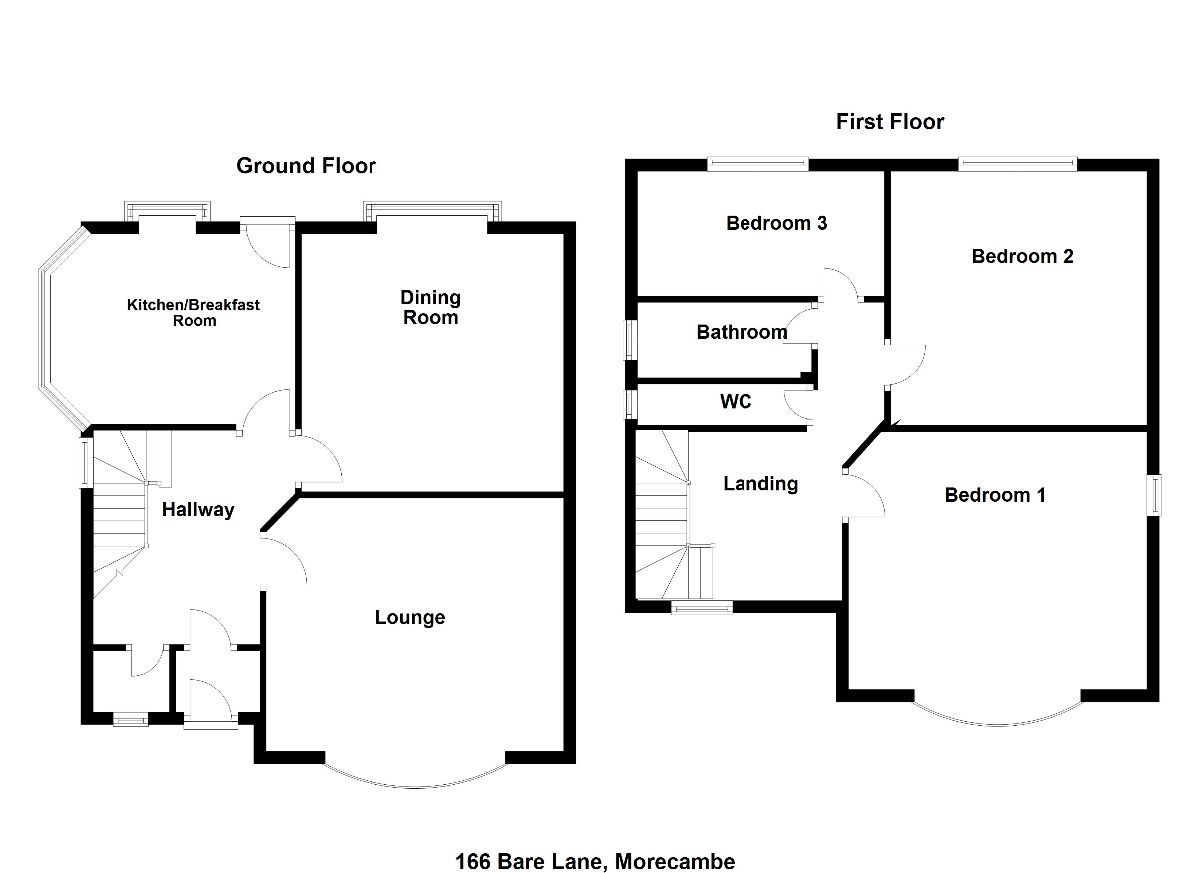Detached house for sale in Bare Lane, Morecambe LA4
* Calls to this number will be recorded for quality, compliance and training purposes.
Property description
Description
Impressive three double bedroom detached house situated in this highly popular and sought after location in the heart of Torrisholme village. The property is convenient for Torrisholme Village amenities, local primary and secondary school and approx 1.5 mile radius to the sea front promenade, Morecambe Golf Club, Happy Mount Park and Bare Lane railway station. The accommodation majority double glazed, gas central heated from a newly installed 'combi' boiler and further benefits from having two large reception rooms, breakfast kitchen with sitting area and pleasant garden areas to three sides. Briefly comprises: Front entrance, vestibule, hallway, bay fronted lounge with feature Waring and Gillow fireplace, separate dining room, spacious fitted breakfast kitchen, ground floor wc, staircase and first floor landing, three double bedrooms, bathroom and separate wc. Outside the property there is a lawned front garden and wide driveway providing off-road parking for a number of vehicles leading to the detached double garage. Finally, there is an enclosed patio rear garden, mainly laid to paving with flower borders. This is a superb family home in a highly sought after and convenient location. Internal viewings are highly recommended and will certainly not fail to impress.
Front entrance
Timber framed front door with original stained glass.
Vestibule
Inner front door with glass leading into:
Hallway
Lincrusta wallpaper. Ceiling light. Telephone point. Electric power points. Understairs storage cupboard with gas meter, electric meter and fuse box.
Ground floor WC 1.74m x 2.04m
(5'9" x 6'8")
Timber framed window with original stained glass. Further circular original stained glass window. Corner wash hand basin and wc. Wall light. Central heating radiator.
Lounge 4.86m x 4.65m (max)
(15'11" x 15'3")
uPVC double glazed bay window. Ceiling light. Central heating radiator. TV aerial point. Coving. Electric power points. 'Waring and Gillow' fireplace with inset fire.
Dining room 4.26m x 5.24m (max)
(13'11" x 17'2")
Timber framed box bay window with original stained glass. Two central heating radiators. Ceiling light. Wall lights. Electric power points.
Breakfast kitchen 5.24m x 3.11m
(17'2" x 10'2")
uPVC double glazed back door. UPVC double glazed box bay window. Further uPVC double glazed bay window. Central heating radiator. Ceiling lights. Electric power points. Range of fitted kitchen furniture comprising: Base units, wall units and drawers. Complementary working surfaces with inset sink and double drainer. Integrated appliances comprise: Oven, four ring ceramic hob, dishwasher and fridge. Storage cupboard housing the Worcester gas combination boiler (installed 2024). Further storage cupboard with window, shelf, electric and plumbing for an automatic washing machine.
Staircase to the first floor
landing
Two timber framed windows with original stained glass. Ceiling light. Central heating radiator. Electric power point. Access into the roof space.
Bedroom one 4.86m x 4.59m (max)
(15'11" x 15'1")
uPVC double glazed bay window. Timber framed window with original stained glass. Central heating radiator. Ceiling light. Coving. Electric power points. Wash hand basin set into a vanity unit with wall mounted mirror. Light with shaver point. Built in wardrobe with hanging space, shelving and storage.
Bedroom two 4.22m x 4.27m
(13'10" x 14'0")
uPVC double glazed window. Central heating radiator. Coving. Ceiling light. Electric power points.
Bedroom three 2.03m x 4.06m (max)
(6'8" x 13'4")
uPVC double glazed window. Central heating radiator. Ceiling light. Electric power points. Built in wardrobe with hanging space, shelving and storage.
Bathroom 1.88m x 2.41m
(6'2" x 7'11")
uPVC double glazed patterned window. Ceiling lights. Extractor fan. Two piece suite in white comprising: Bath with wall mounted shower, side glazed shower screen and wash hand basin set into a vanity unit. Chromium heated vertical towel rail.
Separate WC
UPVC double glazed patterned window. Ceiling lights. WC.
Outside the property
front garden
Laid to lawn with flower borders, shrubs and mature trees.
Driveway
Dropped kerb off Bare Lane leading onto the tarmacadam driveway and leading to the detached garage.
Double garage 5.15m (max) x 6.65m
(16'11" x 21'9")
One automatic up and over door and further manual up and over door. Timber side windows. Timber courtesy door. Power and light.
Rear garden
Laid to paving with elevated flower borders. Surrounded by timber fencing.
Tenure: Freehold
services: Mains water, mains drainage, mains electricity, mains gas. Local Authority Lancaster City Council. Council Tax Band E. Amount payable for the financial year 2024/25 being £2879.08. Please note that this is a verbal enquiry only. We strongly recommend that prospective purchasers verify the information direct.
Council Tax Band: E (Lancaster City Council)
Tenure: Freehold
Property info
For more information about this property, please contact
iBay Homes, LA4 on +44 1524 548631 * (local rate)
Disclaimer
Property descriptions and related information displayed on this page, with the exclusion of Running Costs data, are marketing materials provided by iBay Homes, and do not constitute property particulars. Please contact iBay Homes for full details and further information. The Running Costs data displayed on this page are provided by PrimeLocation to give an indication of potential running costs based on various data sources. PrimeLocation does not warrant or accept any responsibility for the accuracy or completeness of the property descriptions, related information or Running Costs data provided here.




























.png)

