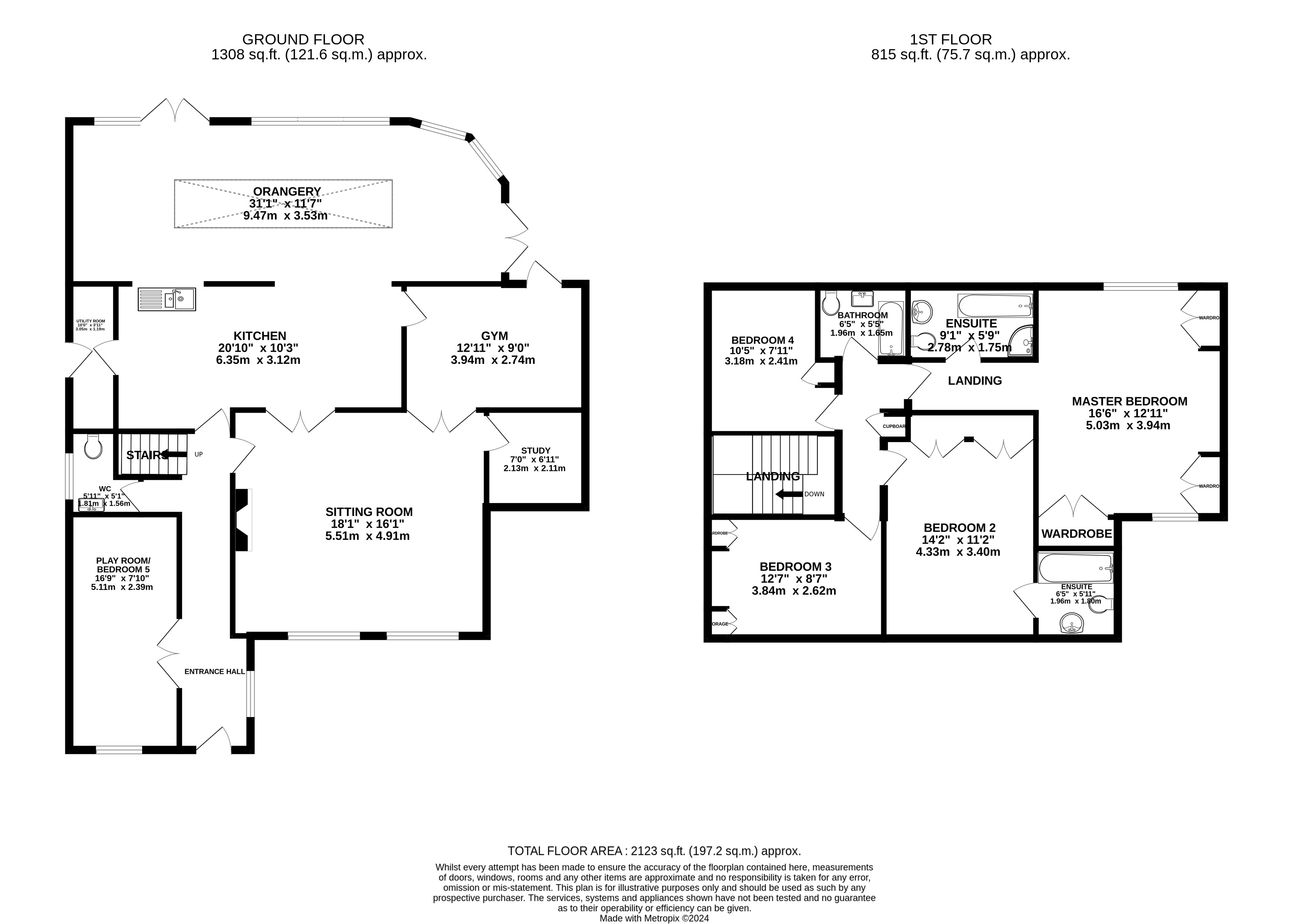Detached house for sale in Sandgate Court, Rainham ME8
* Calls to this number will be recorded for quality, compliance and training purposes.
Property features
- Vastly Extended 4/5 Bedroom Detached House
- Two Ensuites
- Family Bathroom
- Downstairs Cloakroom
- Utility Room
- Gymnasium
- Large Orangery
- Landscaped Gardens
Property description
On entering the property, you are greeted with a large entrance hall that sets the tone for the beautiful interior. On the ground floor the lay out includes a Play Room/Bedroom 5, Cloak Room, Utility Room, a large Kitchen Breakfast Room, An Orangery oozing with natural light, 18'1 x 16'1 Sitting Room, Study, and a Gymnasium with door opening to the rear garden whilst on the first floor, you have the Master Bedroom with an En-suite Bathroom, Bedroom two with an En-Suite Bathroom, Two more good size bedrooms and a family Bathroom.
Externally there is a drive to the front with parking and a generous corner plot to the rear which is a stunning example of what can be achieved with some planning in a garden. There are several Seating and entertainment areas set amongst landscaped gardens laid to lawn and borders with trees and shrubs.
Rainham offers a variety of shops including Hempstead Valley shopping centre which is a few minute drive away, a selection of schools for all ages, several nature reserves and parks close by and a mainline railway station. The M2 and M20 motorways are also very close giving access to London and the Coast.
Dimensions:
Entrance hall
22'9 x 5' Narrowing to 3'10
play room/bedroom 5
16'9 x 7'10
Cloak room
5'1 x 5'9 Narrowing to 3'1
Sitting room
18'1 x 16'1
Kitchen/breakfast room
20'10 x 10'3
Study
7' x 6'11
Gymnasium
12'11 x 9'
Orangery
31'1 x 11'7
Stairs and landing
master bedroom
16'6 x 12'11
en-suite 9'1 x 5'9
bedroom 2
14'2 x 11'2
en-suite 6'5 x 5'11
bedroom 3
12'7 x 8'7
bedroom 4
10'5 x 7'11
Family bathroom
6'5 x 5'5
Rear garden
Property info
For more information about this property, please contact
Phoenix Property Services, ME7 on +44 1634 799061 * (local rate)
Disclaimer
Property descriptions and related information displayed on this page, with the exclusion of Running Costs data, are marketing materials provided by Phoenix Property Services, and do not constitute property particulars. Please contact Phoenix Property Services for full details and further information. The Running Costs data displayed on this page are provided by PrimeLocation to give an indication of potential running costs based on various data sources. PrimeLocation does not warrant or accept any responsibility for the accuracy or completeness of the property descriptions, related information or Running Costs data provided here.






































.png)
