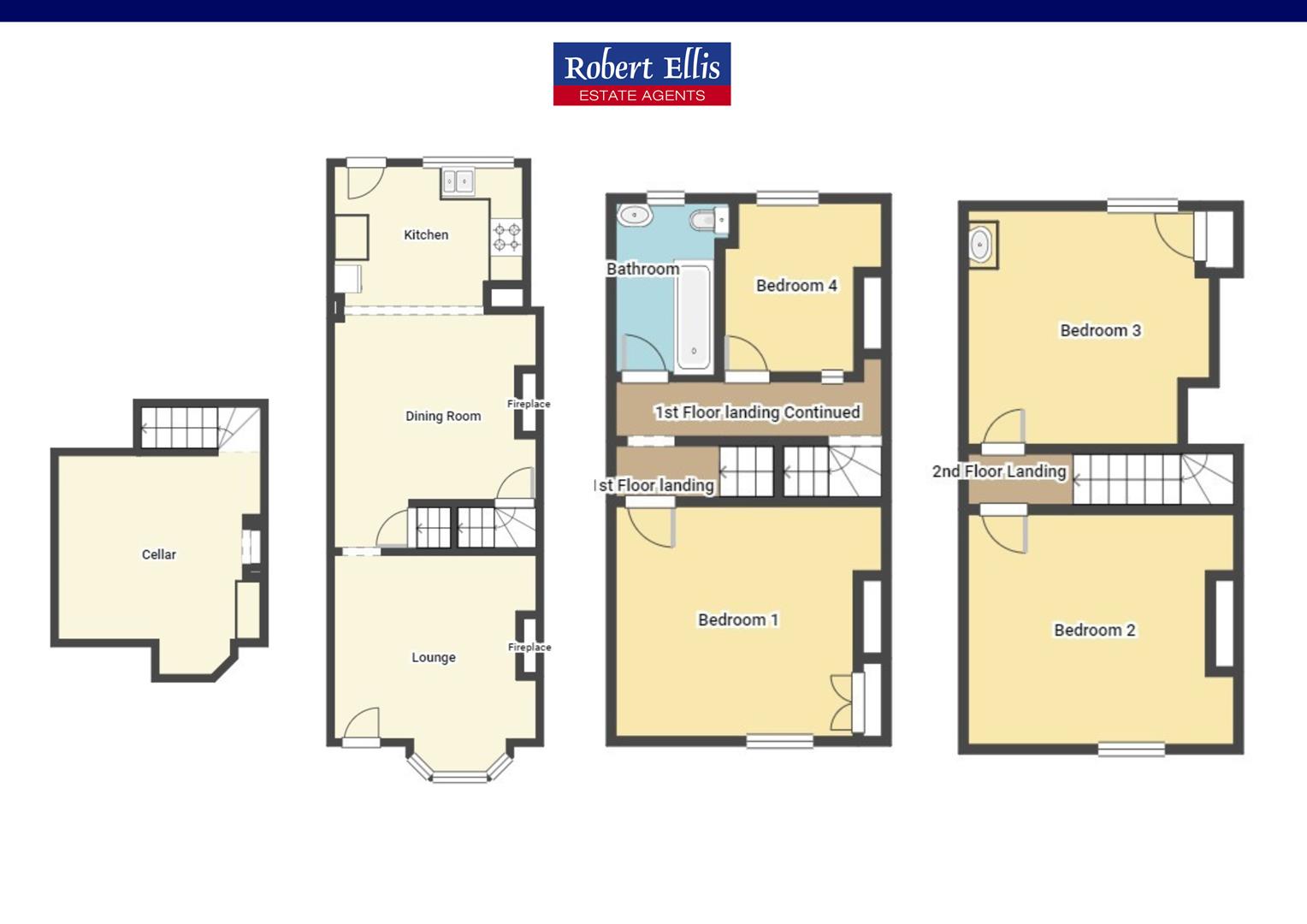Terraced house for sale in Burnham Street, Nottingham NG5
* Calls to this number will be recorded for quality, compliance and training purposes.
Property features
- Mid terrace property
- Four bedrooms
- Two reception rooms
- Open plan kitchen to rear
- Three storey property
- Ideal family home
- Close to local amenities
- Enclosed rear garden
- Close to nottingham city
- No upward chain
Property description
Robert Ellis Estate Agents present an enticing opportunity with this spacious four-bedroom mid-terrace property in Carrington, Nottingham. Ideal for first-time buyers, investors, and families. Close to Sherwood's vibrant high street, transport links, and Forest Recreation Ground. Features gas central heating, double glazing, two reception rooms, fitted kitchen, family bathroom, cellar, and gardens.
No upward chain. Early viewing recommended.
** calling all first-time buyers, investors and families! ** must view! **
Robert Ellis Estate Agents are delighted to offer for sale this spacious four-bedroom mid-terrace property situated in Carrington, Nottingham.
The property is only a short walking distance to Sherwood’s affluent high street with local retailers, shops, restaurants, and bars. There are transport links on Mansfield Road, allowing access to Nottingham City Center and surrounding areas. Alongside this the property is within walking distance of the Forest Recreation Ground, hosting a large community field, café and children's play area.
Benefiting from modern conveniences such as gas, central heating and double glazing.
In brief, this three-storey property comprises two reception rooms, a fitted kitchen, two bedrooms and a family bathroom on the first floor with a further two double bedrooms located on the second floor. With a small garden to the front elevation and an enclosed rear garden and cellar providing further storage space.
An early viewing of this property is highly recommended to appreciate the accommodation on offer.
Selling with the added benefit of no upward chain.
Lounge (3.96m x 4.34m approx (13' x 14'03 approx))
Double glazed wooden entrance door to the front elevation. UPVC double glazed bay window to the front elevation. Feature strip wooden flooring. Wall mounted double radiator. Ceiling light point. Original coving to the ceiling. Feature stainless steel inset fireplace. Internal door leading into open plan Kitchen Diner
Dining Room (4.60m x 3.96m approx (15'01 x 13' approx))
Feature strip wooden flooring. Wall mounted double radiator. Ceiling light point. Wall mounted living flame gas fire. Internal door leading to staircase up to First Floor Landing. Internal door leading to staircase down to Cellar. Open through to Kitchen
Kitchen (2.62m x 3.66m approx (8'7 x 12' approx))
UPVC double glazed window to the rear elevation. UPVC double glazed opaque rear door leading to the enclosed rear garden. Tiled flooring. Tiled splashbacks. Wall mounted radiator. Ceiling light point. Range of fitted wall and base units incorporating laminate worksurfaces above. 4 ring gas hob with extractor unit above. Integrated oven. Stainless steel 1.5 bowl sink and drainer with dual heat tap. Space and point for freestanding fridge freezer. Space and plumbing for automatic washing machine
First Floor Landing
Carpeted flooring. Wall mounted radiator. Ceiling light point. Internal doors leading into Bedroom 1,4 and Bathroom. Staircase leading to Second Floor Landing
Bedroom 1 (3.81m x 4.14m approx (12'06 x 13'07 approx))
UPVC double glazed window to the front elevation. Carpeted flooring. Wall mounted double radiator. Ceiling light point. Built-in storage cupboard
Bedroom 4 (2.77m x 2.41m approx (9'01 x 7'11 approx))
UPVC double glazed window to the rear elevation. Carpeted flooring. Wall mounted double radiator. Ceiling light point
Bathroom (2.95m x 1.85m approx (9'08 x 6'01 approx))
UPVC double glazed opaque window to the rear elevation. Tiled flooring. Tiled splashbacks. Wall mounted radiator. Ceiling light point. 3 piece suite comprising of a panel bath with a Triton electric shower above, pedestal wash hand basin with dual heat tap and a low level flush WC. Extractor fan. Shaver point
Second Floor Landing
Carpeted flooring. Ceiling light point. Loft access hatch. Internal doors leading into Bedroom 2 and 3
Bedroom 2 (4.11m x 3.73m approx (13'06 x 12'03 approx))
UPVC double glazed window to the front elevation. Carpeted flooring. Wall mounted double radiator. Ceiling light point. Vanity wash hand basin with hot and cold taps and storage space below
Bedroom 3 (3.71m x 3.71m (12'02 x 12'02))
UPVC double glazed window to the rear elevation. Carpeted flooring. Wall mounted double radiator. Ceiling light point. Vanity wash hand basin with hot and cold taps and storage space below. Airing cupboard housing Ideal gas central heating combination boiler providing hot water and central heating to the property
Cellar (3.94m x 3.35m approx (12'11 x 11' approx))
Providing additional storage space and housing electric and gas metre points
Front Of Property
To the front of the property there is a small garden with fencing and brick wall surrounding. Secure gated access to the side of property.
Rear Of Property
To the rear of the property there is a good sized enclosed rear garden with paved patio area, garden laid to lawn, fencing and hedging to the boundaries.
Council Tax
Local AuthorityNottingham
Council Tax bandB
A four bedroom mid terrace property located in carrington, nottingham
Property info
For more information about this property, please contact
Robert Ellis - Arnold, NG5 on +44 115 691 7877 * (local rate)
Disclaimer
Property descriptions and related information displayed on this page, with the exclusion of Running Costs data, are marketing materials provided by Robert Ellis - Arnold, and do not constitute property particulars. Please contact Robert Ellis - Arnold for full details and further information. The Running Costs data displayed on this page are provided by PrimeLocation to give an indication of potential running costs based on various data sources. PrimeLocation does not warrant or accept any responsibility for the accuracy or completeness of the property descriptions, related information or Running Costs data provided here.




































.png)
